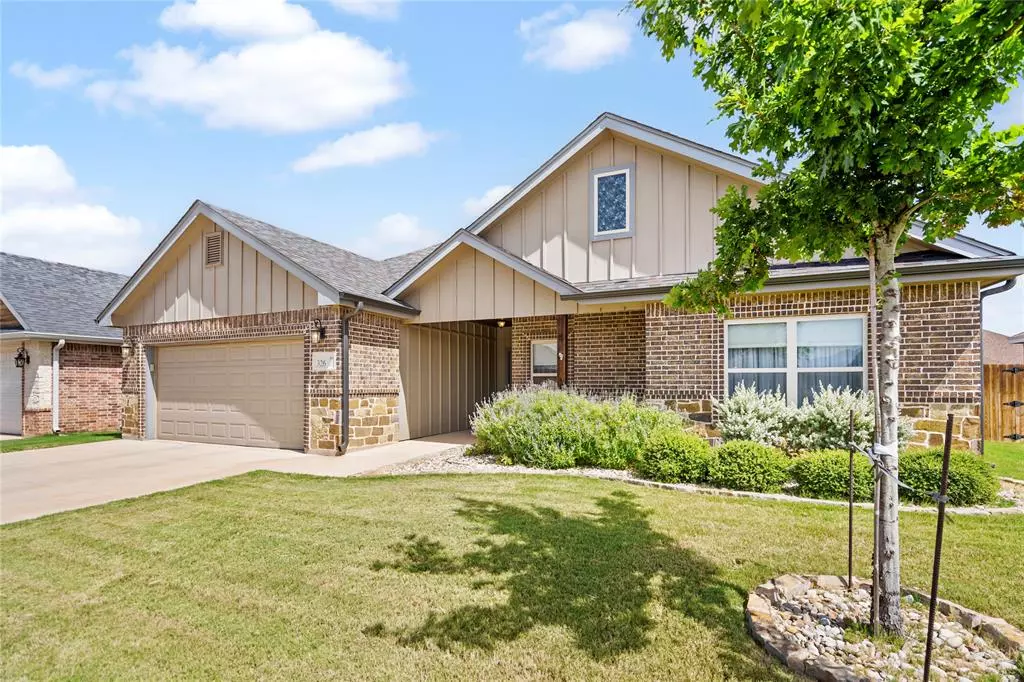$320,000
For more information regarding the value of a property, please contact us for a free consultation.
326 Eagle Mountain Drive Abilene, TX 79602
4 Beds
2 Baths
1,870 SqFt
Key Details
Property Type Single Family Home
Sub Type Single Family Residence
Listing Status Sold
Purchase Type For Sale
Square Footage 1,870 sqft
Price per Sqft $171
Subdivision Southlake Estates
MLS Listing ID 20690312
Sold Date 12/13/24
Style Traditional
Bedrooms 4
Full Baths 2
HOA Fees $12/ann
HOA Y/N Mandatory
Year Built 2017
Annual Tax Amount $6,720
Lot Size 8,624 Sqft
Acres 0.198
Property Description
Fantastic home in Southlake Estates! In an ideal location just minutes from dining and entertainment, this well maintained, 4 bedroom, 2 bath home has awesome curb appeal that continues throughout. As you enter the open living space, rich wood look tile flooring and a stone fronted fireplace create a warm welcome. The Island lay out kitchen is accented with Granite countertops, a full stainless steel appliance package, and double ovens, making meal prep and meal time an enjoyable part of your day. The split bedroom arrangement provides for a secluded primary that is ensuite. Features include double sinks, a soaking tub, stand alone shower and a great walk in closet. The remaining 3 bedrooms are conveniently located in the main hall, and all have plenty of storage. Outdoor living is a bonus with a large, fenced yard, and a covered front porch and back patio. Come check it out! And be the lucky person that gets to call this place home!
Location
State TX
County Taylor
Direction Heading South on Hwy 83 84, take loop 322 East. Exit on Maple St. and go right at the stop sign. Turn left onto Southlake Dr. and Left onto Preston Path. Turn Right onto Eagle Mountain Dr. This property will be on the left hand side.
Rooms
Dining Room 1
Interior
Interior Features Cable TV Available, Decorative Lighting, Eat-in Kitchen, Flat Screen Wiring, Granite Counters, High Speed Internet Available, Kitchen Island, Open Floorplan, Pantry, Walk-In Closet(s)
Heating Central, Electric
Cooling Ceiling Fan(s), Central Air, Electric
Flooring Carpet, Tile
Fireplaces Number 1
Fireplaces Type Living Room, Wood Burning
Appliance Dishwasher, Disposal, Electric Range, Microwave, Double Oven, Refrigerator
Heat Source Central, Electric
Laundry Electric Dryer Hookup, Utility Room, Full Size W/D Area, Washer Hookup
Exterior
Exterior Feature Covered Patio/Porch, Rain Gutters, Private Yard
Garage Spaces 2.0
Fence Back Yard, Privacy, Wood
Utilities Available Cable Available, City Sewer, City Water
Roof Type Composition
Total Parking Spaces 2
Garage Yes
Building
Lot Description Landscaped, Lrg. Backyard Grass, Sprinkler System, Subdivision
Story One
Foundation Slab
Level or Stories One
Structure Type Board & Batten Siding,Brick,Rock/Stone
Schools
Elementary Schools Wylie East
High Schools Wylie
School District Wylie Isd, Taylor Co.
Others
Ownership See CAD
Acceptable Financing Cash, Conventional, FHA, VA Loan
Listing Terms Cash, Conventional, FHA, VA Loan
Financing Conventional
Read Less
Want to know what your home might be worth? Contact us for a FREE valuation!

Our team is ready to help you sell your home for the highest possible price ASAP

©2024 North Texas Real Estate Information Systems.
Bought with Robbie Johnson • Epique Realty LLC


