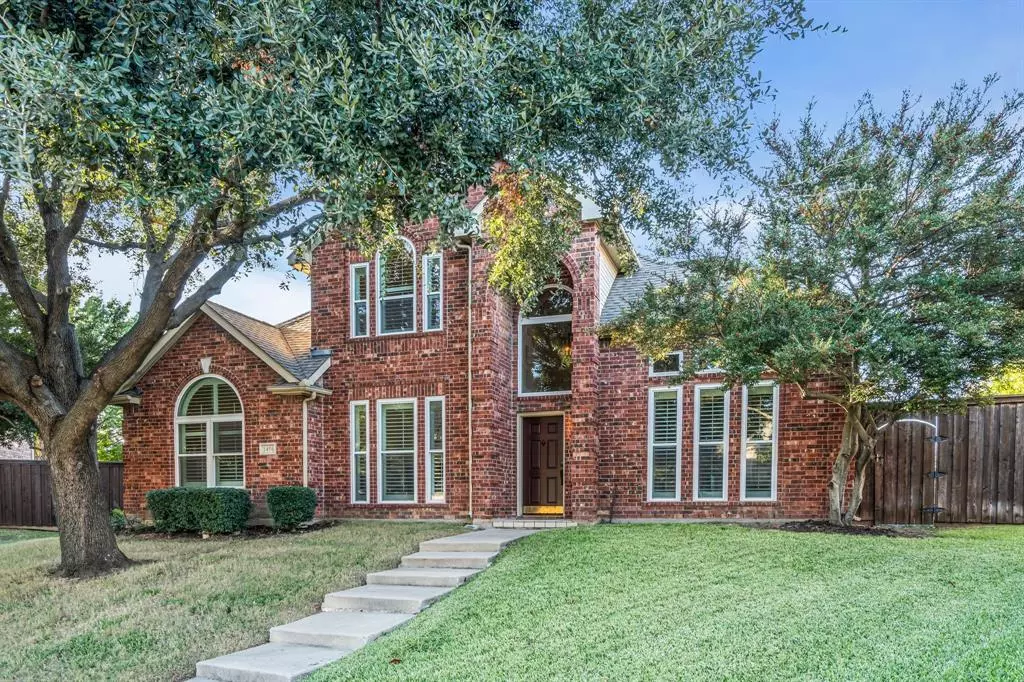$560,000
For more information regarding the value of a property, please contact us for a free consultation.
1456 Hollow Ridge Drive Carrollton, TX 75007
4 Beds
3 Baths
2,609 SqFt
Key Details
Property Type Single Family Home
Sub Type Single Family Residence
Listing Status Sold
Purchase Type For Sale
Square Footage 2,609 sqft
Price per Sqft $214
Subdivision Meadow Green Park
MLS Listing ID 20772374
Sold Date 12/13/24
Style Traditional
Bedrooms 4
Full Baths 2
Half Baths 1
HOA Fees $44/ann
HOA Y/N Mandatory
Year Built 1998
Annual Tax Amount $8,715
Lot Size 10,715 Sqft
Acres 0.246
Property Description
Straight out of the pages of Southern Living, this 4 bedroom home is picture perfect. Inside, the open floorplan showcases wood-look flooring throughout the main floor while carpet adds warmth to the bedrooms and plantation shutters complete the upscale look. Showcasing sleek quartz countertops, subway tile backsplash, and plenty of cabinets, this kitchen will inspire your inner chef. Picture family gatherings by the modern gas fireplace and Thanksgiving celebrations in the dining space. Create in the front office space or turn it into a relaxing sitting room. The spacious primary suite offers a serene retreat with a double vanity, stand alone soaking tub, large shower and custom closet. Head upstairs to 3 large secondary bedrooms. Plan fun family tv or game nights in the central game room. Host corn hole tournaments in the oversized, private backyard with large patio. Enjoy the community amenities which include a community pool, park, basketball & tennis courts, and scenic walking trails! Close to restaurants and popular entertainment venue Grandscape! For a list of updates, see transaction documents!
Location
State TX
County Denton
Community Club House, Community Pool, Greenbelt, Jogging Path/Bike Path, Park, Playground, Tennis Court(S)
Direction From Hebron Parkway, turn on Eisenhower, Left on Summerhill, Left on Hollow Ridge. Home will be on the left.
Rooms
Dining Room 2
Interior
Interior Features Decorative Lighting, Open Floorplan, Vaulted Ceiling(s)
Heating Central, Natural Gas
Cooling Ceiling Fan(s), Central Air, Electric
Flooring Carpet, Ceramic Tile, Engineered Wood
Fireplaces Number 1
Fireplaces Type Family Room, Gas Logs, Gas Starter
Appliance Dishwasher, Disposal, Gas Cooktop, Microwave
Heat Source Central, Natural Gas
Laundry Electric Dryer Hookup, Utility Room, Full Size W/D Area, Washer Hookup
Exterior
Exterior Feature Rain Gutters, Private Yard
Garage Spaces 2.0
Fence Metal, Wood
Community Features Club House, Community Pool, Greenbelt, Jogging Path/Bike Path, Park, Playground, Tennis Court(s)
Utilities Available City Sewer, City Water, Curbs, Sidewalk, Underground Utilities
Roof Type Composition
Total Parking Spaces 2
Garage Yes
Building
Lot Description Cul-De-Sac, Few Trees, Interior Lot, Irregular Lot, Landscaped, Lrg. Backyard Grass, Sprinkler System
Story Two
Foundation Slab
Level or Stories Two
Structure Type Brick,Siding
Schools
Elementary Schools Hebron Valley
Middle Schools Creek Valley
High Schools Hebron
School District Lewisville Isd
Others
Restrictions Deed
Ownership BouFakreddine
Acceptable Financing Cash, Conventional, FHA, VA Loan
Listing Terms Cash, Conventional, FHA, VA Loan
Financing Conventional
Read Less
Want to know what your home might be worth? Contact us for a FREE valuation!

Our team is ready to help you sell your home for the highest possible price ASAP

©2024 North Texas Real Estate Information Systems.
Bought with Jamie Brannagan • EXP REALTY


