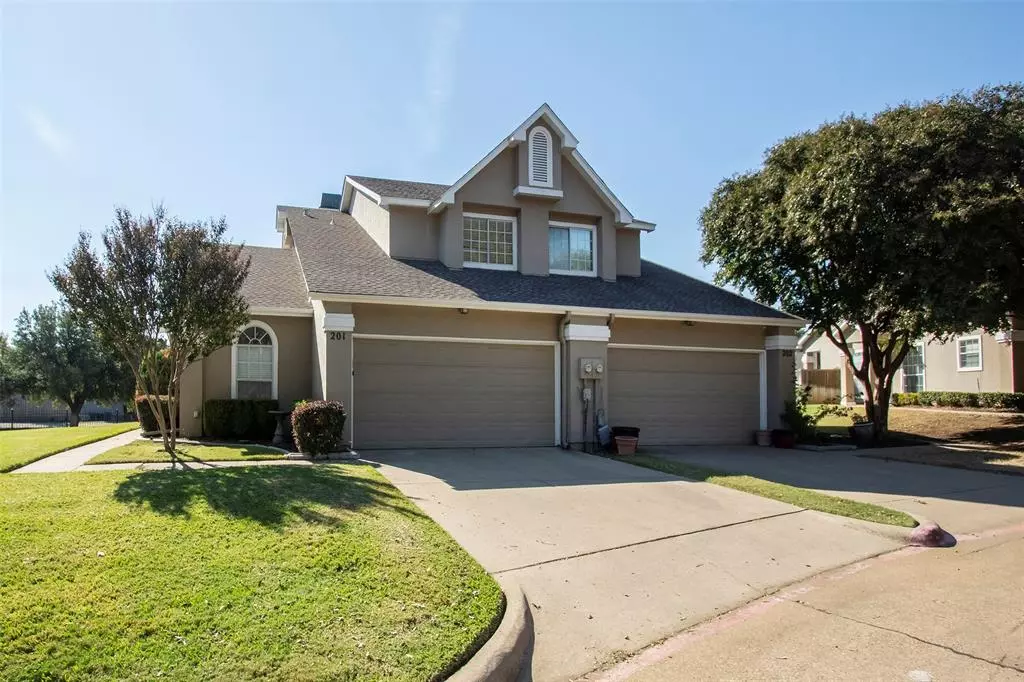$340,000
For more information regarding the value of a property, please contact us for a free consultation.
8400 Hickory Street #201 Frisco, TX 75034
3 Beds
2 Baths
1,466 SqFt
Key Details
Property Type Townhouse
Sub Type Townhouse
Listing Status Sold
Purchase Type For Sale
Square Footage 1,466 sqft
Price per Sqft $231
Subdivision Hickory Street Village Ph Ii
MLS Listing ID 20762045
Sold Date 12/12/24
Style Traditional
Bedrooms 3
Full Baths 2
HOA Fees $354/mo
HOA Y/N Mandatory
Year Built 1994
Annual Tax Amount $5,743
Lot Size 5,227 Sqft
Acres 0.12
Property Description
Welcome home to this gorgeous Friso townhome, convenient location for excellent dining, shopping, and schools. Home features three bedrooms, two bathrooms, and two car garage. Inside you will find vaulted ceilings, open concept, light and bright, recently updated vinyl wood look floors. Enjoy the chef's kitchen with granite counters, white cabinets. Spacious living room with expansive vaulted ceilings and wood burning fireplace. Primary bedroom downstairs with a walk-in closet, en suite bathroom includes separate tub and shower, ample storage, and attached powder bath. Down the hall to laundry room, storage closet, and garage entrance. Upstairs are the second and third bedrooms with a study loft and shared full bathroom. All this and carefree living! HOA includes all yard work and most exterior and roof maintenance. Conveniently located across the street from the community clubhouse, pool and spa in Hickory Street. Private fenced patio is perfect for pets. Come see where your dreams find a home!
Location
State TX
County Collin
Community Club House, Community Pool, Community Sprinkler, Pool, Sidewalks, Spa
Direction See Maps to Hickory Street entrance, as you enter the complex turn left immediately and building #201 is the second building on your left side, across from the pool and clubhouse
Rooms
Dining Room 1
Interior
Interior Features Eat-in Kitchen, Granite Counters, Loft, Open Floorplan, Pantry, Vaulted Ceiling(s), Walk-In Closet(s)
Heating Natural Gas
Cooling Ceiling Fan(s), Central Air, Electric
Flooring Carpet, Luxury Vinyl Plank
Fireplaces Number 1
Fireplaces Type Wood Burning
Appliance Dishwasher, Disposal, Electric Range, Electric Water Heater, Microwave
Heat Source Natural Gas
Laundry Electric Dryer Hookup, Utility Room, Full Size W/D Area, Washer Hookup
Exterior
Garage Spaces 2.0
Fence Wood
Community Features Club House, Community Pool, Community Sprinkler, Pool, Sidewalks, Spa
Utilities Available City Sewer, City Water
Roof Type Composition
Total Parking Spaces 2
Garage Yes
Building
Story Two
Foundation Slab
Level or Stories Two
Structure Type Stucco
Schools
Elementary Schools Bright
Middle Schools Staley
High Schools Frisco
School District Frisco Isd
Others
Ownership Cheryl DiFiore
Acceptable Financing Cash, Conventional, FHA, VA Loan
Listing Terms Cash, Conventional, FHA, VA Loan
Financing Cash
Read Less
Want to know what your home might be worth? Contact us for a FREE valuation!

Our team is ready to help you sell your home for the highest possible price ASAP

©2024 North Texas Real Estate Information Systems.
Bought with Shiva Pajouheshfard • Coldwell Banker Realty Frisco


