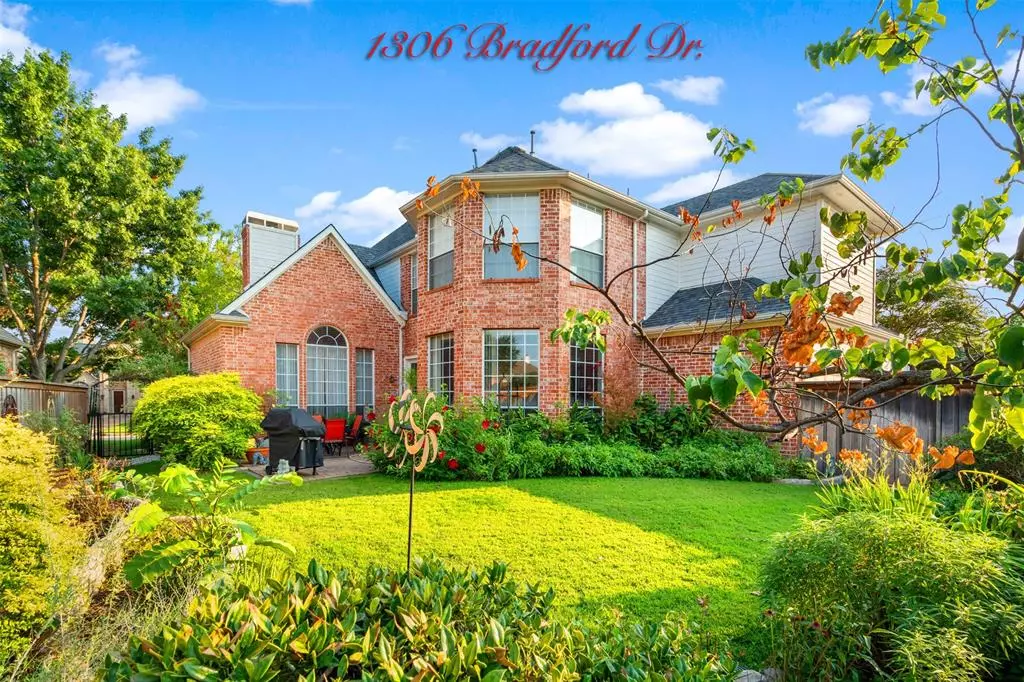$650,000
For more information regarding the value of a property, please contact us for a free consultation.
1306 Bradford Drive Coppell, TX 75019
4 Beds
4 Baths
3,295 SqFt
Key Details
Property Type Single Family Home
Sub Type Single Family Residence
Listing Status Sold
Purchase Type For Sale
Square Footage 3,295 sqft
Price per Sqft $197
Subdivision River Ridge
MLS Listing ID 20677121
Sold Date 12/10/24
Style Traditional
Bedrooms 4
Full Baths 3
Half Baths 1
HOA Fees $34/ann
HOA Y/N Mandatory
Year Built 1996
Annual Tax Amount $11,020
Lot Size 8,232 Sqft
Acres 0.189
Property Description
Step into elegance with this stunning 2-story home, featuring 4 spacious bedrooms and 4 luxurious bathrooms. This property boasts a charming balcony with a retractable awning, a cozy screened-in side porch, and a meticulously landscaped backyard with patio, perfect for outdoor relaxation and entertainment. The 3 car garage offers extra storage space. Inside, you'll find three inviting living areas, including a second primary bedroom for added convenience and flexibility. The patio and kitchen are prepped for gas, ideal for culinary enthusiasts. There's two listings for this home, one with the adjoining lot as well. Plus, take advantage of the coveted OPEN ENROLLMENT for Coppell ISD, offering you the best of both worlds.
Location
State TX
County Dallas
Direction See google maps
Rooms
Dining Room 2
Interior
Interior Features Chandelier, Decorative Lighting, Eat-in Kitchen, High Speed Internet Available, In-Law Suite Floorplan, Kitchen Island, Open Floorplan, Pantry, Smart Home System, Vaulted Ceiling(s), Walk-In Closet(s), Second Primary Bedroom
Heating Central, Natural Gas, Zoned
Cooling Ceiling Fan(s), Central Air, Zoned
Flooring Carpet, Ceramic Tile, Vinyl
Fireplaces Number 1
Fireplaces Type Decorative, Family Room, Gas, Gas Starter, Metal
Appliance Dishwasher, Disposal, Electric Cooktop, Electric Oven, Gas Water Heater, Microwave, Convection Oven, Plumbed For Gas in Kitchen
Heat Source Central, Natural Gas, Zoned
Exterior
Exterior Feature Awning(s), Balcony, Garden(s), Rain Gutters, Storage
Garage Spaces 3.0
Fence Back Yard, Cross Fenced, Fenced, Full, Gate, Wood, Wrought Iron
Utilities Available Alley, Cable Available, City Sewer, City Water, Community Mailbox, Concrete, Curbs, Electricity Connected, Individual Gas Meter, Natural Gas Available, Sidewalk, Underground Utilities
Roof Type Composition
Total Parking Spaces 3
Garage Yes
Building
Lot Description Few Trees, Interior Lot, Landscaped, Many Trees, Park View, Sprinkler System, Subdivision
Story Two
Foundation Slab
Level or Stories Two
Structure Type Brick,Radiant Barrier,Wood
Schools
Elementary Schools Riverchase
Middle Schools Bush
High Schools Ranchview
School District Carrollton-Farmers Branch Isd
Others
Ownership Glenn & Susan Portman
Acceptable Financing Cash, Conventional, FHA, VA Loan
Listing Terms Cash, Conventional, FHA, VA Loan
Financing Conventional
Read Less
Want to know what your home might be worth? Contact us for a FREE valuation!

Our team is ready to help you sell your home for the highest possible price ASAP

©2024 North Texas Real Estate Information Systems.
Bought with Srinath Banavar • Ready Real Estate


