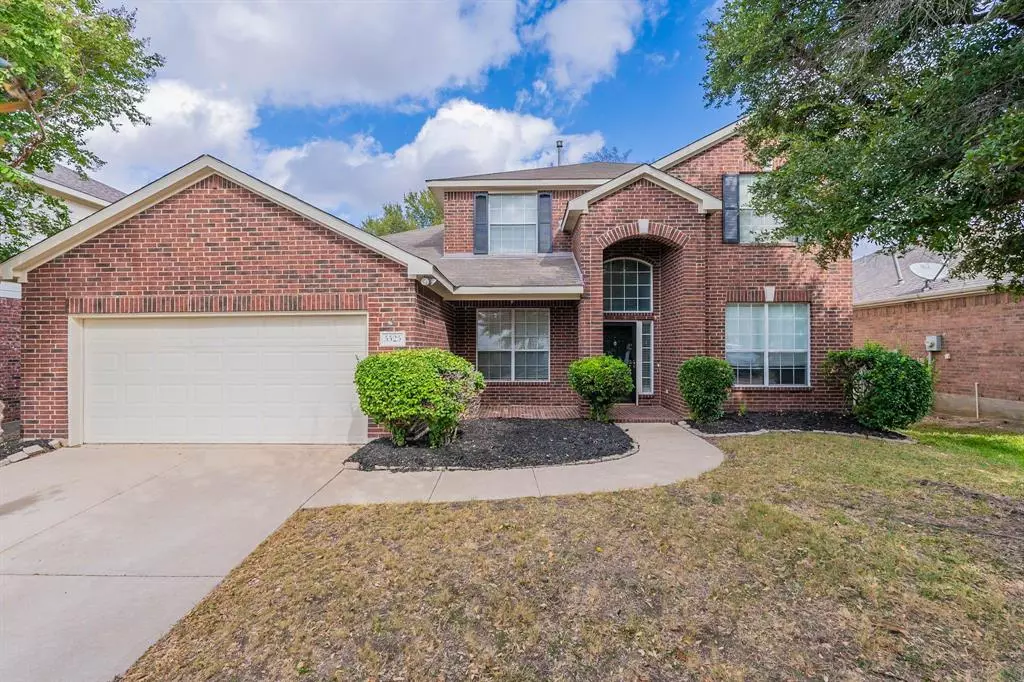$359,900
For more information regarding the value of a property, please contact us for a free consultation.
5525 Haun Drive Fort Worth, TX 76137
4 Beds
3 Baths
2,747 SqFt
Key Details
Property Type Single Family Home
Sub Type Single Family Residence
Listing Status Sold
Purchase Type For Sale
Square Footage 2,747 sqft
Price per Sqft $131
Subdivision Parkwood Hill Add
MLS Listing ID 20720671
Sold Date 12/10/24
Style Traditional
Bedrooms 4
Full Baths 2
Half Baths 1
HOA Fees $38/ann
HOA Y/N Mandatory
Year Built 1999
Annual Tax Amount $8,928
Lot Size 6,621 Sqft
Acres 0.152
Property Description
****Seller to contribute up to 3% in closing costs as allowable, if closing occurs by December 31, 2024**** Discover this charming 4-bedroom, 2-story home that offers a perfect blend of comfort and potential. The primary bedroom is conveniently located on the main floor, providing easy accessibility and privacy. The spacious kitchen is designed for both functionality and style, while large windows throughout the home fill the living spaces with an abundance of natural light, creating a warm and inviting atmosphere. Step outside to the blank slate backyard, ready for your personal touch—whether you envision a lush garden, a relaxing patio, or a play area for the kids. This property is a fantastic opportunity for anyone looking to create their ideal living space! Schedule a showing today.
Location
State TX
County Tarrant
Direction From 377 West on Basswood Blvd., Right on Parkwood Hill Blvd., Left on Parkgate Dr., left on Canyon Lands. Right on Haun.
Rooms
Dining Room 1
Interior
Interior Features Cable TV Available, Kitchen Island
Heating Central, Natural Gas
Cooling Central Air, Electric
Flooring Carpet, Simulated Wood
Fireplaces Number 1
Fireplaces Type Family Room
Appliance Electric Range, Microwave, Refrigerator
Heat Source Central, Natural Gas
Laundry Electric Dryer Hookup, Washer Hookup
Exterior
Exterior Feature Covered Patio/Porch
Garage Spaces 2.0
Fence Wood
Utilities Available City Sewer, City Water, Curbs, Sidewalk, Underground Utilities
Roof Type Composition
Total Parking Spaces 2
Garage Yes
Building
Lot Description Interior Lot
Story Two
Foundation Slab
Level or Stories Two
Structure Type Brick
Schools
Elementary Schools Parkglen
High Schools Central
School District Keller Isd
Others
Ownership American Homes 4 Rent TRS, LLC
Acceptable Financing Cash, Conventional, FHA, VA Loan
Listing Terms Cash, Conventional, FHA, VA Loan
Financing Conventional
Read Less
Want to know what your home might be worth? Contact us for a FREE valuation!

Our team is ready to help you sell your home for the highest possible price ASAP

©2024 North Texas Real Estate Information Systems.
Bought with Holly Torri • Torri Realty


