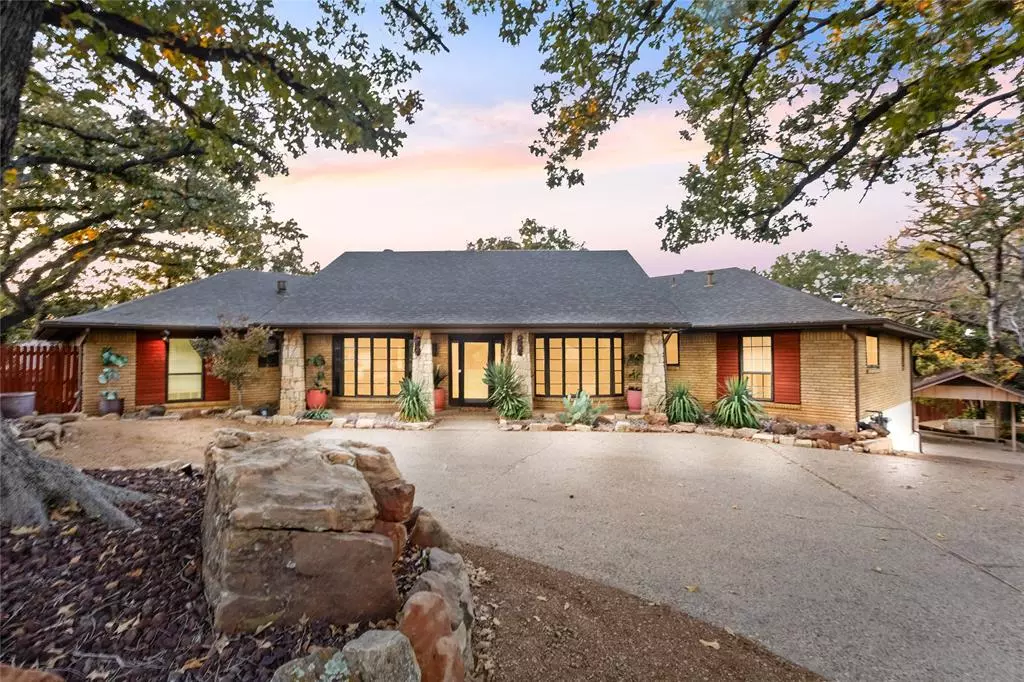$525,000
For more information regarding the value of a property, please contact us for a free consultation.
916 Live Oak Lane Arlington, TX 76012
4 Beds
3 Baths
3,467 SqFt
Key Details
Property Type Single Family Home
Sub Type Single Family Residence
Listing Status Sold
Purchase Type For Sale
Square Footage 3,467 sqft
Price per Sqft $151
Subdivision Oaks The Arlington
MLS Listing ID 20746570
Sold Date 12/06/24
Style Ranch
Bedrooms 4
Full Baths 3
HOA Y/N None
Year Built 1967
Annual Tax Amount $7,359
Lot Size 0.323 Acres
Acres 0.323
Property Description
Beautifully updated multi-generational floor plan includes full separate wing with second living room, kitchen, bedroom, and bath; Whole house has 1960's Vintage vibe mixed with on-trend finishes and all the upgrades; Cook's kitchen has stunning stone counters, 5 burner gas cook top, double ovens, waterfall island with stainless under mount sink; kitchen opens to huge living space with beamed ceiling, oversized rock fireplace, expansive built-ins; and stunning view of back yard and beyond; charming dining area is surrounded by windows and sliding doors, and flows visually right onto the patio; Wood deck is perfect for entertaining, or just relaxing and enjoying the view; Primary suite is private, with spacious bedroom and fully updated bath; large laundry room leads the the separate guest suite; Charming lot with so much character; 2 car garage plus 1 car port; convenient to Dallas Cowboys, Texas Rangers, and Texas Live Entertainment complex. CRI listing. Agents see private remarks.
Location
State TX
County Tarrant
Direction From Division St in Arlington, go north on Crowley, right on Live Oak Lane; pass Live Oak Court, go to next Live Oak Lane (very narrow street), turn left; house is on the right
Rooms
Dining Room 2
Interior
Interior Features Built-in Features, Decorative Lighting, In-Law Suite Floorplan, Kitchen Island, Open Floorplan, Vaulted Ceiling(s)
Heating Central, Natural Gas
Cooling Central Air, Electric
Flooring Ceramic Tile, Engineered Wood
Fireplaces Number 1
Fireplaces Type Gas
Appliance Dishwasher, Disposal, Gas Cooktop, Gas Range, Microwave, Double Oven, Vented Exhaust Fan
Heat Source Central, Natural Gas
Laundry Electric Dryer Hookup, Utility Room, Washer Hookup
Exterior
Exterior Feature Rain Gutters, Lighting
Garage Spaces 2.0
Fence Chain Link, Wood
Utilities Available City Sewer, City Water
Roof Type Composition
Total Parking Spaces 2
Garage Yes
Building
Story One
Foundation Slab
Level or Stories One
Structure Type Brick,Rock/Stone
Schools
Elementary Schools Pope
High Schools Lamar
School District Arlington Isd
Others
Ownership CRI
Acceptable Financing Cash, Conventional, FHA, VA Loan
Listing Terms Cash, Conventional, FHA, VA Loan
Financing Cash
Special Listing Condition Aerial Photo, Special Contracts/Provisions
Read Less
Want to know what your home might be worth? Contact us for a FREE valuation!

Our team is ready to help you sell your home for the highest possible price ASAP

©2024 North Texas Real Estate Information Systems.
Bought with Bridgette Harrington • Compass RE Texas, LLC.


