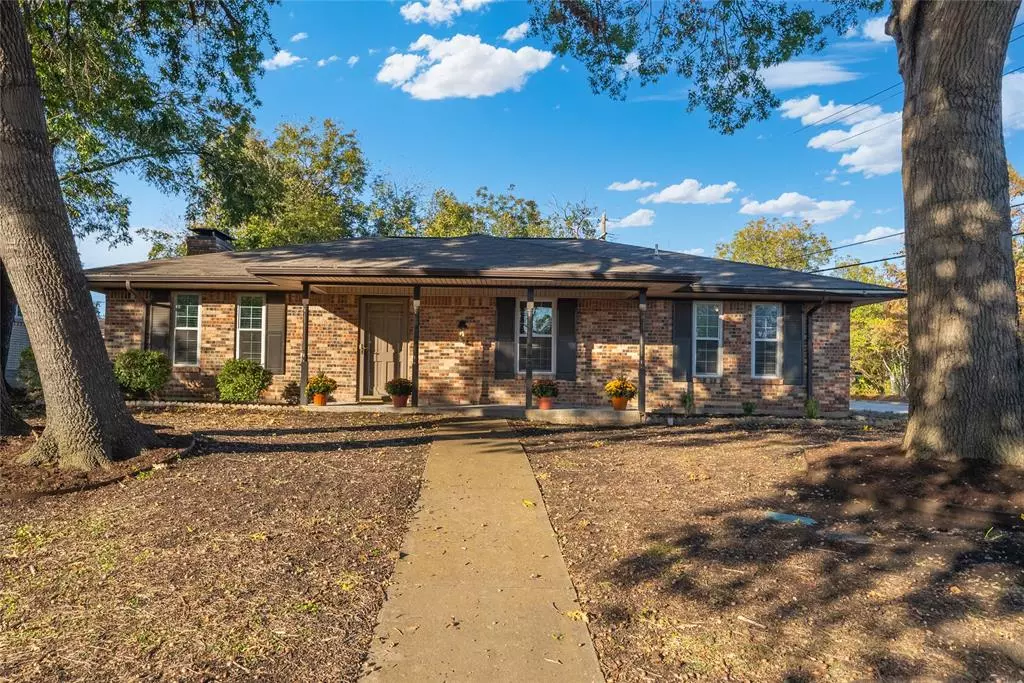$350,000
For more information regarding the value of a property, please contact us for a free consultation.
213 Allenwood Drive Allen, TX 75002
3 Beds
3 Baths
1,487 SqFt
Key Details
Property Type Single Family Home
Sub Type Single Family Residence
Listing Status Sold
Purchase Type For Sale
Square Footage 1,487 sqft
Price per Sqft $235
Subdivision Allenwood Estates Third Instl
MLS Listing ID 20769017
Sold Date 11/26/24
Bedrooms 3
Full Baths 2
Half Baths 1
HOA Y/N None
Year Built 1969
Annual Tax Amount $4,394
Lot Size 9,583 Sqft
Acres 0.22
Property Description
Multiple Offers Received! Fully renovated and move in ready! This single story home is located within a charming established neighborhood and is situated on an oversized corner lot. New PVC plumbing. Brand new roof. New paint throughout. Luxury vinyl plank flooring through the main areas and tiled wet areas. Newer carpet in bedrooms. Bonus room could be used as a designated office, exercise room, reading nook, or kids play area. Open concept floor plan at the heart of the home perfect space for entertaining family and friends. Well suited for daily living. Beautiful and thoughtful touches create the comfort of home. Neighborhood park with playground and walking trail. In desirable Allen ISD. Convenient to highway 75. Easily accessible to dining, entertaining, and retail. No HOA. Great home at a value, especially for Collin County! Come see. Please excuse the construction mess, the city is currently updating infrastructure by replacing gas lines, water lines, and redoing streets in the neighborhood.
Location
State TX
County Collin
Direction See GPS
Rooms
Dining Room 2
Interior
Interior Features Decorative Lighting, Double Vanity, High Speed Internet Available, Open Floorplan
Heating Central, Fireplace(s), Natural Gas
Cooling Ceiling Fan(s), Central Air, Electric
Flooring Ceramic Tile, Combination, Luxury Vinyl Plank
Fireplaces Number 1
Fireplaces Type Living Room, Stone
Appliance Dishwasher, Disposal, Electric Range, Gas Water Heater, Microwave
Heat Source Central, Fireplace(s), Natural Gas
Laundry Electric Dryer Hookup, Gas Dryer Hookup, Utility Room, Full Size W/D Area, Washer Hookup
Exterior
Exterior Feature Rain Gutters, Lighting
Garage Spaces 2.0
Fence Back Yard, Chain Link
Utilities Available All Weather Road, Cable Available, City Sewer, City Water, Concrete, Curbs, Electricity Available, Individual Gas Meter, Individual Water Meter, Natural Gas Available
Total Parking Spaces 2
Garage Yes
Building
Lot Description Corner Lot, Few Trees, Landscaped, Lrg. Backyard Grass, Sloped, Subdivision
Story One
Level or Stories One
Structure Type Brick
Schools
Elementary Schools Boyd
Middle Schools Ereckson
High Schools Allen
School District Allen Isd
Others
Ownership See Tax
Financing Conventional
Read Less
Want to know what your home might be worth? Contact us for a FREE valuation!

Our team is ready to help you sell your home for the highest possible price ASAP

©2025 North Texas Real Estate Information Systems.
Bought with Todd Engels • Fathom Realty

