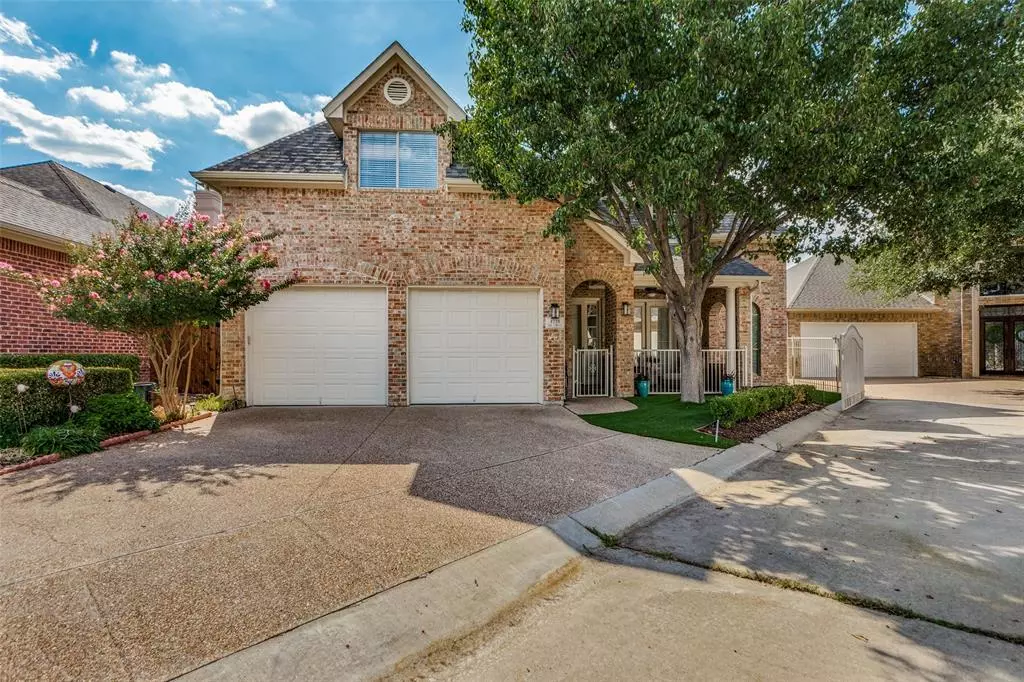$729,999
For more information regarding the value of a property, please contact us for a free consultation.
4228 Oak Park Court Fort Worth, TX 76109
4 Beds
3 Baths
3,231 SqFt
Key Details
Property Type Single Family Home
Sub Type Single Family Residence
Listing Status Sold
Purchase Type For Sale
Square Footage 3,231 sqft
Price per Sqft $225
Subdivision Stonegate Add
MLS Listing ID 20715316
Sold Date 12/06/24
Style Traditional
Bedrooms 4
Full Baths 3
HOA Fees $100/qua
HOA Y/N Mandatory
Year Built 2003
Annual Tax Amount $15,572
Lot Size 5,227 Sqft
Acres 0.12
Property Description
Welcome to 4228 Oak Park Ct, a rarely available home on this quiet, gated street. This 4 bedroom, 3 bath home has an open floorplan with plenty of natural lighting throughout. A chef's dream kitchen boasts granite countertops, a gas cooktop, electric double ovens and cabinets galore. The downstairs, spacious primary suite has hardwood floors and a massive closet space with built-ins. The second downstairs bedroom is on the opposite side of the home with its own private bath. Upstairs consists of two generously sized bedrooms with a bath to share. A bonus room separates these two bedrooms. Upgrades include recent fresh paint, new HVAC units in 2018 and 2022 with a new roof in 2023. Additional updates can be found in the Transaction Desk. This is a single, street community with a total of only 19 homes conveniently located to Tanglewood School, TCU, Colonial Country Club, Trader Joes and Clearfork. Easily accessible to Overton Park and Trinity Trails.
Location
State TX
County Tarrant
Community Curbs, Gated, Park
Direction From I-30 go South on Hulen over the bridge to Oak Park Lane. Turn left at Walgreens and Oak Park Lane then left on Oak Park Ct..4228 will be on your left. Fron I-20 go North on Hulen to Oak Park Lane. Turn right at Walgreens and Oak Park Lane then left at Oak Park Ct..4228 will be on your left.
Rooms
Dining Room 2
Interior
Interior Features Cable TV Available, Chandelier, Decorative Lighting, Double Vanity, Granite Counters, High Speed Internet Available, Kitchen Island, Open Floorplan, Pantry, Walk-In Closet(s)
Heating Central, Fireplace(s), Natural Gas, Zoned
Cooling Ceiling Fan(s), Central Air, Electric, Zoned
Flooring Carpet, Ceramic Tile, Hardwood
Fireplaces Number 1
Fireplaces Type Gas Logs, Wood Burning
Appliance Dishwasher, Disposal, Electric Oven, Gas Cooktop, Gas Water Heater, Microwave, Convection Oven, Double Oven, Plumbed For Gas in Kitchen, Trash Compactor
Heat Source Central, Fireplace(s), Natural Gas, Zoned
Laundry Electric Dryer Hookup, Utility Room, Full Size W/D Area, Washer Hookup
Exterior
Exterior Feature Covered Patio/Porch, Rain Gutters, Private Entrance
Garage Spaces 2.0
Fence Back Yard, Brick, Wood
Community Features Curbs, Gated, Park
Utilities Available Asphalt, City Sewer, City Water, Curbs, Individual Gas Meter, Individual Water Meter
Roof Type Composition
Total Parking Spaces 2
Garage Yes
Building
Lot Description Interior Lot, Landscaped, Park View, Sprinkler System, Subdivision
Story Two
Foundation Slab
Level or Stories Two
Structure Type Brick
Schools
Elementary Schools Tanglewood
Middle Schools Mclean
High Schools Paschal
School District Fort Worth Isd
Others
Ownership OF RECORD
Acceptable Financing Cash, Conventional, FHA, VA Loan
Listing Terms Cash, Conventional, FHA, VA Loan
Financing Cash
Special Listing Condition Aerial Photo
Read Less
Want to know what your home might be worth? Contact us for a FREE valuation!

Our team is ready to help you sell your home for the highest possible price ASAP

©2024 North Texas Real Estate Information Systems.
Bought with Anna Williams • Better Homes & Gardens, Winans


