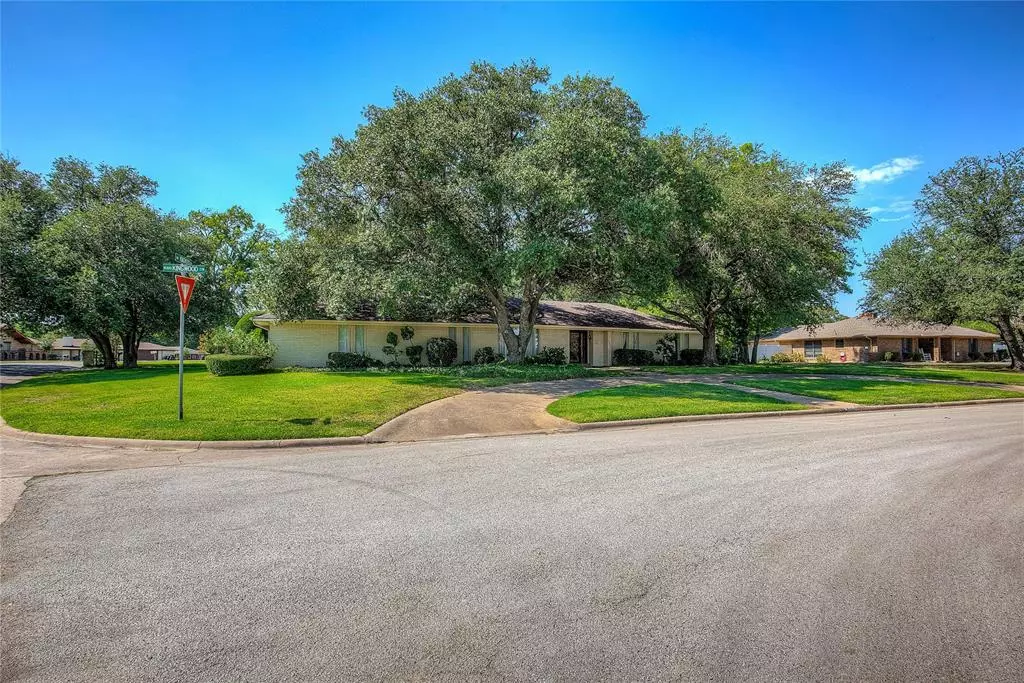$289,900
For more information regarding the value of a property, please contact us for a free consultation.
10304 Kingswood Circle Greenville, TX 75402
3 Beds
2 Baths
1,934 SqFt
Key Details
Property Type Single Family Home
Sub Type Single Family Residence
Listing Status Sold
Purchase Type For Sale
Square Footage 1,934 sqft
Price per Sqft $149
Subdivision Oak Creek Estate Add #1
MLS Listing ID 20758535
Sold Date 12/06/24
Style Ranch,Traditional
Bedrooms 3
Full Baths 2
HOA Y/N None
Year Built 1978
Annual Tax Amount $5,463
Lot Size 0.426 Acres
Acres 0.426
Lot Dimensions 112x135
Property Description
* PRICE IMPROVEMENT * Classic living in a classic home in a classic neighborhood. This remarkable home offers multiple living areas, including a formal living room with dining room, an oversized den with impressive fireplace and brick walled hearth. The galley kitchen features electric cooktop and oven and includes the refrigerator as well. Full size utility is handy and the rear entry garage is enhanced by a large extra storage area. 3 bedrooms, including a primary bedroom with ensuite bath and the shared hall bath is spacious. Enjoy your view of the treed backyard from the covered patio overlooking the privacy fenced yard with 2 storage buildings. New roof in 2024. This home is being offered by the Ind. Executor for an estate. No seller's disclosure for the estate. Much love has been present in this home and it has much more to give. Make this one a priority...you won't regret!
Location
State TX
County Hunt
Direction From SH 34, Wesley St., turn east onto Jack Finney Blvd. Proceed to Oak Creek Dr, right on Oak Creet to Kingswood Dr., left to Kingswood Circle. Property is on the corner of Kingswood Dr. and Kingswood Circle. SIY. GPS should suffice as well.
Rooms
Dining Room 2
Interior
Interior Features Chandelier, Paneling
Heating Central, Electric, Fireplace(s)
Cooling Ceiling Fan(s), Central Air, Electric, Roof Turbine(s)
Flooring Carpet, Ceramic Tile
Fireplaces Number 1
Fireplaces Type Brick, Den, Wood Burning
Appliance Dishwasher, Disposal, Electric Cooktop, Electric Oven, Microwave, Refrigerator, Vented Exhaust Fan
Heat Source Central, Electric, Fireplace(s)
Laundry Electric Dryer Hookup, Utility Room, Full Size W/D Area, Washer Hookup
Exterior
Exterior Feature Covered Patio/Porch, Private Yard, Storage
Garage Spaces 2.0
Fence Wood
Utilities Available All Weather Road, Asphalt, Cable Available, City Sewer, City Water, Curbs, Electricity Connected, Individual Gas Meter, Natural Gas Available
Roof Type Composition
Total Parking Spaces 2
Garage Yes
Building
Lot Description Irregular Lot, Landscaped, Lrg. Backyard Grass, Many Trees, Oak, Sprinkler System
Story One
Foundation Slab
Level or Stories One
Structure Type Brick
Schools
Elementary Schools Lamar
Middle Schools Greenville
High Schools Greenville
School District Greenville Isd
Others
Restrictions No Known Restriction(s),Unknown Encumbrance(s)
Ownership See agent
Acceptable Financing Cash, Conventional, FHA, VA Loan
Listing Terms Cash, Conventional, FHA, VA Loan
Financing Cash
Special Listing Condition Utility Easement, Verify Tax Exemptions
Read Less
Want to know what your home might be worth? Contact us for a FREE valuation!

Our team is ready to help you sell your home for the highest possible price ASAP

©2024 North Texas Real Estate Information Systems.
Bought with Donna Nichols • Ebby Halliday, REALTORS


