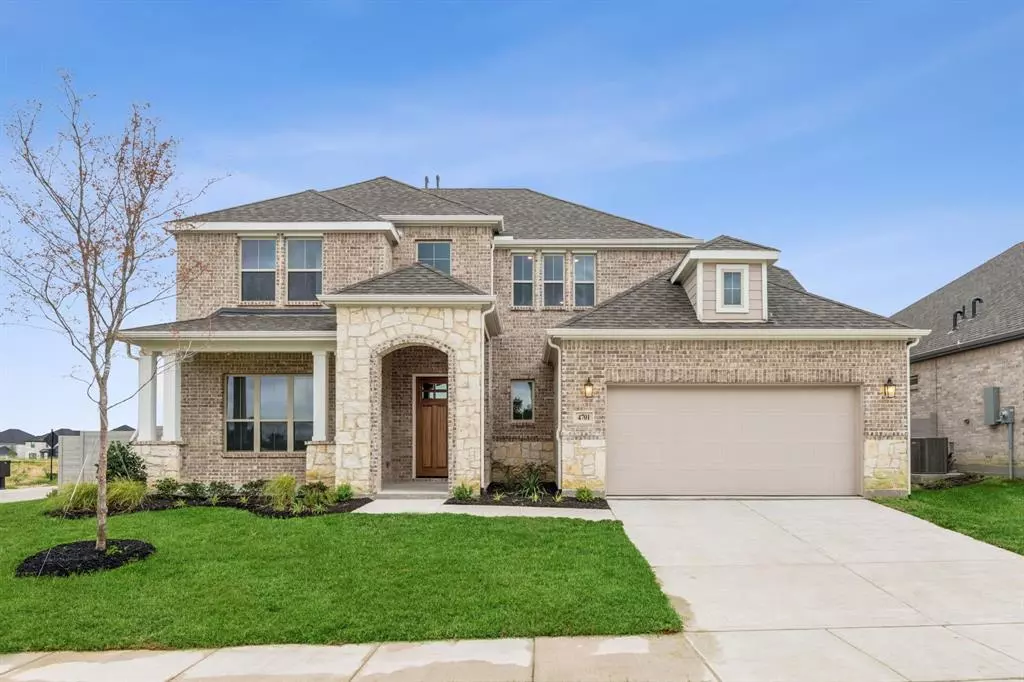$680,000
For more information regarding the value of a property, please contact us for a free consultation.
2813 Highridge Mckinney, TX 75071
4 Beds
4 Baths
2,962 SqFt
Key Details
Property Type Single Family Home
Sub Type Single Family Residence
Listing Status Sold
Purchase Type For Sale
Square Footage 2,962 sqft
Price per Sqft $229
Subdivision Painted Tree
MLS Listing ID 20686757
Sold Date 11/29/24
Bedrooms 4
Full Baths 3
Half Baths 1
HOA Fees $90/qua
HOA Y/N Mandatory
Year Built 2024
Lot Size 7,318 Sqft
Acres 0.168
Property Description
Nestled on a generous 61-foot lot, this breathtaking home offers a spacious 2,962 square feet of elegant living space designed for modern comfort and sophistication. Featuring 4 bedrooms and 3.5 bathrooms, this residence also boasts a stunning owner's suite that serves as your private retreat, complete with luxurious finishes and ample space.
The hear of the home is the modern kitchen, seamlessly integrated with an open floorplan that flows effortlessly into the expansive living and dining areas. High ceilings enhance the space, creating an airy atmosphere perfect for entertaining family and friends. Step outside to your covered patio, where you can enjoy serene outdoor living, whether it's a morning coffee or an evening gathering under the stars.
This home is a harmonious blend of style and function, ideal for those seeking an upscale lifestyle. Don't miss your opportunity to embrace the perfect blend of luxury and comfort.
Location
State TX
County Collin
Direction From US Route 75, North Central Expressway take the University (US 380) exit and turn west. Continue approximately 2.5 miles and turn right on Lake Forest. Continue approximately 1 mile and turn right on Summit View Drive. Turn right at Sagan Drive and the model home will be at 4900 Sagan.
Rooms
Dining Room 1
Interior
Interior Features Built-in Features, Cable TV Available, Cathedral Ceiling(s), Double Vanity, Eat-in Kitchen, High Speed Internet Available, Kitchen Island, Open Floorplan, Pantry, Smart Home System, Vaulted Ceiling(s)
Heating Central, ENERGY STAR Qualified Equipment, ENERGY STAR/ACCA RSI Qualified Installation
Cooling Ceiling Fan(s), Central Air, Electric, ENERGY STAR Qualified Equipment, Humidity Control
Flooring Carpet, Ceramic Tile
Appliance Dishwasher, Electric Oven, Gas Cooktop, Microwave, Tankless Water Heater, Vented Exhaust Fan
Heat Source Central, ENERGY STAR Qualified Equipment, ENERGY STAR/ACCA RSI Qualified Installation
Laundry Utility Room
Exterior
Garage Spaces 2.0
Utilities Available Cable Available, City Sewer, City Water, Concrete, Curbs, Electricity Available, Individual Gas Meter, Individual Water Meter, Sewer Available, Sidewalk
Roof Type Composition
Garage Yes
Building
Story One
Level or Stories One
Structure Type Brick,Wood
Schools
Elementary Schools Lizzie Nell Cundiff Mcclure
Middle Schools Johnson
High Schools Mckinney Boyd
School District Mckinney Isd
Others
Ownership CLH20, LLC.
Financing Conventional,Federal Land Bank,FHA,FHA 203(b),FHA 203(k)
Read Less
Want to know what your home might be worth? Contact us for a FREE valuation!

Our team is ready to help you sell your home for the highest possible price ASAP

©2024 North Texas Real Estate Information Systems.
Bought with Andrey Gulchuk • Real


