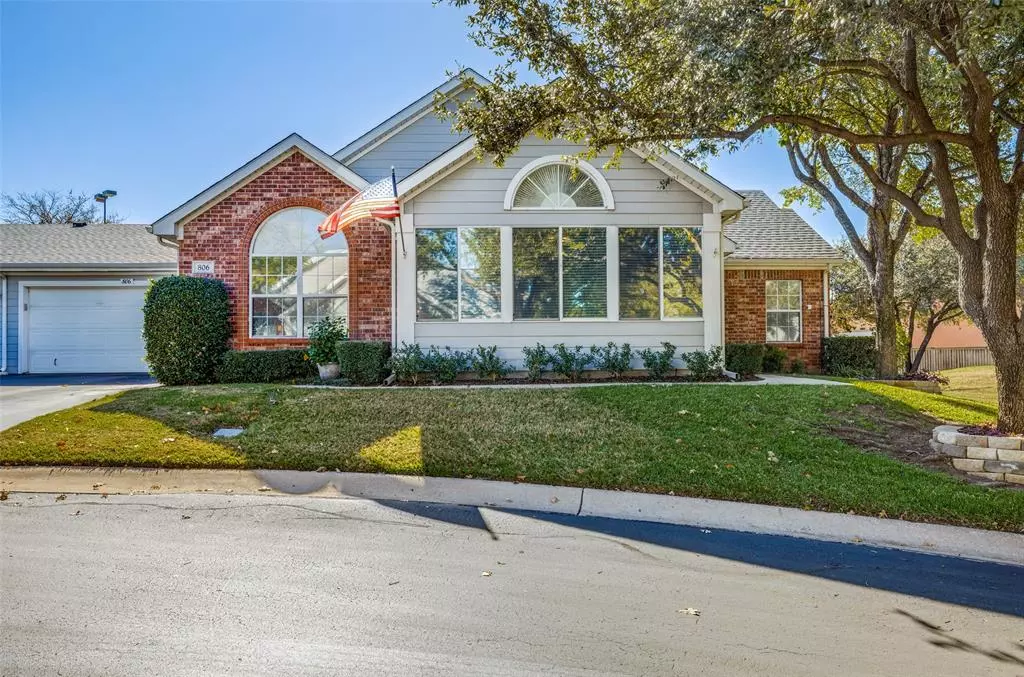$310,000
For more information regarding the value of a property, please contact us for a free consultation.
806 Cara Lane Arlington, TX 76012
2 Beds
2 Baths
1,564 SqFt
Key Details
Property Type Condo
Sub Type Condominium
Listing Status Sold
Purchase Type For Sale
Square Footage 1,564 sqft
Price per Sqft $198
Subdivision Pebblebrook Village Condo
MLS Listing ID 20779070
Sold Date 12/04/24
Style Traditional
Bedrooms 2
Full Baths 2
HOA Fees $645/mo
HOA Y/N Mandatory
Year Built 2001
Annual Tax Amount $6,764
Lot Size 6,141 Sqft
Acres 0.141
Property Description
Discover this stunning, fully updated condo located within a secure and private gated community. This charming residence boasts two spacious bedrooms, a generous living and dining area, and a bright, heated and cooled sunroom, perfect for year-round enjoyment. Notable features include ceiling fans for comfort, soaring vaulted ceilings with skylights, sleek granite countertops, and a dedicated utility room. Both bedrooms offer the luxury of walk-in closets for ample storage, and the refrigerator will remain with the home for the new owners' convenience. Enjoy the added benefit of an HOA that includes basic cable and water services, making your living experience even more hassle-free. Perfectly situated in the heart of Arlington, this home places you just minutes away from major attractions like the Ballpark and the Stadium, as well as a wide array of shopping and dining options. Don’t miss the opportunity to make this beautifully updated condo your new home!
Location
State TX
County Tarrant
Community Club House, Community Pool, Community Sprinkler, Fishing, Gated, Jogging Path/Bike Path, Pool, Sidewalks
Direction From I-30 go North on Cooper, West on Lamar and Right into Pebblebrook Village - Located at 1001 W. Lamar Blvd
Rooms
Dining Room 1
Interior
Interior Features Decorative Lighting, Eat-in Kitchen, Flat Screen Wiring, Granite Counters, High Speed Internet Available, Pantry, Vaulted Ceiling(s), Walk-In Closet(s)
Heating Central, Electric
Cooling Ceiling Fan(s), Central Air
Flooring Carpet, Ceramic Tile, Engineered Wood
Fireplaces Number 1
Fireplaces Type Decorative, Wood Burning
Appliance Dishwasher, Disposal, Dryer, Electric Cooktop, Electric Oven, Electric Water Heater, Microwave, Refrigerator
Heat Source Central, Electric
Laundry Electric Dryer Hookup, Utility Room, Full Size W/D Area
Exterior
Exterior Feature Rain Gutters, Lighting
Garage Spaces 2.0
Fence Wood
Community Features Club House, Community Pool, Community Sprinkler, Fishing, Gated, Jogging Path/Bike Path, Pool, Sidewalks
Utilities Available City Sewer, City Water, Concrete, Curbs, Sidewalk
Roof Type Composition
Total Parking Spaces 2
Garage Yes
Building
Lot Description Corner Lot, Interior Lot, Landscaped
Story One
Level or Stories One
Structure Type Brick,Fiber Cement,Wood
Schools
Elementary Schools Butler
High Schools Lamar
School District Arlington Isd
Others
Restrictions Animals,Pet Restrictions
Ownership Deborah & Clay Sauls
Acceptable Financing Cash, Conventional, FHA, VA Loan
Listing Terms Cash, Conventional, FHA, VA Loan
Financing Cash
Read Less
Want to know what your home might be worth? Contact us for a FREE valuation!

Our team is ready to help you sell your home for the highest possible price ASAP

©2024 North Texas Real Estate Information Systems.
Bought with Becky Davis • Keller Williams Lonestar DFW


