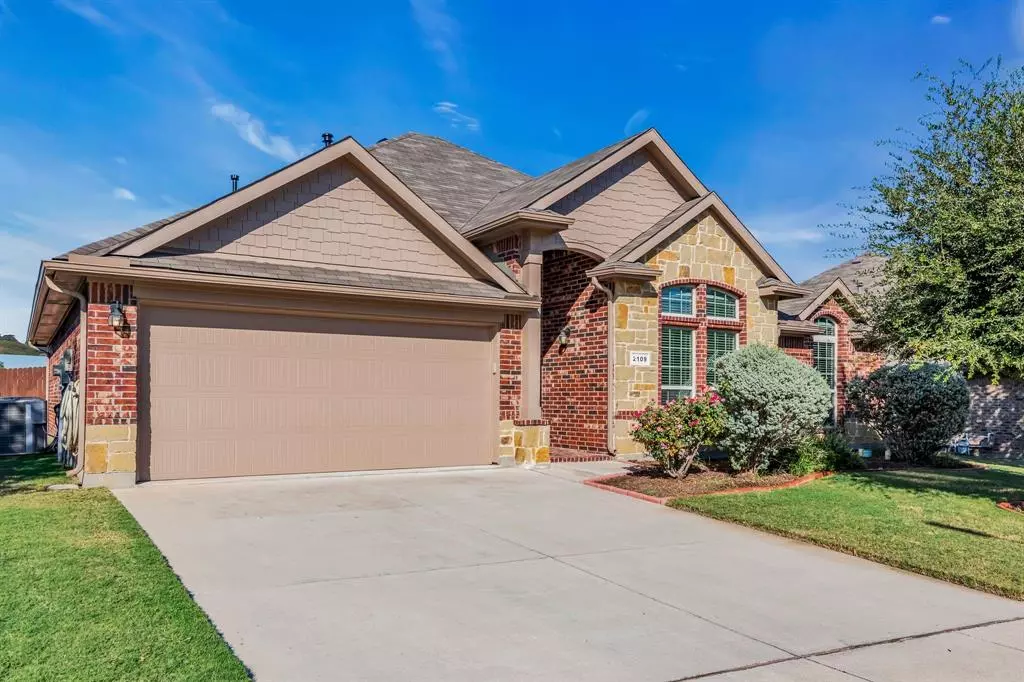$375,000
For more information regarding the value of a property, please contact us for a free consultation.
2109 Rosalinda Pass Fort Worth, TX 76131
4 Beds
2 Baths
1,984 SqFt
Key Details
Property Type Single Family Home
Sub Type Single Family Residence
Listing Status Sold
Purchase Type For Sale
Square Footage 1,984 sqft
Price per Sqft $189
Subdivision Parr Trust
MLS Listing ID 20758666
Sold Date 12/04/24
Style Traditional
Bedrooms 4
Full Baths 2
HOA Fees $36/ann
HOA Y/N Mandatory
Year Built 2015
Annual Tax Amount $9,001
Lot Size 7,405 Sqft
Acres 0.17
Property Description
Come see this beautiful four bedroom home! This stately brick and stone one story has a gorgeous kitchen with plenty of cabinetry, granite counter tops, and bay windows in the dining area that let in abundant natural light. The spacious open concept living and dining area is wonderful for family or entertainment and the split bedroom floor plan affords everyone their own space. Enjoy sitting by the lovely fireplace or escape to the cozy covered patio and large private back yard. Gently lived in and very well maintained, inside and outside have been recently painted, new carpet installed in September, and the roof is just over a year old and complete with full gutters front and back. Updates have also been made to the sprinkler system and fence. You can also have fun at the neighborhood pool or enjoy the nearby walking trails. Close to shopping, restaurants, and easy access to freeways. Don't miss this one!
Location
State TX
County Tarrant
Community Community Pool, Curbs, Playground, Sidewalks
Direction From 35W, exit to Basswood Blvd. and head west on Basswood Blvd. Turn Left onto Sierra Pelada Drive, turn right onto Fossil Mesa Way and left onto Rosalinda Pass. The house will be on your left. This is a GPS friendly address.
Rooms
Dining Room 1
Interior
Interior Features Cable TV Available, Decorative Lighting, Eat-in Kitchen, Granite Counters, Kitchen Island, Pantry, Walk-In Closet(s)
Heating Central, Natural Gas
Cooling Central Air, Electric
Flooring Carpet, Ceramic Tile
Fireplaces Number 1
Fireplaces Type Gas Starter
Appliance Dishwasher, Disposal, Electric Oven, Gas Cooktop, Gas Water Heater, Microwave, Plumbed For Gas in Kitchen
Heat Source Central, Natural Gas
Laundry Utility Room, Full Size W/D Area
Exterior
Exterior Feature Covered Patio/Porch, Rain Gutters
Garage Spaces 2.0
Fence Wood
Community Features Community Pool, Curbs, Playground, Sidewalks
Utilities Available City Sewer, City Water, Concrete, Curbs, Electricity Connected, Individual Gas Meter, Individual Water Meter, Sidewalk, Underground Utilities
Roof Type Composition
Total Parking Spaces 2
Garage Yes
Building
Lot Description Interior Lot, Landscaped, Lrg. Backyard Grass, Sprinkler System, Subdivision
Story One
Foundation Slab
Level or Stories One
Structure Type Brick,Rock/Stone,Wood
Schools
Elementary Schools Chisholm Ridge
Middle Schools Highland
High Schools Saginaw
School District Eagle Mt-Saginaw Isd
Others
Restrictions Deed
Ownership Owner of Record
Acceptable Financing Cash, Conventional, FHA, VA Loan
Listing Terms Cash, Conventional, FHA, VA Loan
Financing FHA
Read Less
Want to know what your home might be worth? Contact us for a FREE valuation!

Our team is ready to help you sell your home for the highest possible price ASAP

©2024 North Texas Real Estate Information Systems.
Bought with Rachel Adkins • Chandler Crouch, REALTORS


