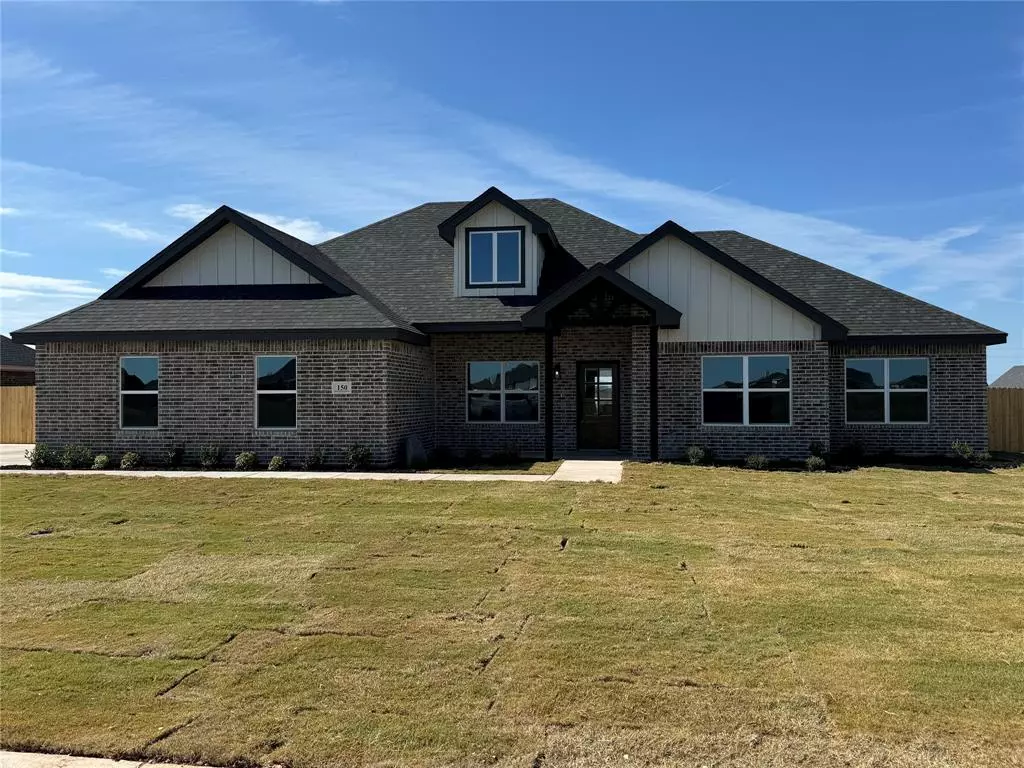$369,000
For more information regarding the value of a property, please contact us for a free consultation.
150 Cypress Hills Drive Tuscola, TX 79562
4 Beds
2 Baths
1,818 SqFt
Key Details
Property Type Single Family Home
Sub Type Single Family Residence
Listing Status Sold
Purchase Type For Sale
Square Footage 1,818 sqft
Price per Sqft $202
Subdivision Hills Of Tuscola
MLS Listing ID 20727988
Sold Date 12/03/24
Bedrooms 4
Full Baths 2
HOA Y/N None
Year Built 2024
Annual Tax Amount $504
Lot Size 0.528 Acres
Acres 0.528
Property Description
Quality and Design sets the mood for this beautiful new home by Remarkable Homes. Located in the Hills of Tuscola subdivision this home features 4 spacious bedrooms and 2 bathrooms. Open floor concept living and kitchen area. The island kitchen and dining area showcases a stained island with Quartz Carrera light counter tops, beautiful painted cabinets, built in cabinet in dining area with floating shelves and stained wood ceiling. Stainless steel appliances and unbelievable oversized walk in pantry. Ceramic tile throughout the main areas and bathrooms with carpet in 2 of the bedrooms. The primary bedroom has ensuite bath with freestanding tub, separate walk in shower, beautiful tiled wall behind tub and a large walk in closet that should be on your wish list! Laundry room. Foam insulation. Nice covered back patio that includes a storage area. Wood privacy fence, landscaping in front, sprinkler system and sod on the front, sides and 15ft off the back of the home. Move in ready!
Location
State TX
County Taylor
Direction South from Abilene on Hwy 83-84 towards Tuscola. Turn left into Hills of Tuscola subdivision. Right on Cypress Hill Drive.
Rooms
Dining Room 1
Interior
Interior Features Built-in Features, Cable TV Available, Decorative Lighting, Eat-in Kitchen, Flat Screen Wiring, High Speed Internet Available, Kitchen Island, Open Floorplan, Pantry, Walk-In Closet(s)
Heating Electric
Cooling Ceiling Fan(s), Central Air, Electric
Flooring Carpet, Ceramic Tile
Appliance Dishwasher, Disposal, Electric Range, Electric Water Heater, Microwave
Heat Source Electric
Laundry Electric Dryer Hookup, Utility Room, Full Size W/D Area
Exterior
Exterior Feature Covered Patio/Porch, Storage
Garage Spaces 2.0
Fence Back Yard, Fenced, Wood
Utilities Available Asphalt, Cable Available, Co-op Water, Outside City Limits, Septic
Roof Type Composition
Total Parking Spaces 2
Garage Yes
Building
Lot Description Lrg. Backyard Grass, Sprinkler System, Subdivision
Story One
Foundation Slab
Level or Stories One
Structure Type Brick
Schools
Elementary Schools Lawn
Middle Schools Jim Ned
High Schools Jim Ned
School District Jim Ned Cons Isd
Others
Ownership Remarkable Homes LLC
Acceptable Financing Cash, Conventional, FHA, VA Loan
Listing Terms Cash, Conventional, FHA, VA Loan
Financing Conventional
Read Less
Want to know what your home might be worth? Contact us for a FREE valuation!

Our team is ready to help you sell your home for the highest possible price ASAP

©2024 North Texas Real Estate Information Systems.
Bought with Non-Mls Member • NON MLS


