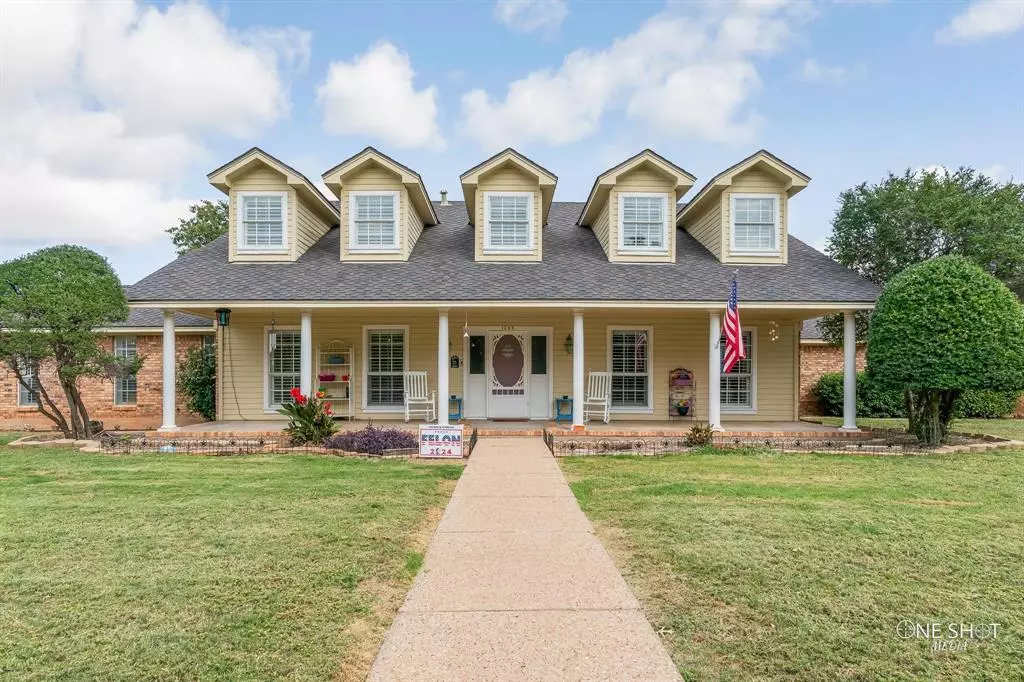$489,900
For more information regarding the value of a property, please contact us for a free consultation.
1265 Kingsbury Road Abilene, TX 79602
5 Beds
4 Baths
4,013 SqFt
Key Details
Property Type Single Family Home
Sub Type Single Family Residence
Listing Status Sold
Purchase Type For Sale
Square Footage 4,013 sqft
Price per Sqft $122
Subdivision Lytle Estates
MLS Listing ID 20756937
Sold Date 12/02/24
Style Colonial
Bedrooms 5
Full Baths 3
Half Baths 1
HOA Y/N None
Year Built 1983
Annual Tax Amount $10,092
Lot Size 0.554 Acres
Acres 0.554
Property Description
Need space for living and entertaining? Are you an aspiring chef? Discover this spacious 5 bedroom, 3.1 bath home perfectly nestled on a tranquil, no through traffic street in Abilene. Bask in abundant natural light throughout the expansive interior, boasting a stunning chef’s kitchen with a 6-burner commercial grade gas range framed by an elegant brick surround and complemented by newly upgraded granite counters, ash-finish cabinets, and stainless steel appliances. Freshly painted with new flooring, this home exudes warmth and style. The numerous windows are adorned with plantation shutters.
The first-floor owner’s suite offers a private sanctuary with two versatile rooms ideal for offices or additional bedrooms. The primary suite captures serene backyard views and features an ensuite bath with a water closet, skylight-lit soaking tub, and separate dual sinks. Three upstairs bedrooms share a large bath, and an optional second den provides additional living space or media room.
Backyard is low maintenance and was once a putting green.
Equipped with 3 efficient HVAC units and a cozy 2-car garage, this charming retreat invites you to make it your own. Pictures do not do it justice, a must see in person. Class 4 roof for lower insurance and longer lasting roof. Seller has inactive Texas Real estate license
Location
State TX
County Taylor
Direction From ES 11th Turn on to Lytle Way then left onto Nottingham Rd. Second street is Kingsbury, turn right. 1265 Kingsbury is on the curve.
Rooms
Dining Room 2
Interior
Interior Features Decorative Lighting, Double Vanity, Eat-in Kitchen, Granite Counters, High Speed Internet Available, Kitchen Island, Natural Woodwork, Walk-In Closet(s)
Heating Central, Natural Gas
Cooling Electric
Flooring Carpet, Engineered Wood, Luxury Vinyl Plank
Fireplaces Number 1
Fireplaces Type Brick, Wood Burning Stove
Appliance Commercial Grade Range, Commercial Grade Vent, Dishwasher, Disposal, Gas Range, Double Oven, Plumbed For Gas in Kitchen, Refrigerator, Vented Exhaust Fan
Heat Source Central, Natural Gas
Laundry Electric Dryer Hookup, Utility Room, Full Size W/D Area, Washer Hookup
Exterior
Exterior Feature Covered Patio/Porch, Dog Run, Rain Gutters
Garage Spaces 2.0
Fence Wood
Utilities Available City Sewer, City Water, Curbs, Individual Gas Meter
Roof Type Composition
Total Parking Spaces 2
Garage Yes
Building
Lot Description Corner Lot, Irregular Lot
Story Two
Foundation Slab
Level or Stories Two
Structure Type Siding
Schools
Elementary Schools Thomas
Middle Schools Craig
High Schools Abilene
School District Abilene Isd
Others
Ownership Irizarry
Acceptable Financing Cash, Conventional, FHA, VA Loan
Listing Terms Cash, Conventional, FHA, VA Loan
Financing VA
Special Listing Condition Aerial Photo
Read Less
Want to know what your home might be worth? Contact us for a FREE valuation!

Our team is ready to help you sell your home for the highest possible price ASAP

©2024 North Texas Real Estate Information Systems.
Bought with Todd Rodriguez • Coldwell Banker Apex, REALTORS


