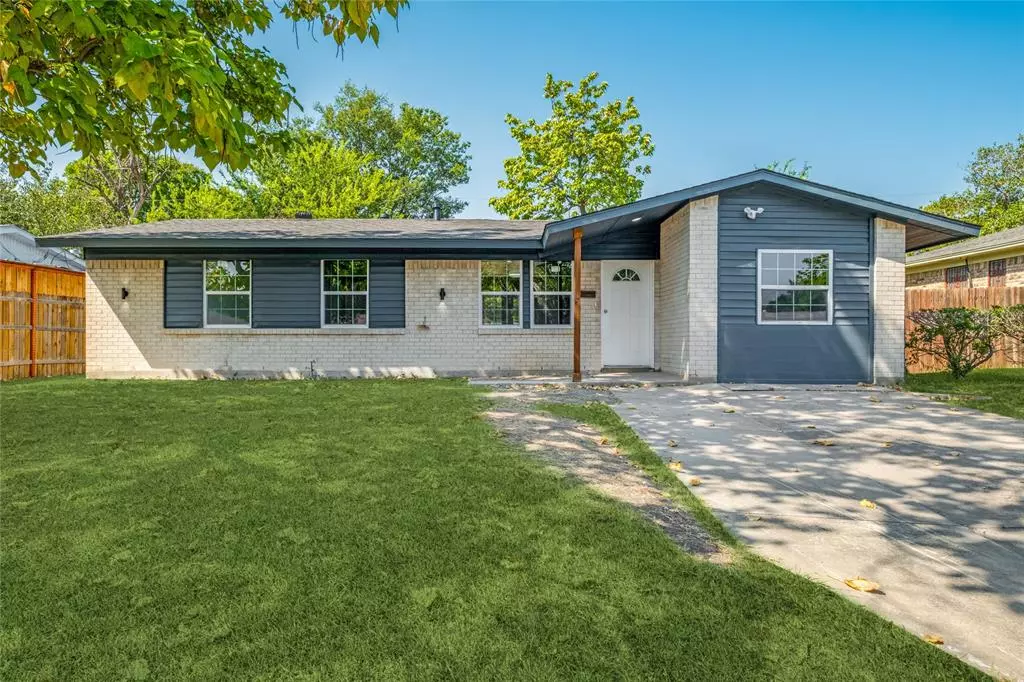$269,900
For more information regarding the value of a property, please contact us for a free consultation.
1853 Oak Hill Circle Dallas, TX 75217
4 Beds
2 Baths
1,262 SqFt
Key Details
Property Type Single Family Home
Sub Type Single Family Residence
Listing Status Sold
Purchase Type For Sale
Square Footage 1,262 sqft
Price per Sqft $213
Subdivision Tanglewood Rev
MLS Listing ID 20710237
Sold Date 12/02/24
Style Ranch
Bedrooms 4
Full Baths 2
HOA Y/N None
Year Built 1962
Annual Tax Amount $4,564
Lot Size 7,248 Sqft
Acres 0.1664
Lot Dimensions 60x125
Property Description
Welcome to this beautifully updated 4 bedroom, 2 bath home, offering thoughtfully designed living spaces. The converted garage can be used as a bedroom or a flex-space. You will find a freshly painted interior, creating an inviting atmosphere. The home features laminate and ceramic flooring throughout-no carpet here! But the updated eat-in kitchen is the true highlight, complete with sleek custom cabinets, quartz countertops and French doors that open to the back yard, perfect for seamless indoor-outdoor living. Both bathrooms have been updated featuring custom cabinets, quartz countertops and updated tile for a cohesive and stylish look. You will also appreciate the ceiling fans in every room, built-in shelving, and a brand-new roof paired with all new windows, ensuring energy efficiency and peace of mind for years to come. Move in ready, this home is waiting for you to make it your own.
Location
State TX
County Dallas
Direction GPS Friendly. From I-20 East, exit 477 onto St. Augustine Road, head north on St. Augustine, merging to left on S. Prairie Creek Road, left on Tonawanda Drive, right on Oak Hill Circle. House is on the Right.
Rooms
Dining Room 1
Interior
Interior Features Eat-in Kitchen, Open Floorplan, Pantry
Heating Central, Natural Gas
Cooling Central Air
Flooring Ceramic Tile, Laminate
Appliance Dishwasher, Disposal, Gas Range, Gas Water Heater
Heat Source Central, Natural Gas
Laundry Full Size W/D Area
Exterior
Fence Chain Link
Utilities Available City Sewer, City Water, Electricity Connected, Individual Gas Meter
Roof Type Shingle
Garage No
Building
Story One
Foundation Slab
Level or Stories One
Structure Type Brick,Vinyl Siding
Schools
Elementary Schools Blanton
High Schools Samuell
School District Dallas Isd
Others
Ownership Texas Custom Installations and Services, LLC
Acceptable Financing Cash, Conventional, FHA, VA Loan
Listing Terms Cash, Conventional, FHA, VA Loan
Financing VA
Special Listing Condition Survey Available
Read Less
Want to know what your home might be worth? Contact us for a FREE valuation!

Our team is ready to help you sell your home for the highest possible price ASAP

©2024 North Texas Real Estate Information Systems.
Bought with Jim Costello • Costello & Associates


