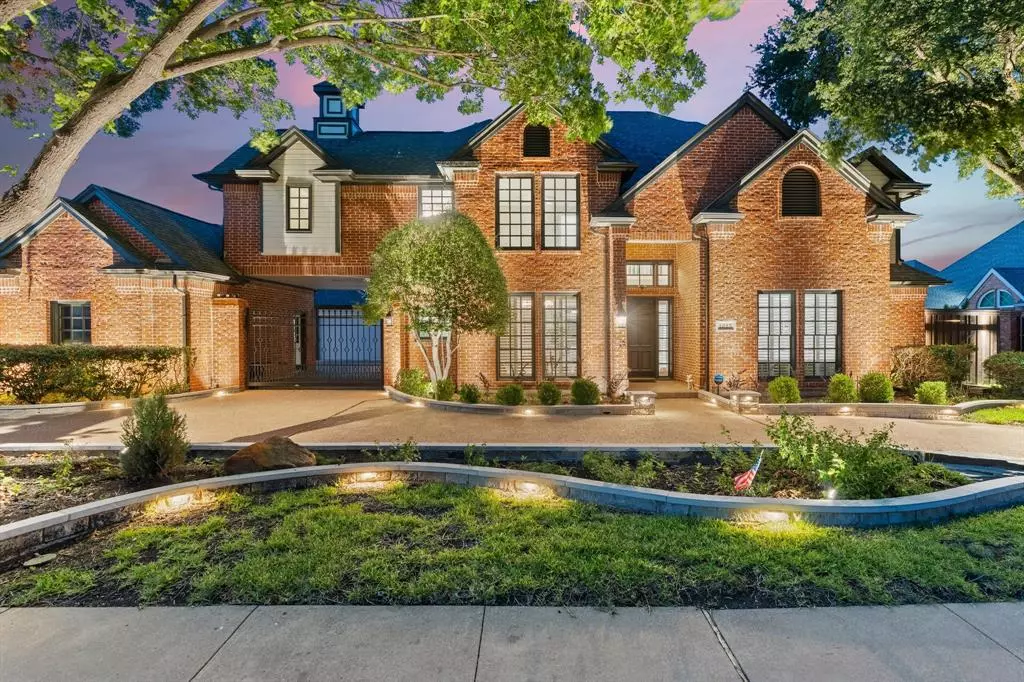$1,175,000
For more information regarding the value of a property, please contact us for a free consultation.
4625 Charles Place Plano, TX 75093
5 Beds
4 Baths
4,141 SqFt
Key Details
Property Type Single Family Home
Sub Type Single Family Residence
Listing Status Sold
Purchase Type For Sale
Square Footage 4,141 sqft
Price per Sqft $283
Subdivision Harrington Homeplace
MLS Listing ID 20704797
Sold Date 11/25/24
Style Traditional
Bedrooms 5
Full Baths 4
HOA Fees $58/ann
HOA Y/N Mandatory
Year Built 1988
Annual Tax Amount $14,420
Lot Size 0.260 Acres
Acres 0.26
Property Description
Located in the prestigious Harrington Homeplace of West Plano, this extensively remodeled 5-bedroom home with a study in Plano ISD epitomizes luxury. Upon entry, dramatic cathedral ceilings, floor to ceiling fireplace, and designer touches set an elegant tone. The spacious floor plan includes a main-level primary suite with a spa-like bathroom. Upstairs, two wings feature two bedrooms each, joined by recently renovated J&J baths. The chef's kitchen boasts high-end appliances, an induction cooktop, a built-in Sub-Zero fridge, and new quartz countertops, opening to a breakfast room and family room with a wet bar and fireplace. Updates include new HVAC units, a home generator, refinished wood floors, fresh paint, and carpeting. The backyard offers a refinished spa pool, custom travertine patio, and lush landscaping. A gated porte-cochere, two-car garage, flex room, and sport court complete this stunning property, minutes from shopping, dining, and highways.
Location
State TX
County Collin
Direction GPS
Rooms
Dining Room 2
Interior
Interior Features Built-in Features, Chandelier, Decorative Lighting, Eat-in Kitchen, Kitchen Island, Multiple Staircases, Pantry, Wet Bar
Heating Central, Electric, Fireplace(s)
Cooling Ceiling Fan(s), Central Air, Electric
Flooring Carpet, Tile, Wood
Fireplaces Number 2
Fireplaces Type Family Room, Gas Logs, Living Room, Stone, Wood Burning
Appliance Built-in Refrigerator, Dishwasher, Disposal, Electric Cooktop, Electric Oven, Microwave, Double Oven, Vented Exhaust Fan
Heat Source Central, Electric, Fireplace(s)
Laundry Full Size W/D Area
Exterior
Exterior Feature Covered Patio/Porch, Garden(s), Private Yard
Garage Spaces 2.0
Fence Wood
Pool Heated, In Ground, Outdoor Pool, Pool/Spa Combo, Private, Pump, Water Feature
Utilities Available City Sewer, City Water, Electricity Connected
Roof Type Composition
Total Parking Spaces 2
Garage Yes
Private Pool 1
Building
Lot Description Interior Lot, Landscaped
Story Two
Foundation Slab
Level or Stories Two
Structure Type Brick
Schools
Elementary Schools Daffron
Middle Schools Robinson
High Schools Jasper
School District Plano Isd
Others
Ownership John D Henson
Acceptable Financing Cash, Conventional, Other
Listing Terms Cash, Conventional, Other
Financing Conventional
Read Less
Want to know what your home might be worth? Contact us for a FREE valuation!

Our team is ready to help you sell your home for the highest possible price ASAP

©2025 North Texas Real Estate Information Systems.
Bought with Jennifer Hurst • Better Homes & Gardens, Winans

