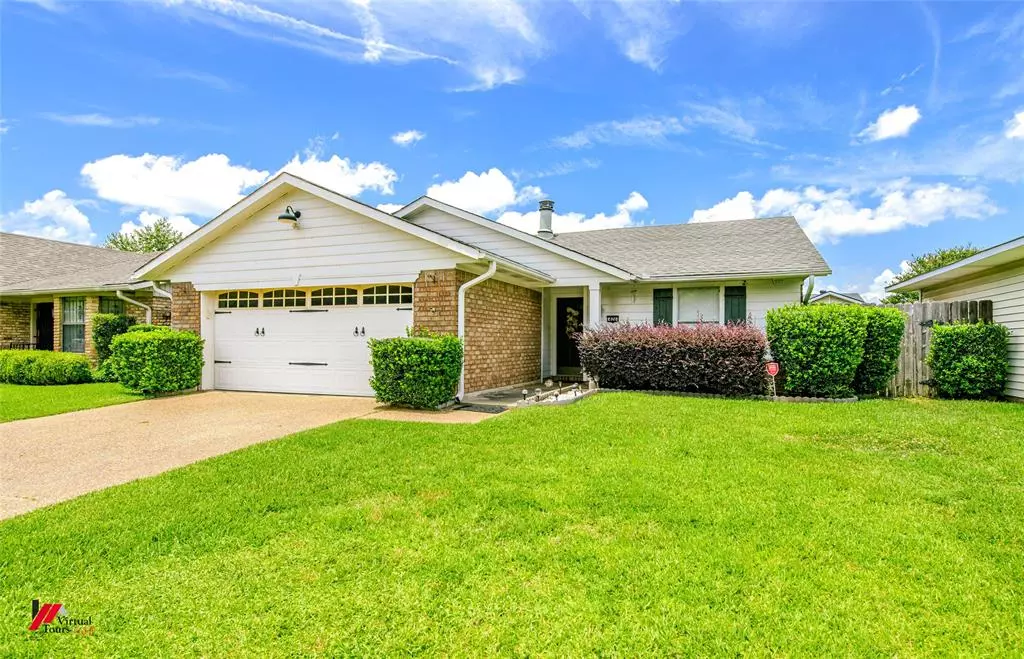$199,000
For more information regarding the value of a property, please contact us for a free consultation.
426 Stratmore Drive Shreveport, LA 71115
3 Beds
2 Baths
1,365 SqFt
Key Details
Property Type Single Family Home
Sub Type Single Family Residence
Listing Status Sold
Purchase Type For Sale
Square Footage 1,365 sqft
Price per Sqft $145
Subdivision Town South Estates
MLS Listing ID 20648994
Sold Date 11/25/24
Bedrooms 3
Full Baths 2
HOA Fees $105/mo
HOA Y/N Mandatory
Year Built 1979
Annual Tax Amount $1,688
Lot Size 5,183 Sqft
Acres 0.119
Property Description
BACK ON THE MARKET! BUYERS FINANCING FELL THROUGH! Check out this 3 Bed 2 Bath in the desirable Town South Estates neighborhood. BRAND NEW ROOF! With its spacious layout, this home offers both comfort & convenience. No carpet! Enjoy easy-to-maintain wood flooring throughout, huge living room with fireplace that is perfect for big furniture. This Home has been professionally cleaned from top to bottom & with all the updated features all you have to do is move-in & relax! Granite counter tops with stainless steel appliances , double ovens for the chef in you gives the kitchen a warm cozy feeling. The Master Suite will knock your socks off with plenty of space along with a huge Walk-In Closet for wardrobe storage. If you stay on the go then having little or no yardwork is perfect! The front yard is beautifully maintained by the HOA, while the backyard is a private patio perfect for intimate gatherings. Other cool amenities include a clubhouse & Pool! APPRAISAL, HOME INSPECTIONS COMPLETED
Location
State LA
County Caddo
Community Club House, Community Pool, Playground
Direction Turn off off Youree drive or Kings HWY. Google Maps GPS
Rooms
Dining Room 1
Interior
Interior Features Cable TV Available, Eat-in Kitchen
Heating Central, Electric
Cooling Ceiling Fan(s), Central Air, Electric
Flooring Ceramic Tile, Hardwood, Laminate
Fireplaces Number 1
Fireplaces Type Den, Gas
Appliance Dishwasher, Disposal, Electric Cooktop, Electric Oven, Electric Range, Microwave, Double Oven
Heat Source Central, Electric
Laundry Utility Room
Exterior
Garage Spaces 2.0
Fence Back Yard, Chain Link
Pool Fenced
Community Features Club House, Community Pool, Playground
Utilities Available Cable Available, City Sewer
Roof Type Asphalt
Total Parking Spaces 2
Garage Yes
Private Pool 1
Building
Story One
Foundation Slab
Level or Stories One
Structure Type Brick,Siding
Schools
School District Caddo Psb
Others
Ownership RJ
Financing FHA
Read Less
Want to know what your home might be worth? Contact us for a FREE valuation!

Our team is ready to help you sell your home for the highest possible price ASAP

©2024 North Texas Real Estate Information Systems.
Bought with TeLisa Brown • Keller Williams Northwest


