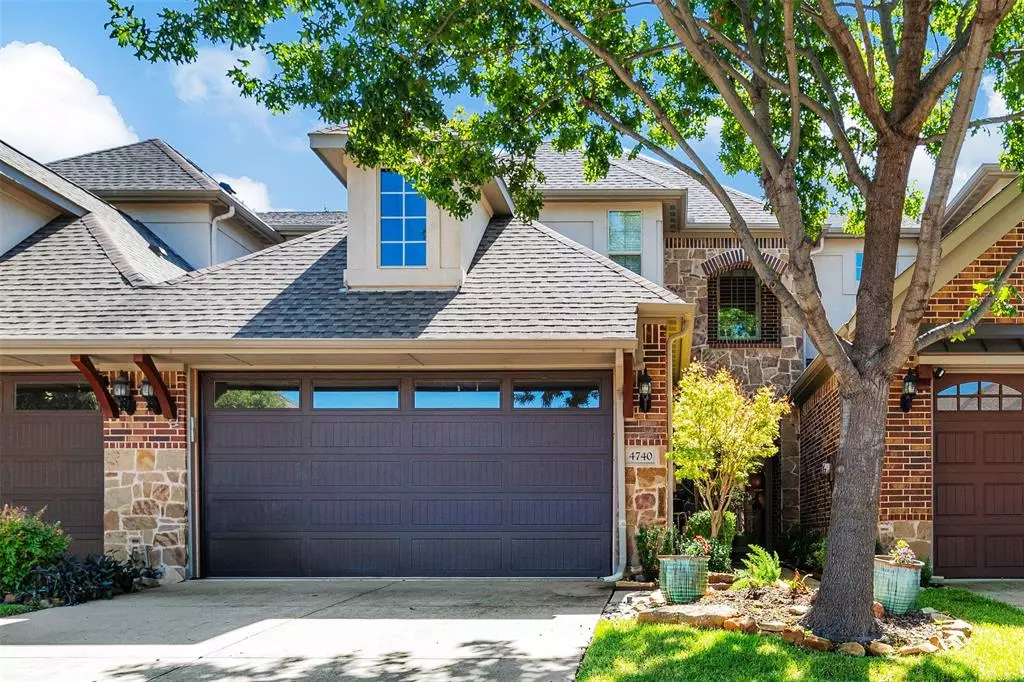$550,000
For more information regarding the value of a property, please contact us for a free consultation.
4740 Bayview Drive Plano, TX 75093
3 Beds
3 Baths
2,073 SqFt
Key Details
Property Type Townhouse
Sub Type Townhouse
Listing Status Sold
Purchase Type For Sale
Square Footage 2,073 sqft
Price per Sqft $265
Subdivision Preston Village Ph I
MLS Listing ID 20742131
Sold Date 11/25/24
Style Traditional
Bedrooms 3
Full Baths 2
Half Baths 1
HOA Fees $363/qua
HOA Y/N Mandatory
Year Built 2011
Annual Tax Amount $8,556
Lot Size 2,613 Sqft
Acres 0.06
Property Description
Absolutely Stunning Two Story Townhome Backs To Lush Greenbelt In Premier Plano Location! Exquisite Attention To Detail In Every Room: Nail Down Hand-Scraped Hardwoods, Custom Plantation Shutters, Soaring Ceilings, First Floor Offers A Gourmet Kitchen With Top of The Line Monogram GE Appliances to Include Gas Cooktop, Double Ovens, Dishwasher, Microwave, Additional Oven, Granite Counters & Tons Of Storage. Dining Room With Elegant Chandelier & Living Room Have Breathtaking Backyard Views. Primary Bedroom Offers Serene Views Of The Greenbelt, Plus Spa-Like Bath: Jet Tub, Dual Sinks, Enlarged Shower & Massive Walk-In Closet. Second Floor Has A Game Room (Home Office) Open to Living Room Below, Two Large Bedrooms With Walk-In Closets, & Full Bath. Flagstone Pavers Bordered With Artificial Turf In The Backyard & Covered Patio With Mood Lighting. Steps From The Community Pool, Clubhouse & Park. Easy Access to Preston, 121, 190, DNT, Legacy West, The Shops at Stonebriar, Star Center & More!
Location
State TX
County Collin
Community Community Pool, Curbs, Greenbelt, Park, Sidewalks
Direction From Parker Rd, go south on Ohio, Turn right at the 2nd cross street onto Bayview Dr
Rooms
Dining Room 1
Interior
Interior Features Cable TV Available, Chandelier, Decorative Lighting, Double Vanity, Granite Counters, High Speed Internet Available, Pantry, Walk-In Closet(s)
Heating Central, Natural Gas
Cooling Ceiling Fan(s), Central Air, Electric
Flooring Carpet, Ceramic Tile, Wood
Appliance Dishwasher, Disposal, Electric Oven, Gas Cooktop, Gas Water Heater, Microwave, Double Oven, Plumbed For Gas in Kitchen
Heat Source Central, Natural Gas
Laundry Electric Dryer Hookup, Utility Room, Full Size W/D Area, Washer Hookup
Exterior
Exterior Feature Covered Patio/Porch, Garden(s), Rain Gutters
Garage Spaces 2.0
Fence Back Yard, Fenced, Gate, Metal, Wood
Community Features Community Pool, Curbs, Greenbelt, Park, Sidewalks
Utilities Available Cable Available, City Sewer, City Water, Community Mailbox, Concrete, Curbs, Individual Gas Meter, Individual Water Meter, Sidewalk
Roof Type Composition
Total Parking Spaces 2
Garage Yes
Building
Lot Description Adjacent to Greenbelt, Few Trees, Landscaped, Subdivision
Story Two
Foundation Slab
Level or Stories Two
Structure Type Brick
Schools
Elementary Schools Hightower
Middle Schools Frankford
High Schools Shepton
School District Plano Isd
Others
Ownership see agent
Acceptable Financing Cash, Conventional
Listing Terms Cash, Conventional
Financing Conventional
Read Less
Want to know what your home might be worth? Contact us for a FREE valuation!

Our team is ready to help you sell your home for the highest possible price ASAP

©2024 North Texas Real Estate Information Systems.
Bought with Vickie Mox • RE/MAX Dallas Suburbs


