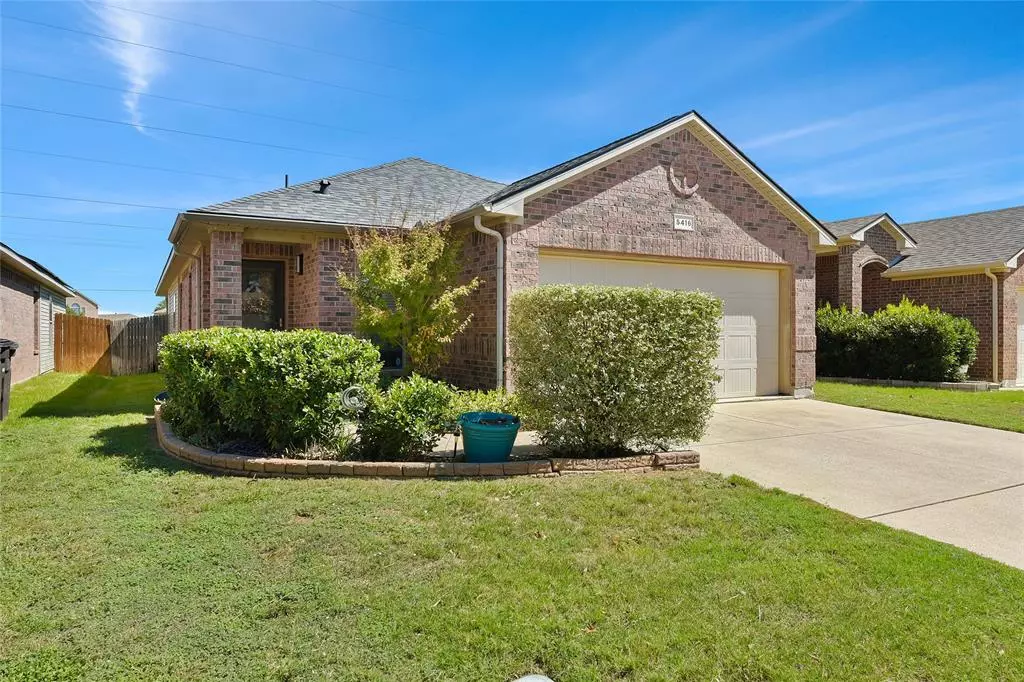$265,000
For more information regarding the value of a property, please contact us for a free consultation.
5416 Austin Ridge Drive Fort Worth, TX 76179
3 Beds
2 Baths
1,425 SqFt
Key Details
Property Type Single Family Home
Sub Type Single Family Residence
Listing Status Sold
Purchase Type For Sale
Square Footage 1,425 sqft
Price per Sqft $185
Subdivision Terrace Landing
MLS Listing ID 20739249
Sold Date 11/20/24
Bedrooms 3
Full Baths 2
HOA Fees $32/ann
HOA Y/N Mandatory
Year Built 2008
Annual Tax Amount $5,695
Lot Size 4,791 Sqft
Acres 0.11
Property Description
BEAUTIFUL AND CHARMING home in highly sought after Eagle Mountain School District! This wonderfully maintained 3 bed 2 bath home has lots of natural light; great as a starter house and perfect for a first time home buyer, or anyone looking for a great home in a great location! ROOF replaced in 2020, HVAC updated in 2023, this home is ready for its next owner! OPEN CONCEPT living room that's perfect for entertaining leads to the spacious kitchen which features a breakfast bar, built in microwave, double oven and stove that does have a GAS connection behind it. OVERSIZED PRIMARY BEDROOM has lots of room with this great home layout, and split bedrooms are on the opposite side of the house. The GARAGE has plenty of room to park two cars and the SPACIOUS BACK YARD has access to the cute playground and park that it backs up to. Just minutes from the lake, shopping, restaurants and schools, this home has it all! Schedule a time to see it today!!! Pictures coming September 28th!
Location
State TX
County Tarrant
Community Greenbelt, Jogging Path/Bike Path, Playground, Sidewalks
Direction From IH-820, North onto Old Decatur Rd., Left onto Pepper Ln., Right onto Britton Ridge Ln, turns into Austin Ridge Dr, house is on the left. GPS will get there too.
Rooms
Dining Room 1
Interior
Interior Features Cable TV Available, Chandelier, Decorative Lighting, Eat-in Kitchen, High Speed Internet Available, Open Floorplan, Pantry
Heating Central, Natural Gas
Cooling Central Air, Electric
Flooring Carpet, Ceramic Tile
Appliance Dishwasher, Disposal, Electric Cooktop, Electric Oven, Electric Range, Gas Water Heater, Microwave, Plumbed For Gas in Kitchen
Heat Source Central, Natural Gas
Laundry Electric Dryer Hookup, Utility Room, Full Size W/D Area, Washer Hookup
Exterior
Exterior Feature Covered Patio/Porch
Garage Spaces 2.0
Fence Wood
Community Features Greenbelt, Jogging Path/Bike Path, Playground, Sidewalks
Utilities Available City Sewer, City Water
Roof Type Composition
Total Parking Spaces 2
Garage Yes
Building
Lot Description Greenbelt, Interior Lot, Landscaped, Park View, Sprinkler System, Subdivision
Story One
Foundation Slab
Level or Stories One
Structure Type Brick,Siding
Schools
Elementary Schools Parkview
Middle Schools Marine Creek
High Schools Chisholm Trail
School District Eagle Mt-Saginaw Isd
Others
Ownership See Tax
Acceptable Financing Cash, Conventional, FHA, VA Loan
Listing Terms Cash, Conventional, FHA, VA Loan
Financing FHA
Read Less
Want to know what your home might be worth? Contact us for a FREE valuation!

Our team is ready to help you sell your home for the highest possible price ASAP

©2024 North Texas Real Estate Information Systems.
Bought with Laura Fauntleroy • Williams Trew Real Estate


