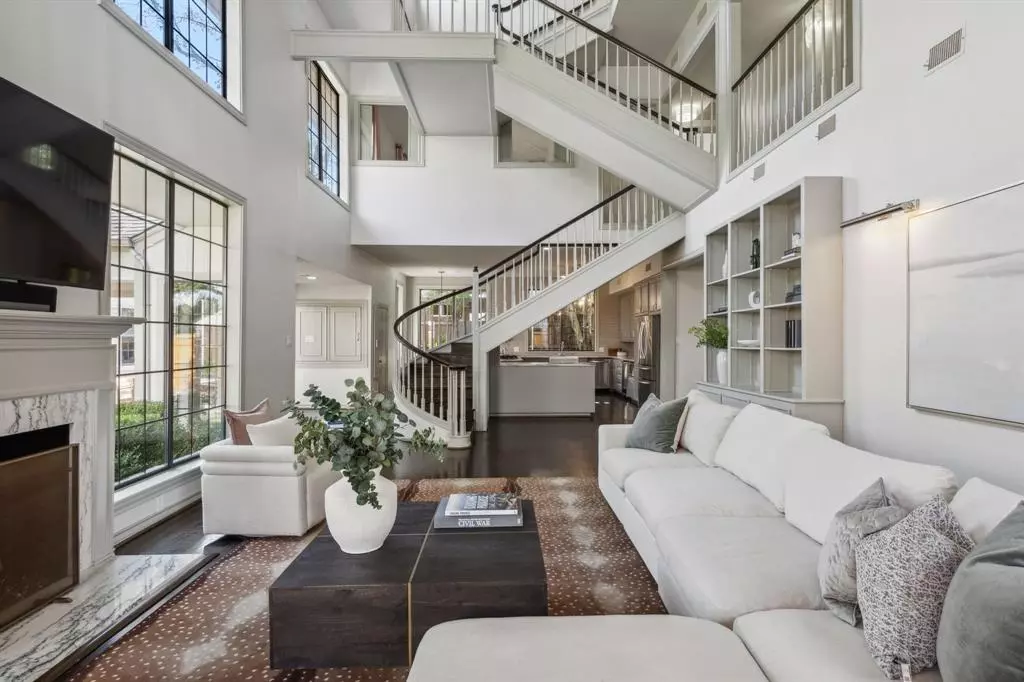$1,500,000
For more information regarding the value of a property, please contact us for a free consultation.
6910 Woodland Drive Dallas, TX 75225
5 Beds
4 Baths
4,873 SqFt
Key Details
Property Type Single Family Home
Sub Type Single Family Residence
Listing Status Sold
Purchase Type For Sale
Square Footage 4,873 sqft
Price per Sqft $307
Subdivision Windsor Place
MLS Listing ID 20655924
Sold Date 11/19/24
Style Split Level,Traditional
Bedrooms 5
Full Baths 3
Half Baths 1
HOA Y/N None
Year Built 1979
Annual Tax Amount $21,552
Lot Size 8,102 Sqft
Acres 0.186
Property Description
This three-level, 5-bed, 3.1-bath home offers maximized SF in desired location w easy access to top-tier shopping, dining, & major hwys for an easy commute. Each floor entails huge closets, loads of built-ins, & clever spaces providing abundant storage. This versatile home includes a detached recreational space that could easily be made into a studio apartment, however currently outfitted w beautiful built-ins & wood floors, & suited for a home office or gym. Inside, the main house features a tiered media room on the 1st floor along w kitchen, formal dining and living spaces each with abundant natural light & neutral palette. The 2nd level includes 2 beds & full bath, as well as a generous primary suite w luxurious marble ensuite, huge closet, & private office-library overlooking the living room. A fourth bedroom & large recreational room share a hall bath on the 3rd floor. An iron gate includes your driveway into your backyard, offering a safe space for kids or pets. Control 4 wired.
Location
State TX
County Dallas
Direction See GPS
Rooms
Dining Room 2
Interior
Interior Features Built-in Features, Chandelier, Decorative Lighting, Double Vanity, Eat-in Kitchen, Vaulted Ceiling(s)
Heating Central, Electric
Cooling Central Air, Electric
Flooring Carpet, Marble, Wood
Fireplaces Number 2
Fireplaces Type Gas Logs, Living Room, Wood Burning
Appliance Built-in Refrigerator, Dishwasher, Disposal, Electric Oven, Gas Cooktop, Double Oven, Plumbed For Gas in Kitchen
Heat Source Central, Electric
Laundry Electric Dryer Hookup, Utility Room, Full Size W/D Area, Washer Hookup
Exterior
Exterior Feature Rain Gutters
Carport Spaces 2
Fence Wood
Utilities Available City Sewer, City Water, Underground Utilities
Roof Type Composition
Total Parking Spaces 2
Garage No
Building
Lot Description Few Trees, Interior Lot, Sprinkler System
Story Three Or More
Foundation Pillar/Post/Pier
Level or Stories Three Or More
Structure Type Brick
Schools
Elementary Schools Prestonhol
Middle Schools Benjamin Franklin
High Schools Hillcrest
School District Dallas Isd
Others
Ownership See Agent
Acceptable Financing Cash, Conventional, VA Loan
Listing Terms Cash, Conventional, VA Loan
Financing Conventional
Read Less
Want to know what your home might be worth? Contact us for a FREE valuation!

Our team is ready to help you sell your home for the highest possible price ASAP

©2024 North Texas Real Estate Information Systems.
Bought with Non-Mls Member • NON MLS


