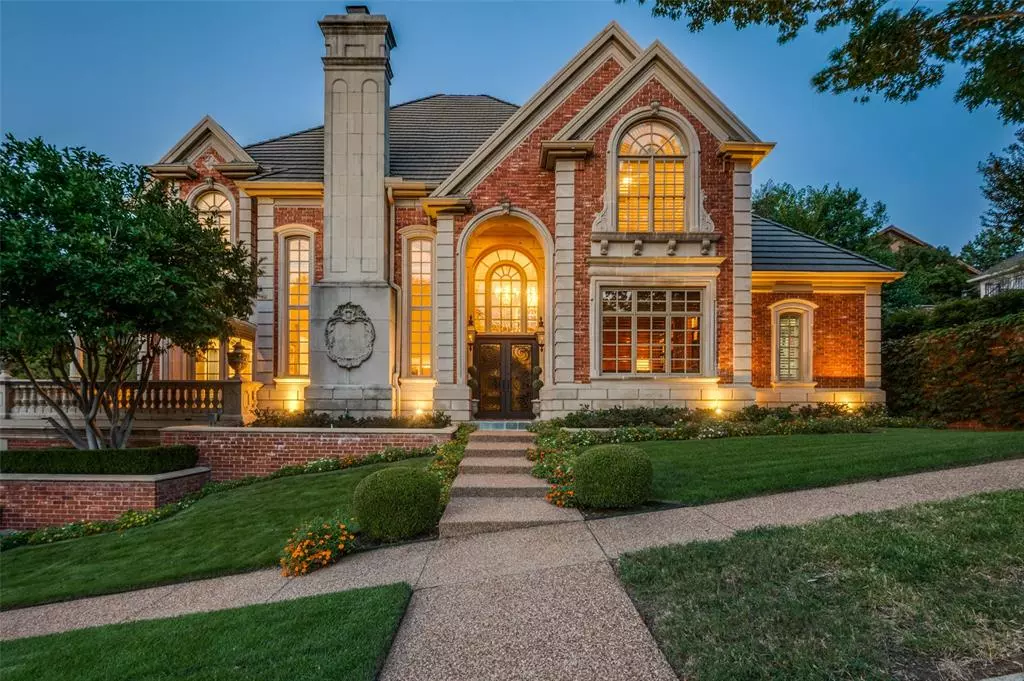$1,300,000
For more information regarding the value of a property, please contact us for a free consultation.
3005 Shadow Drive W Arlington, TX 76006
4 Beds
7 Baths
6,530 SqFt
Key Details
Property Type Single Family Home
Sub Type Single Family Residence
Listing Status Sold
Purchase Type For Sale
Square Footage 6,530 sqft
Price per Sqft $199
Subdivision Forest Hills Add
MLS Listing ID 20695610
Sold Date 11/18/24
Style Traditional
Bedrooms 4
Full Baths 6
Half Baths 1
HOA Fees $112/ann
HOA Y/N Mandatory
Year Built 1994
Annual Tax Amount $15,418
Lot Size 0.330 Acres
Acres 0.33
Property Description
Price Improvement! Experience the pinnacle of executive luxury in this extraordinary multi-level estate, where architectural prestige meets opulent living. Prepare to be captivated by the dramatic finishes, extensive millwork & decorative ceilings elevate every space. The home boasts a grand staircase, crystal chandeliers & marble flooring, all designed to impress. Private primary suite is a tranquil haven featuring a fireplace, sitting area w-backyard access + a spa-like bath. Entertain in style w-a 2nd game & media room. Executive study w-BI & coffered ceilings, exudes sophistication. Chef's kitchen is a culinary masterpiece w-dual ovens, gas cooktop, BT Fridge, complemented by a cozy breakfast nook. Grand living & dining areas offer ample space for gatherings, while the dream backyard features a Texas-sized balcony, replaster in 2022 pool w-tanning ledge +multiple entertainment spaces. 4-car garage and a 5th garage converted into luxurious man cave, this home caters to every desire.
Location
State TX
County Tarrant
Community Jogging Path/Bike Path, Lake, Park, Perimeter Fencing, Playground, Tennis Court(S)
Direction From I30 head north on 360, exit Green Oaks Blvd and head west, right on W Shadow Dr. The property will be on the right.
Rooms
Dining Room 2
Interior
Interior Features Built-in Features, Cable TV Available, Central Vacuum, Chandelier, Decorative Lighting, Double Vanity, Dumbwaiter, Eat-in Kitchen, Flat Screen Wiring, Granite Counters, High Speed Internet Available, Kitchen Island, Multiple Staircases, Natural Woodwork, Open Floorplan, Paneling, Pantry, Sound System Wiring, Vaulted Ceiling(s), Walk-In Closet(s), Wet Bar
Heating Central, Natural Gas
Cooling Ceiling Fan(s), Central Air, Electric
Flooring Carpet, Hardwood, Marble, Stone, Wood
Fireplaces Number 3
Fireplaces Type Bedroom, Decorative, Family Room, Gas, Gas Logs, Gas Starter, Living Room, Master Bedroom, Metal, Stone, Wood Burning
Appliance Built-in Refrigerator, Dishwasher, Disposal, Electric Oven, Gas Cooktop, Microwave, Convection Oven, Double Oven, Plumbed For Gas in Kitchen, Refrigerator, Warming Drawer
Heat Source Central, Natural Gas
Laundry Electric Dryer Hookup, Utility Room, Full Size W/D Area, Washer Hookup
Exterior
Exterior Feature Balcony, Covered Patio/Porch, Rain Gutters, Lighting, Mosquito Mist System, Private Yard
Garage Spaces 4.0
Fence Back Yard, Brick, Fenced, Gate, Wrought Iron
Pool Diving Board, Gunite, Heated, In Ground, Outdoor Pool, Pool Sweep, Water Feature
Community Features Jogging Path/Bike Path, Lake, Park, Perimeter Fencing, Playground, Tennis Court(s)
Utilities Available All Weather Road, Asphalt, Cable Available, City Sewer, City Water, Concrete, Curbs, Electricity Available, Electricity Connected, Individual Gas Meter, Individual Water Meter, Natural Gas Available, Phone Available, Sewer Available, Sidewalk, Underground Utilities
Roof Type Slate,Tile
Total Parking Spaces 4
Garage Yes
Private Pool 1
Building
Lot Description Few Trees, Interior Lot, Landscaped, Park View, Sprinkler System, Subdivision
Story Three Or More
Foundation Slab
Level or Stories Three Or More
Structure Type Brick,Rock/Stone
Schools
Elementary Schools Ellis
High Schools Lamar
School District Arlington Isd
Others
Ownership Of record.
Acceptable Financing Cash, Conventional, FHA, VA Loan
Listing Terms Cash, Conventional, FHA, VA Loan
Financing Conventional
Read Less
Want to know what your home might be worth? Contact us for a FREE valuation!

Our team is ready to help you sell your home for the highest possible price ASAP

©2024 North Texas Real Estate Information Systems.
Bought with Chris Hightower • Hightower REALTORS


