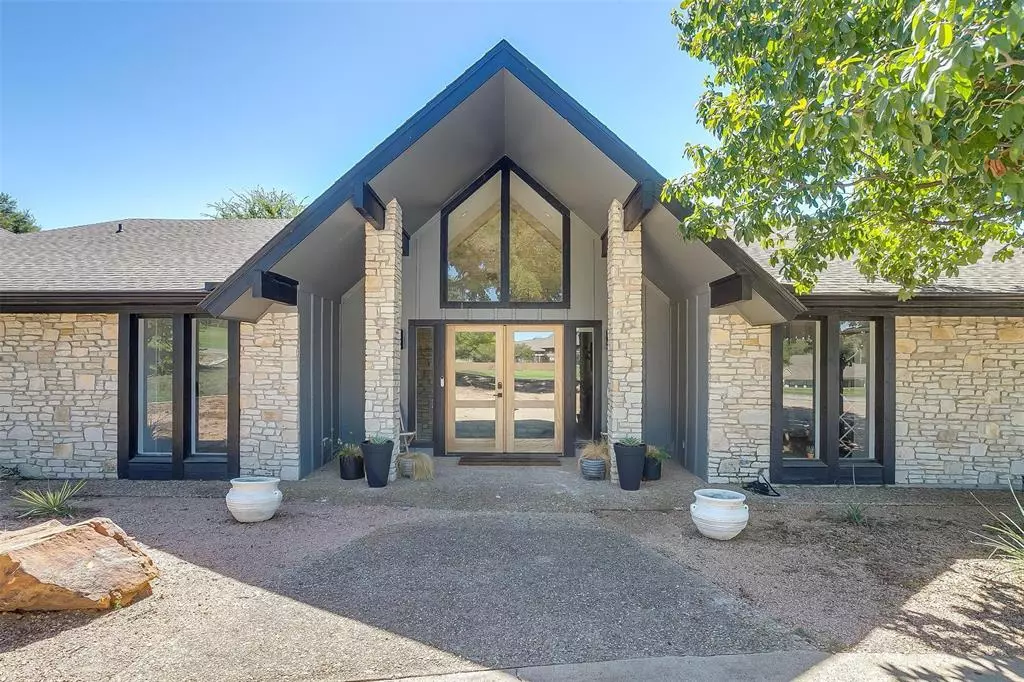$650,000
For more information regarding the value of a property, please contact us for a free consultation.
4129 Fairway Drive De Cordova, TX 76049
4 Beds
3 Baths
2,819 SqFt
Key Details
Property Type Single Family Home
Sub Type Single Family Residence
Listing Status Sold
Purchase Type For Sale
Square Footage 2,819 sqft
Price per Sqft $230
Subdivision Decordova Bend Estate
MLS Listing ID 20741526
Sold Date 11/15/24
Style Contemporary/Modern,Ranch,Traditional
Bedrooms 4
Full Baths 2
Half Baths 1
HOA Fees $215/mo
HOA Y/N Mandatory
Year Built 1974
Annual Tax Amount $5,824
Lot Size 5,662 Sqft
Acres 0.13
Property Description
Gorgeous, completely remodeled 4 bed 3 bath home situated on a premier golf course lot in gated DCBE. The perfect blend of comfort and elegance, warm colors, natural light and an open yet purposeful floor plan. Stunning kitchen with quartz countertops, double ovens, 5 burner range, storage and a butlers pantry equipped with built in wine fridge. Gather in the dining room open to the comfortable living room with vaulted ceilings and wood beams. One side of the home offers two large bedrooms, plenty of storage and full bathroom. Head to the other wing and you will find a massive primary bedroom+en suite bathroom equipped with separate standing tub, walk in shower, double vanities and a closet you will have to see to believe! You'll also find another hall bathroom, expansive laundry room + the perfect 4th bedroom or office. Low maintenance yard, covered patio and the best views in DCBE! Updated electrical, plumbing, HVAC, tankless water heater, etc. Enjoy golf, boating, tennis and more!
Location
State TX
County Hood
Community Boat Ramp, Club House, Community Dock, Fitness Center, Gated, Golf, Guarded Entrance, Jogging Path/Bike Path, Lake, Marina, Playground, Racquet Ball, Restaurant, Tennis Court(S)
Direction Upon entering the gate you will need to show your business card to the guard. Follow Fairway Drive all the way down until you reach the home on your left. The clubhouse and marina are a short drive from the home.
Rooms
Dining Room 1
Interior
Interior Features Built-in Features, Built-in Wine Cooler, Cable TV Available, Cathedral Ceiling(s), Chandelier, Decorative Lighting, Double Vanity, Dry Bar, Eat-in Kitchen, Flat Screen Wiring, Granite Counters, High Speed Internet Available, Open Floorplan, Vaulted Ceiling(s), Walk-In Closet(s)
Heating Central, Electric
Cooling Ceiling Fan(s), Central Air, Electric
Flooring Ceramic Tile, Luxury Vinyl Plank
Fireplaces Number 1
Fireplaces Type Brick, Gas Starter
Appliance Built-in Gas Range, Dishwasher, Disposal, Gas Cooktop, Gas Range, Double Oven, Plumbed For Gas in Kitchen, Tankless Water Heater
Heat Source Central, Electric
Laundry Electric Dryer Hookup, Utility Room, Full Size W/D Area, Washer Hookup
Exterior
Exterior Feature Covered Patio/Porch, Storage
Carport Spaces 2
Fence Wrought Iron
Community Features Boat Ramp, Club House, Community Dock, Fitness Center, Gated, Golf, Guarded Entrance, Jogging Path/Bike Path, Lake, Marina, Playground, Racquet Ball, Restaurant, Tennis Court(s)
Utilities Available Co-op Electric, Co-op Water, MUD Sewer, MUD Water
Roof Type Composition
Total Parking Spaces 2
Garage No
Building
Lot Description Adjacent to Greenbelt, Corner Lot, Greenbelt, Landscaped, On Golf Course
Story One
Foundation Slab
Level or Stories One
Structure Type Brick,Siding
Schools
Elementary Schools Acton
Middle Schools Acton
High Schools Granbury
School District Granbury Isd
Others
Ownership OF RECORD
Acceptable Financing Cash, Conventional, FHA, VA Loan
Listing Terms Cash, Conventional, FHA, VA Loan
Financing Conventional
Read Less
Want to know what your home might be worth? Contact us for a FREE valuation!

Our team is ready to help you sell your home for the highest possible price ASAP

©2024 North Texas Real Estate Information Systems.
Bought with Eric Wilkins • VYBE Realty


