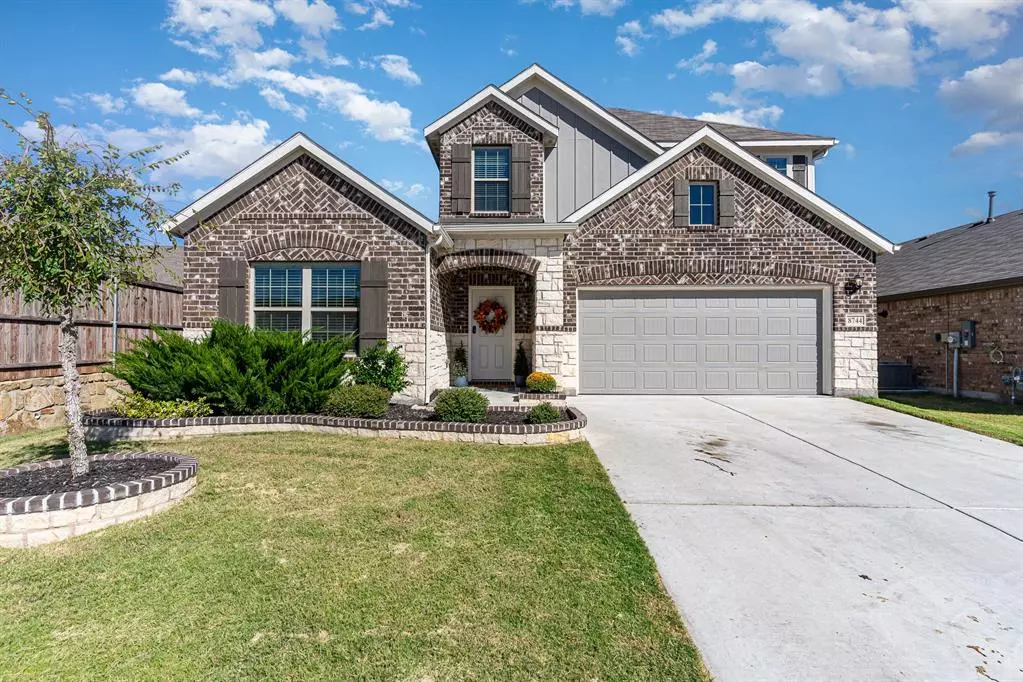$425,000
For more information regarding the value of a property, please contact us for a free consultation.
8744 Copper Meadow Drive Fort Worth, TX 76131
4 Beds
3 Baths
2,481 SqFt
Key Details
Property Type Single Family Home
Sub Type Single Family Residence
Listing Status Sold
Purchase Type For Sale
Square Footage 2,481 sqft
Price per Sqft $171
Subdivision Copper Crk
MLS Listing ID 20741471
Sold Date 11/13/24
Style Contemporary/Modern
Bedrooms 4
Full Baths 3
HOA Fees $28
HOA Y/N Mandatory
Year Built 2021
Annual Tax Amount $9,847
Lot Size 6,838 Sqft
Acres 0.157
Property Description
Welcome home, this is a must see! Shows like a model home. 4 bedroom 3 bathroom. Owner's suite is away from other bedrooms with fantastic split floor plan. Floor plan is open and has an office and gameroom. Lots of natural light throughout the home. The kitchen has an large island, granite countertops, and 48 inch cabinets with stainless steel appliances. Double sinks in owner's suite and secondary bathroom. Owner added storage space and an attic area throughout the home. House is on a premium lot with an extended covered patio. Right across the street from the elementary school and around the corner from the community pool, playground and basketball courts and walking trails. Elementary school has easy pick up and drop off since it serves the neighborhood. Elevated living in this amazing community and sought after ISD. Electricity was run to back porch to add fan or lights of your choice. Discounted rate and no fee refinancing for qualified buyers using preferred lender. Ask me how!
Location
State TX
County Tarrant
Direction Use Navigation
Rooms
Dining Room 1
Interior
Interior Features Cable TV Available, Decorative Lighting, Double Vanity, Eat-in Kitchen, Granite Counters, High Speed Internet Available, Kitchen Island, Open Floorplan, Walk-In Closet(s)
Heating ENERGY STAR Qualified Equipment
Cooling Ceiling Fan(s), Central Air, Electric, ENERGY STAR Qualified Equipment
Flooring Carpet, Ceramic Tile, Luxury Vinyl Plank
Appliance Dishwasher, Disposal
Heat Source ENERGY STAR Qualified Equipment
Laundry Utility Room, Full Size W/D Area
Exterior
Garage Spaces 2.0
Utilities Available Cable Available, City Sewer, City Water, Community Mailbox, Concrete, Curbs, Electricity Connected, Individual Gas Meter, Individual Water Meter, Sidewalk, Underground Utilities
Roof Type Composition
Total Parking Spaces 2
Garage Yes
Building
Story Two
Level or Stories Two
Structure Type Brick
Schools
Elementary Schools Comanche Springs
Middle Schools Prairie Vista
High Schools Saginaw
School District Eagle Mt-Saginaw Isd
Others
Ownership Cecily Pareja
Financing FHA
Read Less
Want to know what your home might be worth? Contact us for a FREE valuation!

Our team is ready to help you sell your home for the highest possible price ASAP

©2024 North Texas Real Estate Information Systems.
Bought with RUJA Maka • DHS Realty


