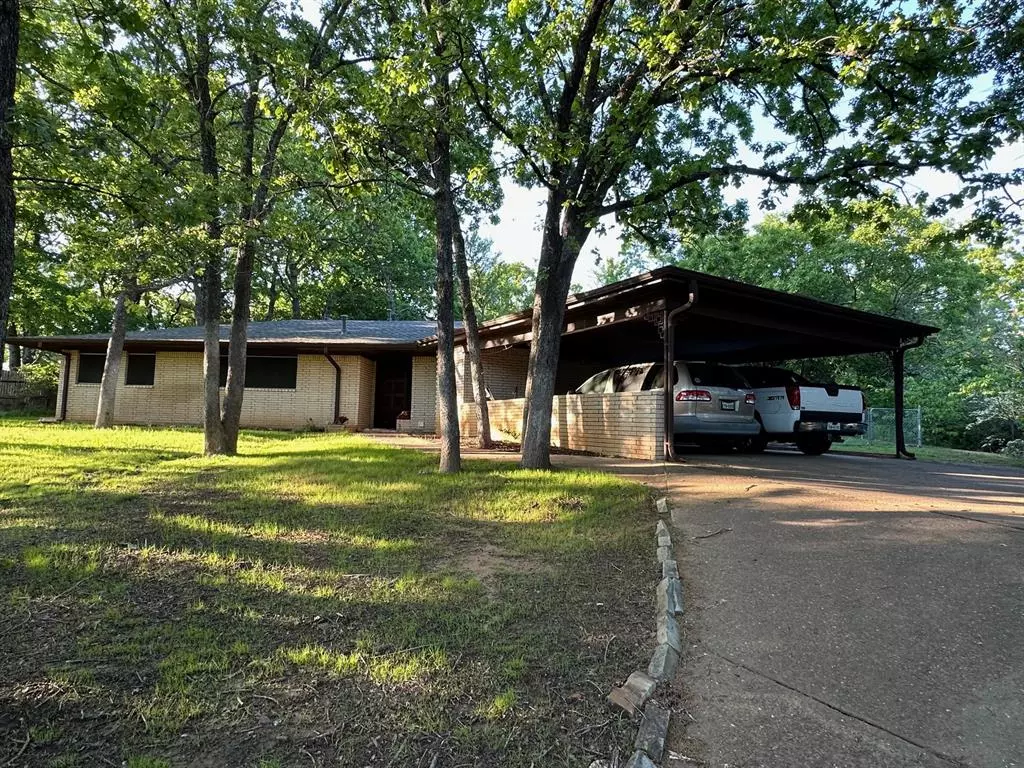$260,000
For more information regarding the value of a property, please contact us for a free consultation.
1509 W Murray Street Denison, TX 75020
3 Beds
2 Baths
1,773 SqFt
Key Details
Property Type Single Family Home
Sub Type Single Family Residence
Listing Status Sold
Purchase Type For Sale
Square Footage 1,773 sqft
Price per Sqft $146
Subdivision Carter-Sager
MLS Listing ID 20652604
Sold Date 11/05/24
Style Ranch,Traditional
Bedrooms 3
Full Baths 2
HOA Y/N None
Year Built 1962
Annual Tax Amount $3,307
Lot Size 0.344 Acres
Acres 0.344
Lot Dimensions 100x150
Property Description
Located in a very popular older, but elegant and very well maintained neighborhood. This .344 acre lot on top of your very own hill, secluded in the oak trees gives you a calm and peaceful atmosphere to relax in, or take off and walk to several close by locations to get your exercise in at Waterloo Pool, Park, Lake, the ballparks and Katy Trail. Wood look vinyl plank flooring through entire house. Book shelves and cabinets on both sides of the fireplace. Large wall of windows in the living room to watch the kids and pets playing out on the patio in the fenced back and side yard. Some updating started with new appliances in the kitchen, now waiting for you to continue on with your own taste. Other features, new roof in March 2024, sprinkler system, gutters, solar screens, storm windows. The wide covered carport easily fits 2 cars plus plenty more driveway space for an additional 3 or more to park and turn around. Close to Spur 503 to easily and quickly head north or south for work.
Location
State TX
County Grayson
Community Community Pool
Direction From Hwy 75, Exit 66, east on Spur 503, exit 598 Texoma Pkwy, U turn under Spur 503, right-north on Park Ave, right-east on Loy Lake Rd, left-north on Maurice, left-west on Acheson, right-north on French, right-east on Murray, 1509 on the left, up the hill, plenty of room to turn around at the top.
Rooms
Dining Room 2
Interior
Interior Features Cable TV Available, Eat-in Kitchen, High Speed Internet Available, Pantry
Heating Central, Fireplace(s), Natural Gas
Cooling Central Air, Electric, Roof Turbine(s)
Flooring Luxury Vinyl Plank
Fireplaces Number 1
Fireplaces Type Brick, Glass Doors, Living Room, Raised Hearth, Wood Burning
Equipment Irrigation Equipment, Satellite Dish
Appliance Dishwasher, Disposal, Electric Cooktop, Electric Oven, Vented Exhaust Fan
Heat Source Central, Fireplace(s), Natural Gas
Laundry Electric Dryer Hookup, Utility Room, Full Size W/D Area, Washer Hookup
Exterior
Exterior Feature Covered Patio/Porch, Rain Gutters, Storage
Carport Spaces 2
Fence Back Yard, Chain Link, Fenced, Gate, Wood
Community Features Community Pool
Utilities Available Asphalt, Cable Available, City Sewer, City Water, Curbs, Electricity Connected, Individual Gas Meter, Individual Water Meter, Natural Gas Available, Overhead Utilities, Phone Available
Roof Type Composition,Shingle
Total Parking Spaces 2
Garage No
Building
Lot Description Hilly, Interior Lot, Landscaped, Lrg. Backyard Grass, Many Trees, Oak, Sloped, Sprinkler System, Steep Slope
Story One
Foundation Slab
Level or Stories One
Structure Type Brick
Schools
Elementary Schools Houston
Middle Schools Henry Scott
High Schools Denison
School District Denison Isd
Others
Restrictions No Known Restriction(s)
Ownership Nancy Day
Financing Conventional
Special Listing Condition Agent Related to Owner
Read Less
Want to know what your home might be worth? Contact us for a FREE valuation!

Our team is ready to help you sell your home for the highest possible price ASAP

©2025 North Texas Real Estate Information Systems.
Bought with Victoria Woodard • Homes By Lainie Real Estate Group





