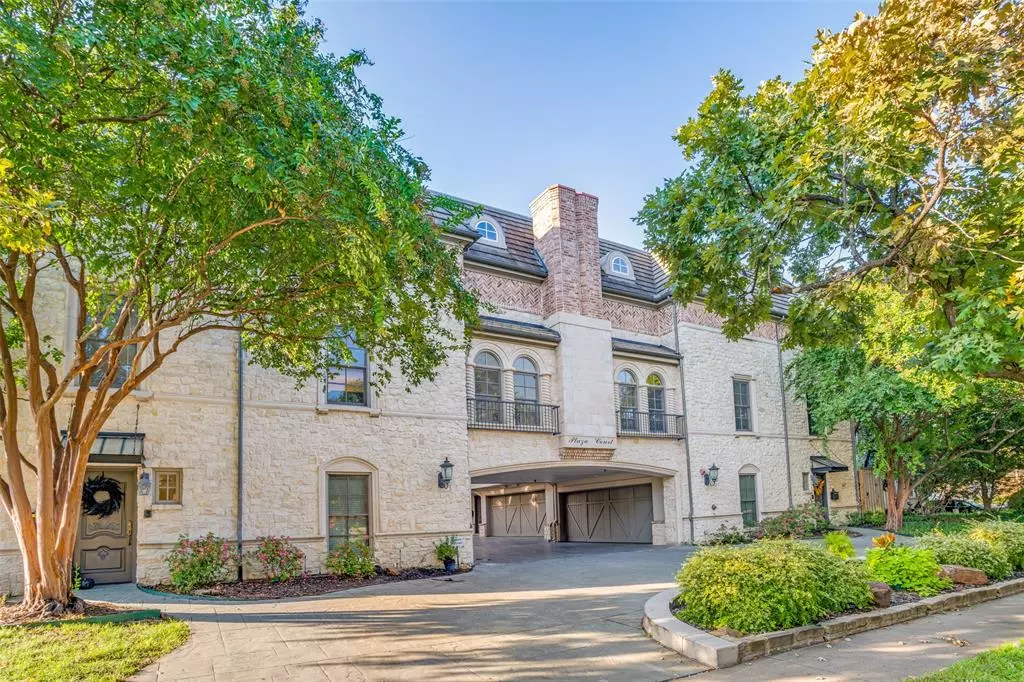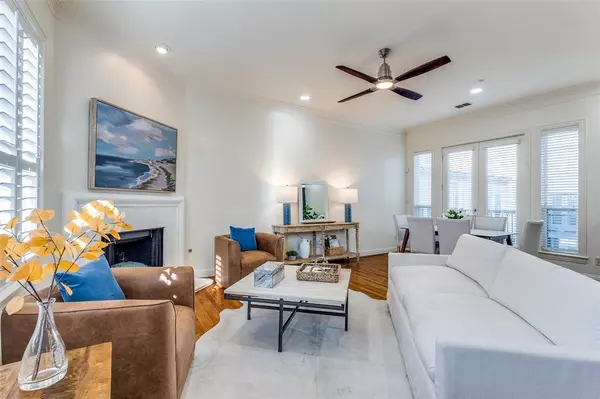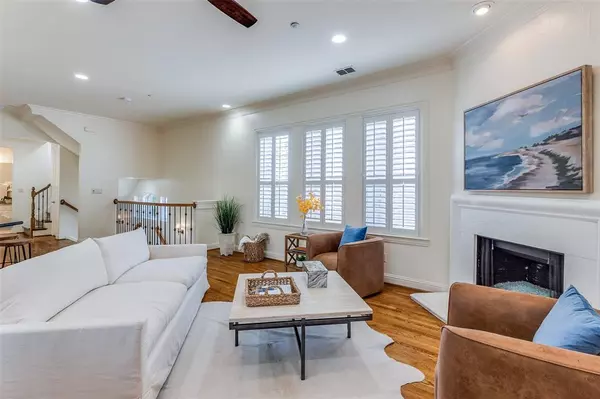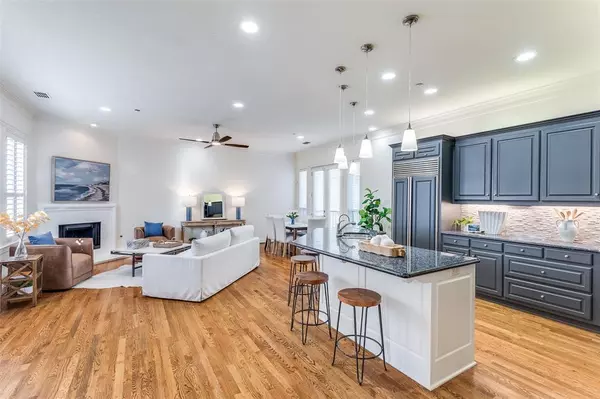$1,090,000
For more information regarding the value of a property, please contact us for a free consultation.
3419 Lovers Lane University Park, TX 75225
3 Beds
4 Baths
2,609 SqFt
Key Details
Property Type Condo
Sub Type Condominium
Listing Status Sold
Purchase Type For Sale
Square Footage 2,609 sqft
Price per Sqft $417
Subdivision Plaza Court Condo
MLS Listing ID 20736780
Sold Date 11/07/24
Style Contemporary/Modern,Split Level,Traditional
Bedrooms 3
Full Baths 4
HOA Fees $400/mo
HOA Y/N Mandatory
Year Built 2001
Annual Tax Amount $14,585
Lot Size 0.350 Acres
Acres 0.35
Property Description
Rarely available at this awesome location next to Snider Plaza at Plaza Court Condos. Elegant and Updated three-story townhome that is an end unit and no traffic noise! Also a corner unit providing tons of natural light and convenient to everything your heart could desire! Staged and move-in ready, this immaculate home has so much to offer being the largest floor plan of 8 units. Designer lighting, gas stovetop and fireplace, SEPARATE PRIMARY BATHROOMS WITH 2 WALK-IN CLOSETS, 3 total bedrooms and BONUS room with closet could be a nursery, gym, office, second living area or a 4th bedroom! Epoxy floored garage and 2 HVAC units (2023 & 2022). Turfed yard with covered grilling area. Balcony off dining area overlooking the courtyard entry that will make you want to entertain. Split bedrooms is great for roommates & walking distance to SMU & one block from UP Elementary ranked #5 of Top Ten elementary schools in Texas! Curtis Park with UP pool, tennis, pickleball and so much more. Hurry!
Location
State TX
County Dallas
Community Community Pool, Curbs, Greenbelt, Park, Playground, Sidewalks, Tennis Court(S)
Direction South of Lovers between Hillcrest and Hursey and adjacent to Snider Plaza
Rooms
Dining Room 2
Interior
Interior Features Built-in Features, Cable TV Available, Decorative Lighting, Granite Counters, High Speed Internet Available, Kitchen Island, Loft, Multiple Staircases, Natural Woodwork, Open Floorplan, Pantry, Walk-In Closet(s)
Heating Central, Electric, Fireplace(s), Natural Gas, Zoned
Cooling Ceiling Fan(s), Central Air, Electric, ENERGY STAR Qualified Equipment, Multi Units, Zoned
Flooring Carpet, Ceramic Tile, Hardwood, Travertine Stone
Fireplaces Number 1
Fireplaces Type Brick, Gas Logs, Gas Starter, Living Room, Masonry
Appliance Built-in Refrigerator, Dishwasher, Disposal, Dryer, Gas Cooktop, Gas Oven, Ice Maker, Microwave, Convection Oven, Refrigerator, Washer
Heat Source Central, Electric, Fireplace(s), Natural Gas, Zoned
Laundry Electric Dryer Hookup, Full Size W/D Area, Washer Hookup
Exterior
Exterior Feature Balcony, Courtyard, Lighting, Outdoor Grill, Private Entrance, Private Yard
Garage Spaces 2.0
Fence Perimeter, Privacy, Wood
Community Features Community Pool, Curbs, Greenbelt, Park, Playground, Sidewalks, Tennis Court(s)
Utilities Available Alley, Asphalt, City Sewer, City Water
Total Parking Spaces 2
Garage Yes
Building
Story Three Or More
Foundation Slab
Level or Stories Three Or More
Structure Type Brick,Rock/Stone
Schools
Elementary Schools University
Middle Schools Highland Park
High Schools Highland Park
School District Highland Park Isd
Others
Restrictions Deed
Ownership See Agent
Acceptable Financing Cash, Conventional
Listing Terms Cash, Conventional
Financing Conventional
Read Less
Want to know what your home might be worth? Contact us for a FREE valuation!

Our team is ready to help you sell your home for the highest possible price ASAP

©2025 North Texas Real Estate Information Systems.
Bought with Melissa Avara • Melissa Avara





