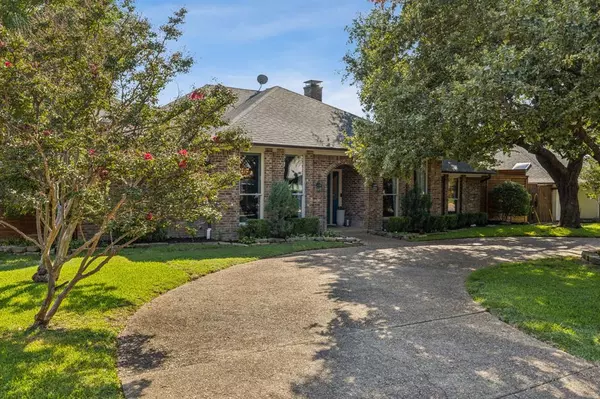$850,000
For more information regarding the value of a property, please contact us for a free consultation.
9102 Webb Kay Drive Dallas, TX 75243
3 Beds
3 Baths
2,935 SqFt
Key Details
Property Type Single Family Home
Sub Type Single Family Residence
Listing Status Sold
Purchase Type For Sale
Square Footage 2,935 sqft
Price per Sqft $289
Subdivision Bill Brownes Farm
MLS Listing ID 20750066
Sold Date 11/08/24
Style Traditional
Bedrooms 3
Full Baths 2
Half Baths 1
HOA Y/N None
Year Built 1979
Annual Tax Amount $14,329
Lot Size 9,975 Sqft
Acres 0.229
Property Description
Welcome to this inviting 3 bedroom 2.5 bathroom home located in this desirable Lake Highlands home. This well maintained property offers 2,935 square feet of living space, perfect for families looking for a comfortable modern living environment. This home boasts and open floor plan with plenty of natural light throughout. Large master suite with walk-in closet and ensuite spa like bathroom, additional 2 bedrooms with shared updated bathroom.
Spacious living room with gorgeous floor to ceiling marble fireplace. Bonus living area on 2nd story with generous amount of storage space. Beautiful backyard and pool with updated decking, coping and tile. Two side yards with plenty of space for kids or dogs to play. Located near excellent schools, parks, shopping and dining. This hone is perfect for anyone looking to enjoy all that Dallas has to offer. Don't miss this opportunity.
Please see list of updates in documents.
Buyer will need to purchase new survey.
Location
State TX
County Dallas
Direction From 635 go south on Greenville past Forest left at next street Windy Crest, right on Bill Browne right on Webb Kay Dr house is on left
Rooms
Dining Room 2
Interior
Interior Features Cable TV Available, Decorative Lighting, Eat-in Kitchen, Flat Screen Wiring, High Speed Internet Available, Open Floorplan, Pantry, Wainscoting, Walk-In Closet(s)
Heating Central, Fireplace(s), Natural Gas
Cooling Ceiling Fan(s), Central Air, Electric
Flooring Carpet
Fireplaces Number 1
Fireplaces Type Gas, Gas Logs, Living Room
Appliance Dishwasher, Gas Cooktop, Gas Oven
Heat Source Central, Fireplace(s), Natural Gas
Exterior
Exterior Feature Covered Patio/Porch, Dog Run, Rain Gutters, Lighting
Garage Spaces 2.0
Fence Back Yard, Electric, Fenced, Gate, Wood
Pool Diving Board, Fenced, Gunite, Heated, In Ground, Outdoor Pool, Pool Sweep, Pool/Spa Combo
Utilities Available Alley, Asphalt, Cable Available, City Sewer, City Water, Curbs, Electricity Connected, Individual Gas Meter, Individual Water Meter
Roof Type Composition
Total Parking Spaces 2
Garage Yes
Private Pool 1
Building
Lot Description Cul-De-Sac, Interior Lot, Landscaped, Level, Many Trees, Sprinkler System
Story One and One Half
Foundation Pillar/Post/Pier
Level or Stories One and One Half
Schools
Elementary Schools Mosshaven
High Schools Lake Highlands
School District Richardson Isd
Others
Restrictions None
Ownership see agent
Acceptable Financing Cash, Conventional
Listing Terms Cash, Conventional
Financing Conventional
Read Less
Want to know what your home might be worth? Contact us for a FREE valuation!

Our team is ready to help you sell your home for the highest possible price ASAP

©2025 North Texas Real Estate Information Systems.
Bought with Heather Hicks • Dave Perry Miller Real Estate





