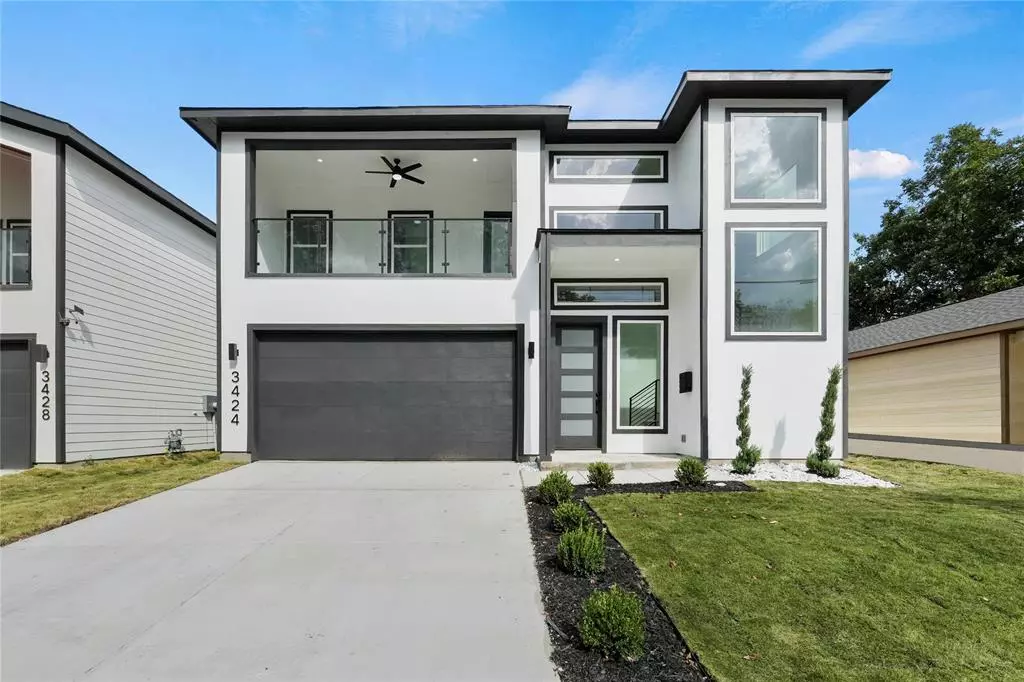$585,000
For more information regarding the value of a property, please contact us for a free consultation.
3424 Ladd Street Dallas, TX 75212
4 Beds
4 Baths
2,500 SqFt
Key Details
Property Type Single Family Home
Sub Type Single Family Residence
Listing Status Sold
Purchase Type For Sale
Square Footage 2,500 sqft
Price per Sqft $234
Subdivision Wheeler & Reuss Eagle Ford
MLS Listing ID 20729808
Sold Date 11/07/24
Style Contemporary/Modern,Modern Farmhouse
Bedrooms 4
Full Baths 3
Half Baths 1
HOA Y/N None
Year Built 2024
Annual Tax Amount $2,847
Lot Size 6,534 Sqft
Acres 0.15
Property Description
Step into this stunning modern home, perfectly situated just minutes from Trinity Groves and downtown. Boasting soaring high ceilings and exquisite finishes throughout! The open-concept layout enhances the sense of space, while large windows invite abundant natural light, creating a warm and inviting atmosphere. Gourmet kitchen features sleek countertops, high-end appliances, and custom cabinetry. Retreat to the serene primary suite, with a beautifully appointed ensuite bathroom and generous closet space. Additional bedrooms provide comfort and flexibility, making this home perfect for both family living and hosting guests. Enjoy the best of both worlds—proximity to vibrant city life and the serene haven of your own private oasis.
Location
State TX
County Dallas
Direction GPS
Rooms
Dining Room 1
Interior
Interior Features Built-in Features, Cable TV Available, Chandelier, Decorative Lighting, Double Vanity, Dry Bar, Eat-in Kitchen, Granite Counters, High Speed Internet Available, In-Law Suite Floorplan, Kitchen Island, Open Floorplan, Other
Heating Central, Electric
Cooling Central Air, Electric
Fireplaces Number 1
Fireplaces Type Bath, Bedroom, Electric, Freestanding, Living Room, Other
Appliance Dishwasher, Disposal, Other
Heat Source Central, Electric
Laundry In Hall, Full Size W/D Area
Exterior
Exterior Feature Awning(s), Balcony, Covered Deck, Covered Patio/Porch, Garden(s)
Garage Spaces 2.0
Fence Back Yard, Fenced, Full
Utilities Available City Sewer, City Water
Roof Type Composition
Total Parking Spaces 2
Garage Yes
Building
Story Two
Foundation Slab
Level or Stories Two
Structure Type Siding,Stucco
Schools
Elementary Schools Carr
Middle Schools Pinkston
High Schools Pinkston
School District Dallas Isd
Others
Ownership Of Record
Acceptable Financing 1031 Exchange, Cash, Conventional, FHA, FHA-203K, VA Loan, Other
Listing Terms 1031 Exchange, Cash, Conventional, FHA, FHA-203K, VA Loan, Other
Financing Conventional
Read Less
Want to know what your home might be worth? Contact us for a FREE valuation!

Our team is ready to help you sell your home for the highest possible price ASAP

©2024 North Texas Real Estate Information Systems.
Bought with Sara Savage • Savage Realty


