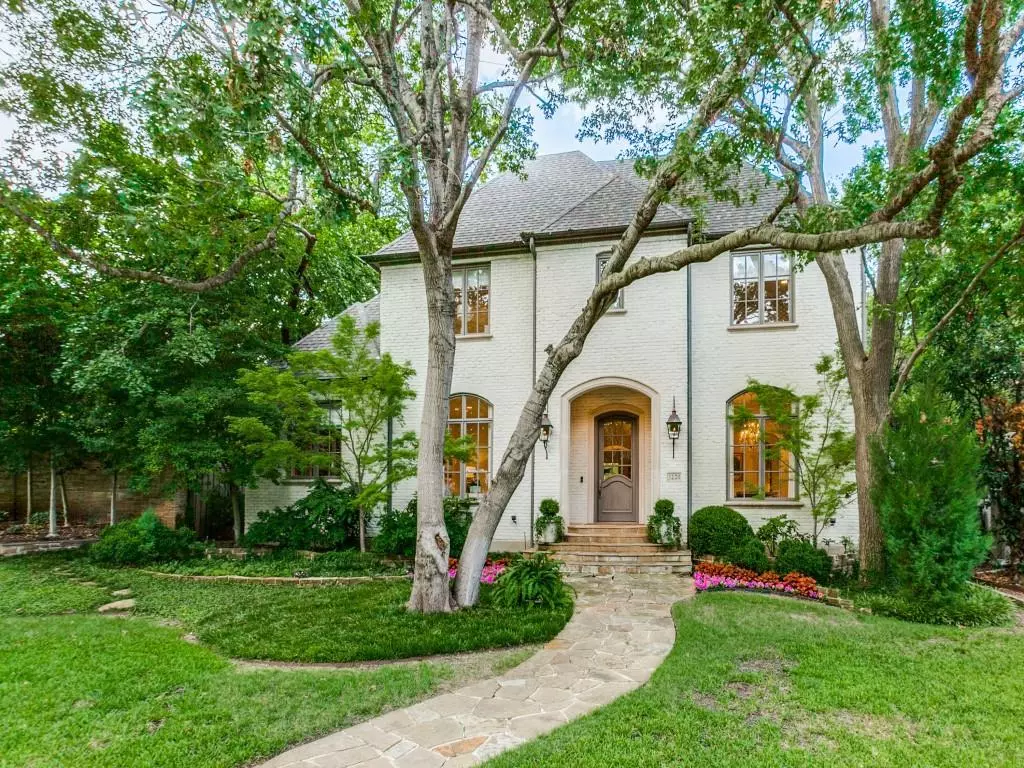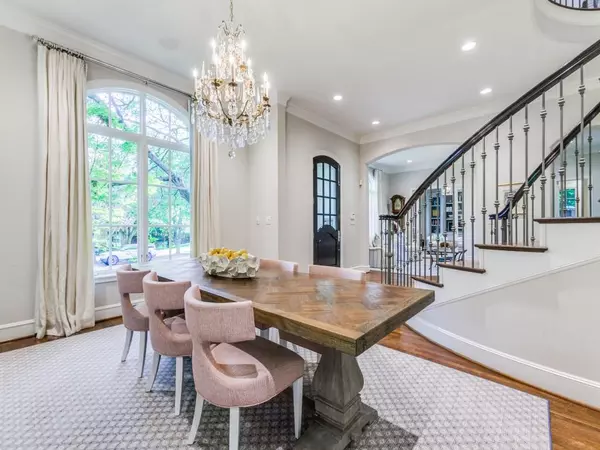$3,495,000
For more information regarding the value of a property, please contact us for a free consultation.
3220 Wentwood Drive University Park, TX 75225
5 Beds
5 Baths
5,109 SqFt
Key Details
Property Type Single Family Home
Sub Type Single Family Residence
Listing Status Sold
Purchase Type For Sale
Square Footage 5,109 sqft
Price per Sqft $684
Subdivision University Heights
MLS Listing ID 20735320
Sold Date 10/31/24
Bedrooms 5
Full Baths 5
HOA Y/N None
Year Built 2001
Annual Tax Amount $40,521
Lot Size 10,497 Sqft
Acres 0.241
Lot Dimensions 70x150
Property Description
University Park home nestled on 70x150 lot within the prestigious Highland Park ISD. Bright and inviting with 11-foot ceilings, big windows and stunning appointments throughout. This elegant property features exquisite formal living and dining spaces, perfect for sophisticated entertaining. The first floor offers a seamless flow, including flexible office space with built-ins and full bath, making it a great option for guests or 5th bedroom. Chic bar area and gourmet kitchen equipped with top-of-the-line appliances, center island, and butler's pantry. The inviting family room opens up to deep covered porch and spacious turfed backyard surrounded by mature trees and landscaping. Upstairs, the luxurious primary suite is accompanied by three additional ensuite bedrooms, large laundry room and versatile playroom. Custom drapery throughout. This home offers a blend of refined luxury, modern amenities and access to some of the best schools in Dallas. Less than 2 blocks from Boone Elementary.
Location
State TX
County Dallas
Direction From 75, exit Northwest Hwy and turn south on Hillcrest. Go East on Wentwood. 3220 Wentwood is on north side of the street.
Rooms
Dining Room 2
Interior
Interior Features Built-in Features, Kitchen Island
Heating Central, Natural Gas
Cooling Central Air, Electric
Flooring Carpet, Ceramic Tile, Marble, Wood
Fireplaces Number 1
Fireplaces Type Gas Logs, Gas Starter, Masonry
Appliance Built-in Refrigerator, Commercial Grade Range, Commercial Grade Vent, Electric Oven, Ice Maker, Microwave, Double Oven, Plumbed For Gas in Kitchen
Heat Source Central, Natural Gas
Laundry Utility Room, Full Size W/D Area
Exterior
Exterior Feature Rain Gutters
Garage Spaces 2.0
Fence Back Yard, Fenced, Gate, Wood
Utilities Available City Sewer, City Water
Roof Type Composition
Total Parking Spaces 2
Garage Yes
Building
Lot Description Interior Lot, Landscaped, Sprinkler System
Story Two
Foundation Pillar/Post/Pier
Level or Stories Two
Schools
Elementary Schools Michael M Boone
High Schools Highland Park
School District Highland Park Isd
Others
Ownership Hackmeyer
Financing Conventional
Read Less
Want to know what your home might be worth? Contact us for a FREE valuation!

Our team is ready to help you sell your home for the highest possible price ASAP

©2025 North Texas Real Estate Information Systems.
Bought with Mary Gill • Compass RE Texas, LLC.





