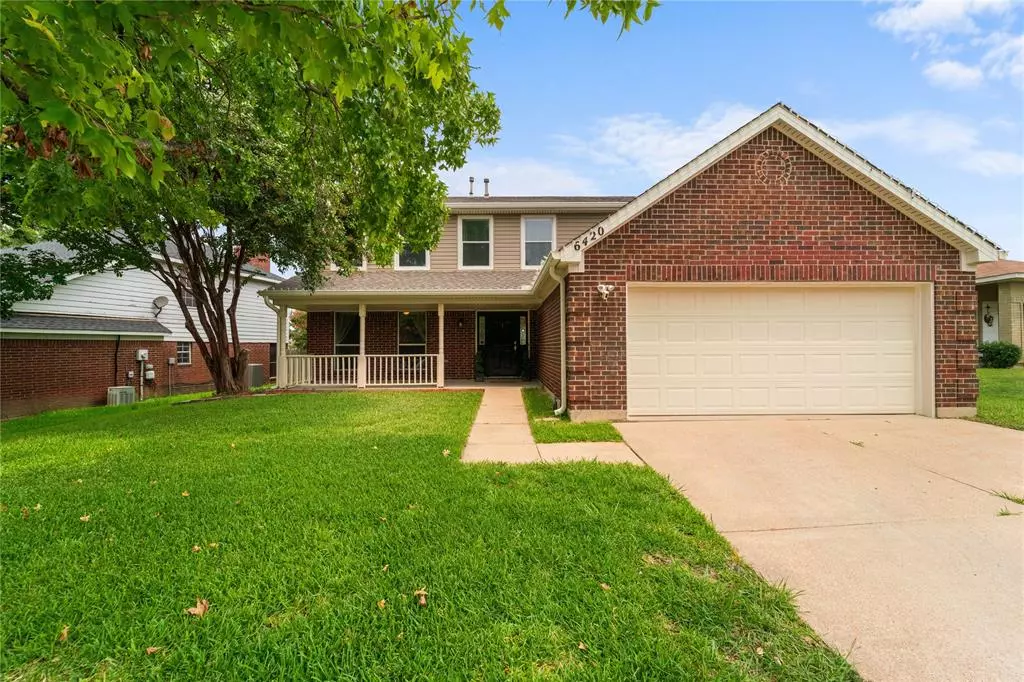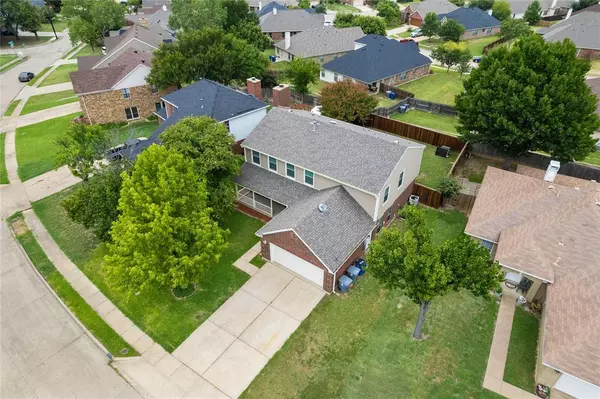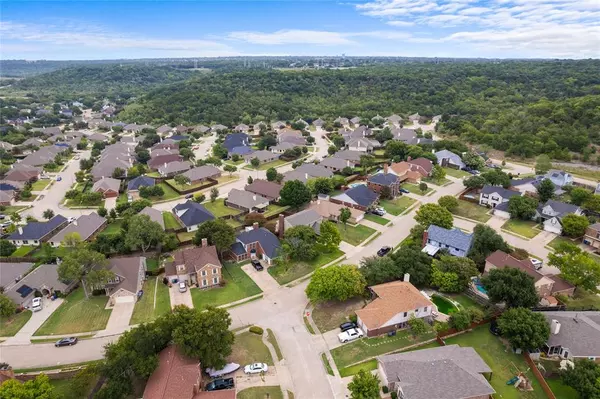$365,000
For more information regarding the value of a property, please contact us for a free consultation.
6420 Knoll Ridge Drive Dallas, TX 75249
5 Beds
3 Baths
2,521 SqFt
Key Details
Property Type Single Family Home
Sub Type Single Family Residence
Listing Status Sold
Purchase Type For Sale
Square Footage 2,521 sqft
Price per Sqft $144
Subdivision Mountain Creek Meadows 01 Ph 01
MLS Listing ID 20698381
Sold Date 10/31/24
Bedrooms 5
Full Baths 2
Half Baths 1
HOA Y/N None
Year Built 1990
Annual Tax Amount $6,975
Lot Size 9,321 Sqft
Acres 0.214
Property Description
Ascend the hills to your new move-in ready home! PRICE DECREASED!!! Featuring 5 bedrooms, 2.5 bathrooms, dual living and dining areas, and a custom kitchen adorned with granite countertops, soft-close drawers, stainless steel appliances, a roomy pantry, and a practical built-in desk. All bedrooms are conveniently situated upstairs, providing a peaceful retreat for rest. The home has undergone many renovations, including laminate and tile flooring, windows, siding, a double-sided wood fence, downstairs HVAC units, appliances, gutters, and more, full list available. The garage, with an external side door, is ideal for a home-based business. French doors lead to a peaceful, ample patio. Strategically located near major highways, Cedar Hill State Park for outdoor activities, and Joe Pool Lake for aquatic adventures. An existing FHA appraisal is valued at $386k, walk in with tons of equity! Arrange a visit today to discover the elegance of this beautiful home!
Location
State TX
County Dallas
Community Sidewalks
Direction From I-20, take exit 457A for FM 1382-Belt Line Rd. Then, turn left onto Eagle Ford Dr, followed by a right turn onto Hidden Hill Ln. Next, turn right onto Knoll Ridge Dr, and you will find 6420 on your left side.
Rooms
Dining Room 2
Interior
Interior Features Cable TV Available, Decorative Lighting, Eat-in Kitchen, Granite Counters, High Speed Internet Available, Pantry, Walk-In Closet(s)
Heating Central, Electric, Fireplace(s), Natural Gas
Cooling Attic Fan, Ceiling Fan(s), Central Air, Electric
Flooring Carpet, Ceramic Tile, Laminate
Fireplaces Number 1
Fireplaces Type Brick, Family Room, Gas
Equipment Irrigation Equipment
Appliance Dishwasher, Disposal, Electric Range, Electric Water Heater, Gas Water Heater, Microwave, Plumbed For Gas in Kitchen
Heat Source Central, Electric, Fireplace(s), Natural Gas
Laundry Electric Dryer Hookup, Gas Dryer Hookup, Utility Room, Full Size W/D Area, Washer Hookup
Exterior
Exterior Feature Covered Patio/Porch, Rain Gutters
Garage Spaces 2.0
Fence Back Yard, Gate, Privacy, Wood
Community Features Sidewalks
Utilities Available Cable Available, City Sewer, City Water, Electricity Available, Individual Gas Meter, Individual Water Meter, Natural Gas Available
Roof Type Shingle
Total Parking Spaces 2
Garage Yes
Building
Lot Description Few Trees, Interior Lot, Landscaped, Sprinkler System, Subdivision
Story Two
Foundation Slab
Level or Stories Two
Structure Type Brick,Siding
Schools
Elementary Schools Hyman
Middle Schools 9Thgrade
High Schools Duncanville
School District Duncanville Isd
Others
Ownership Roberto and Erica Canizales
Acceptable Financing Cash, Conventional, FHA, VA Loan
Listing Terms Cash, Conventional, FHA, VA Loan
Financing Conventional
Special Listing Condition Aerial Photo, Survey Available, Utility Easement
Read Less
Want to know what your home might be worth? Contact us for a FREE valuation!

Our team is ready to help you sell your home for the highest possible price ASAP

©2025 North Texas Real Estate Information Systems.
Bought with Rosalinda Nava Madrid • United Real Estate





