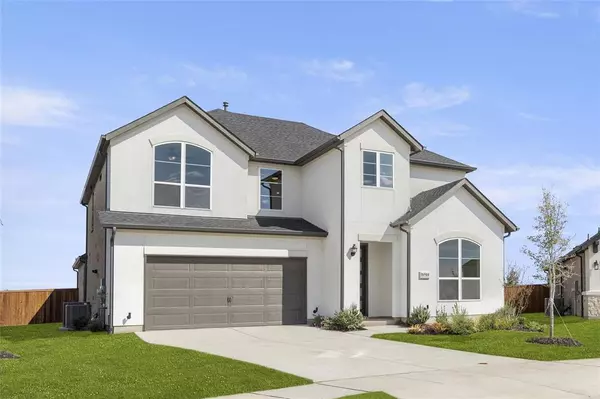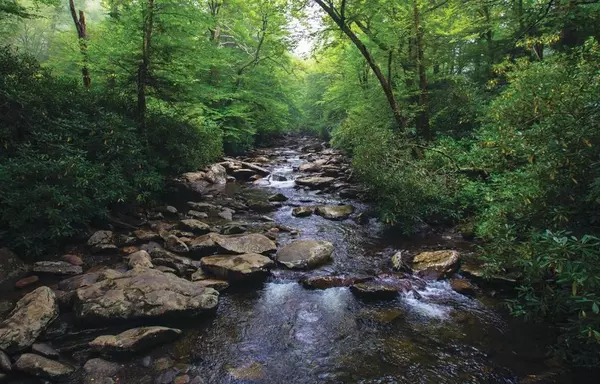$549,990
For more information regarding the value of a property, please contact us for a free consultation.
16944 Eastern Red Boulevard Fort Worth, TX 76247
4 Beds
4 Baths
2,523 SqFt
Key Details
Property Type Single Family Home
Sub Type Single Family Residence
Listing Status Sold
Purchase Type For Sale
Square Footage 2,523 sqft
Price per Sqft $217
Subdivision Wildflower Ranch - Elite Collection
MLS Listing ID 20320748
Sold Date 11/01/24
Style Contemporary/Modern,Other
Bedrooms 4
Full Baths 3
Half Baths 1
HOA Fees $32
HOA Y/N Mandatory
Year Built 2023
Lot Size 7,405 Sqft
Acres 0.17
Property Description
MLS# 20320748 - Built by Toll Brothers, Inc. - Ready Now! ~ Your dream home is waiting. The striking two-story foyer offers sweeping views of the great room just beyond. Prepping meals is a breeze with the large center island and ample counter space. The personalization options are boundless with expertly designed finishes available throughout the home. Explore everything this exceptional home has to offer and schedule your appointment today!!
Location
State TX
County Denton
Community Club House, Community Pool, Park, Playground
Direction DFW Aport, N TX-97 Spur, onto Int. Pkwy, Middle Ln on Int Pkwy, Ex. TX-114 W TX-121 S Grapevine Fort Worth, Kp R at fork to stay TX-114 W, TX-114 to E Red Blvd, left, left on TX-114 W, Cont. TX-114 W, Left on TX-114, R winding Mdws Dr, Left on Canyon Maple Dr, R on E Red Blvd
Rooms
Dining Room 1
Interior
Interior Features Eat-in Kitchen, Kitchen Island, Pantry
Heating Central, Zoned
Cooling Central Air, Zoned
Flooring Carpet, Tile, Wood
Appliance Dishwasher, Disposal, Electric Oven, Gas Cooktop
Heat Source Central, Zoned
Exterior
Garage Spaces 2.0
Community Features Club House, Community Pool, Park, Playground
Utilities Available City Sewer, City Water
Roof Type Composition
Total Parking Spaces 2
Garage Yes
Building
Lot Description Cul-De-Sac, Landscaped, Lrg. Backyard Grass, Sprinkler System, Subdivision
Story Two
Foundation Slab
Level or Stories Two
Structure Type Brick,Stucco
Schools
Elementary Schools Clara Love
Middle Schools Chisholmtr
High Schools Northwest
School District Northwest Isd
Others
Ownership Toll Brothers, Inc.
Acceptable Financing Cash, Conventional, FHA
Listing Terms Cash, Conventional, FHA
Financing FHA
Read Less
Want to know what your home might be worth? Contact us for a FREE valuation!

Our team is ready to help you sell your home for the highest possible price ASAP

©2025 North Texas Real Estate Information Systems.
Bought with Chris Mendez • Bray Real Estate Group- Dallas





