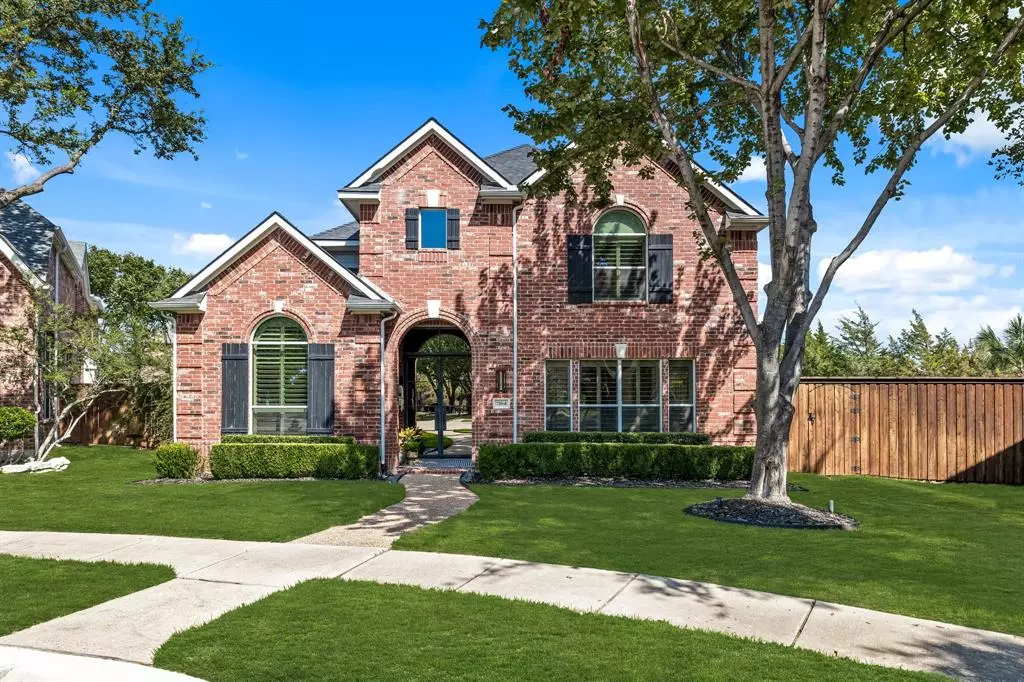$850,000
For more information regarding the value of a property, please contact us for a free consultation.
2164 Quail Meadow Lane Frisco, TX 75036
4 Beds
4 Baths
3,418 SqFt
Key Details
Property Type Single Family Home
Sub Type Single Family Residence
Listing Status Sold
Purchase Type For Sale
Square Footage 3,418 sqft
Price per Sqft $248
Subdivision Saddlebrook Village Ph 1
MLS Listing ID 20742213
Sold Date 10/30/24
Style Traditional
Bedrooms 4
Full Baths 3
Half Baths 1
HOA Fees $95/ann
HOA Y/N Mandatory
Year Built 2002
Annual Tax Amount $10,126
Lot Size 9,191 Sqft
Acres 0.211
Property Description
***Buyers failed to perform…no inspection was done, so this GORGEOUS home is available.***
Welcome to 2164 Quail Meadow Lane, a breathtaking designer-updated home nestled in a private cul-de-sac. This stunning residence features 4bed, 3.5 bath, and 3,418 sq. feet of meticulously crafted living space. Step through the striking iron door into an inviting haven of style and comfort. The remodeled kitchen is a chef’s dream, showcasing leathered granite countertops, industrial Jennair appliances, and a sleek bar. Modern lighting throughout creates a warm ambiance.The primary suite on the first floor offers a private retreat with a spa-inspired bathroom you must see. Upstairs 3 bedrooms and lounge provide comfort and space. Outside, your vacation oasis awaits. The backyard is a showstopper, featuring a remodeled pool, a full outdoor kitchen, turf, state-of-the-art speaker system 2 TVs & an electric gate to maximize space. This is the home you’ve been waiting for, straight out of a magazine
Location
State TX
County Denton
Community Club House, Community Pool, Fitness Center, Greenbelt, Jogging Path/Bike Path, Park, Playground, Pool
Direction Use GPS
Rooms
Dining Room 1
Interior
Interior Features Cable TV Available, Chandelier, Decorative Lighting, Double Vanity, Dry Bar, Eat-in Kitchen, Granite Counters, High Speed Internet Available, Kitchen Island, Loft, Open Floorplan, Pantry, Smart Home System, Sound System Wiring, Vaulted Ceiling(s), Wet Bar
Heating Central, Natural Gas
Cooling Ceiling Fan(s), Central Air, Gas
Flooring Carpet, Wood
Fireplaces Number 2
Fireplaces Type Decorative, Family Room, Gas
Appliance Built-in Gas Range, Built-in Refrigerator, Commercial Grade Range, Commercial Grade Vent, Dishwasher, Disposal, Gas Cooktop, Gas Oven, Gas Range, Ice Maker, Microwave
Heat Source Central, Natural Gas
Laundry Stacked W/D Area
Exterior
Exterior Feature Attached Grill, Barbecue, Built-in Barbecue, Covered Patio/Porch, Rain Gutters, Lighting, Outdoor Grill, Outdoor Kitchen, Outdoor Living Center, Private Yard
Garage Spaces 2.0
Fence Back Yard, Electric, Fenced, Gate, High Fence, Privacy, Wood
Pool Fenced, Gunite, Heated, In Ground, Outdoor Pool, Pool Sweep, Private, Water Feature
Community Features Club House, Community Pool, Fitness Center, Greenbelt, Jogging Path/Bike Path, Park, Playground, Pool
Utilities Available City Sewer, City Water, Co-op Electric
Roof Type Composition
Total Parking Spaces 2
Garage Yes
Private Pool 1
Building
Lot Description Corner Lot, Landscaped, Sprinkler System
Story Two
Foundation Slab
Level or Stories Two
Structure Type Brick
Schools
Elementary Schools Bledsoe
Middle Schools Pearson
High Schools Reedy
School District Frisco Isd
Others
Restrictions Unknown Encumbrance(s)
Ownership Ask agent
Acceptable Financing Cash, Conventional, FHA, VA Loan
Listing Terms Cash, Conventional, FHA, VA Loan
Financing Cash
Special Listing Condition Aerial Photo
Read Less
Want to know what your home might be worth? Contact us for a FREE valuation!

Our team is ready to help you sell your home for the highest possible price ASAP

©2024 North Texas Real Estate Information Systems.
Bought with Debra Lewis • Keller Williams Legacy


