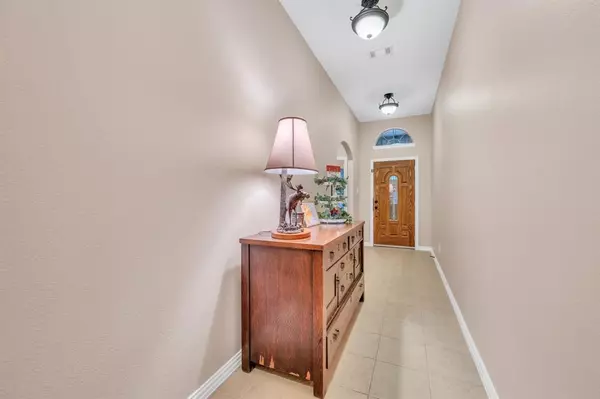$325,000
For more information regarding the value of a property, please contact us for a free consultation.
6932 Big Wichita Drive Fort Worth, TX 76179
4 Beds
2 Baths
1,864 SqFt
Key Details
Property Type Single Family Home
Sub Type Single Family Residence
Listing Status Sold
Purchase Type For Sale
Square Footage 1,864 sqft
Price per Sqft $174
Subdivision Ranch At Eagle Mountain Add
MLS Listing ID 20656367
Sold Date 10/30/24
Bedrooms 4
Full Baths 2
HOA Fees $25/ann
HOA Y/N Mandatory
Year Built 2008
Annual Tax Amount $7,771
Lot Size 5,357 Sqft
Acres 0.123
Property Description
Enter into a wide-open entry hall perfect for a photo gallery! To the right of the entry are the three extra bedrooms and a full bathroom. To the left of the entry is the laundry room and spacious primary bedroom. Off of the primary bedroom you have the primary bathroom with double sinks, separate shower and tub and walk in closet. The open living room, kitchen and dining area all focus on a beautiful brick fireplace. Go onto the covered porch to enjoy the extra concrete patio for the perfect outdoor entertaining! All windows have solar screens to help keep your home nice and cool this summer. Neighborhood has great amenities, including, a disk golf course, city-maintained park, and a stocked fishing pond! This home is in a great school district in a quiet neighborhood and ready for its next family!
Location
State TX
County Tarrant
Community Curbs, Greenbelt, Sidewalks
Direction From Hwy 820 exit 10B to Azle Ave to 1220. Head north on 1220 Azle Ave, make a right on Boat Club road. Make a left on Robertson Rd, then a right on Salt Fork Dr, then left on Sierra Madre Dr, then left on Big Wichita Dr. 6932 Big Wichita will be on the right.
Rooms
Dining Room 1
Interior
Interior Features Cable TV Available, Open Floorplan, Pantry, Walk-In Closet(s)
Heating Central
Cooling Central Air
Flooring Carpet, Ceramic Tile
Fireplaces Number 1
Fireplaces Type Brick, Living Room
Appliance Dishwasher, Gas Range, Microwave
Heat Source Central
Laundry Electric Dryer Hookup, Utility Room, Washer Hookup
Exterior
Garage Spaces 2.0
Fence Back Yard, Wood
Community Features Curbs, Greenbelt, Sidewalks
Utilities Available City Sewer, City Water
Roof Type Composition
Total Parking Spaces 2
Garage Yes
Building
Lot Description Interior Lot
Story One
Foundation Slab
Level or Stories One
Structure Type Brick
Schools
Elementary Schools Lake Country
Middle Schools Creekview
High Schools Boswell
School District Eagle Mt-Saginaw Isd
Others
Ownership See Tax
Acceptable Financing Cash, Conventional, FHA, VA Loan
Listing Terms Cash, Conventional, FHA, VA Loan
Financing Cash
Read Less
Want to know what your home might be worth? Contact us for a FREE valuation!

Our team is ready to help you sell your home for the highest possible price ASAP

©2025 North Texas Real Estate Information Systems.
Bought with Agent Noload • Bridge RETS IQ Test Office





