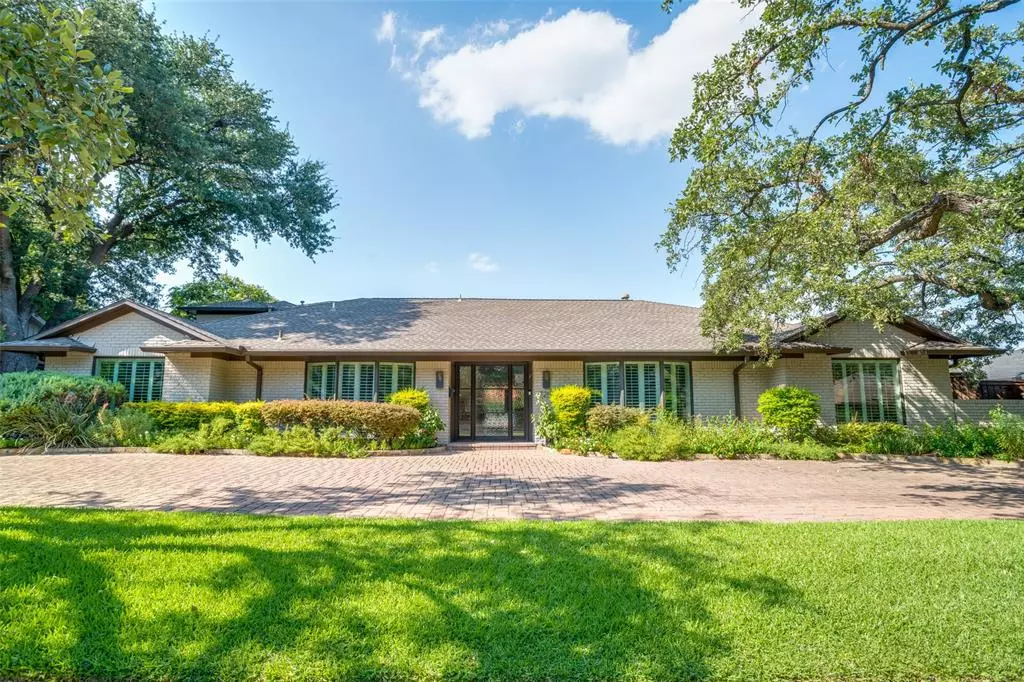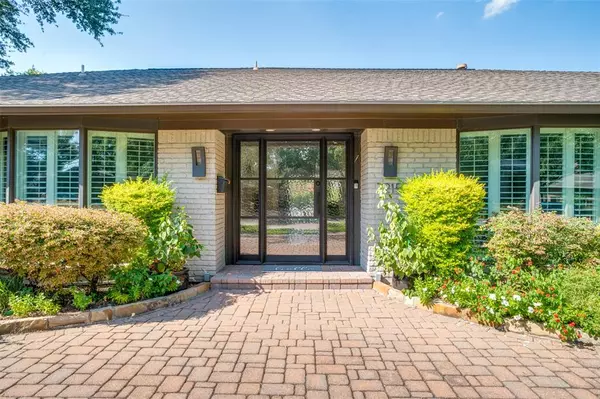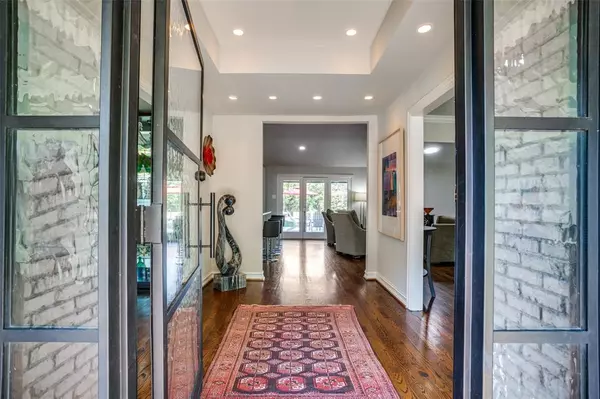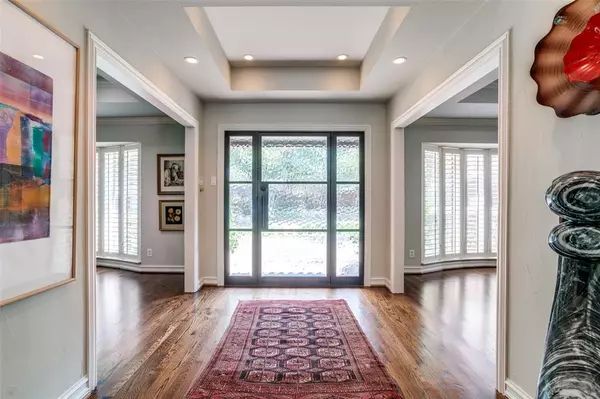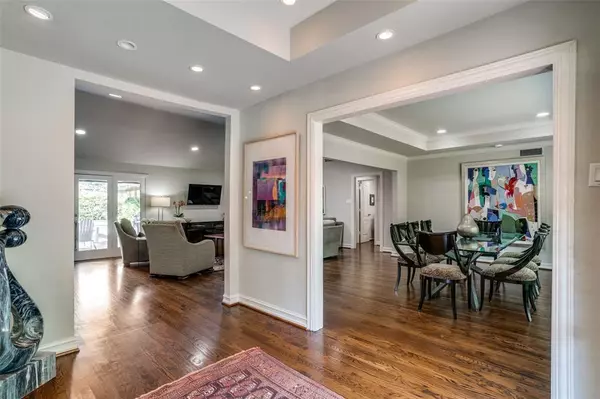$1,749,000
For more information regarding the value of a property, please contact us for a free consultation.
7215 Mimosa Lane Dallas, TX 75230
5 Beds
5 Baths
4,376 SqFt
Key Details
Property Type Single Family Home
Sub Type Single Family Residence
Listing Status Sold
Purchase Type For Sale
Square Footage 4,376 sqft
Price per Sqft $399
Subdivision Meadows Sec 01
MLS Listing ID 20710326
Sold Date 10/25/24
Style Contemporary/Modern,Ranch
Bedrooms 5
Full Baths 4
Half Baths 1
HOA Y/N Voluntary
Year Built 1964
Lot Size 0.310 Acres
Acres 0.31
Lot Dimensions 103x132
Property Description
This renovated ranch home located in the sought-after Meadows neighborhood in desirable Preston Hollow offers many options for today's family. The open and versatile floor plan with vaulted ceilings and hardwoods throughout makes it ideal for both living and entertaining. The two living areas and large upstairs game room, complete with a bedroom and full bath, provide ample space, making it perfect for a growing family, especially those with teenagers. The home also boasts a stunning outdoor area with a gleaming pool, spa, and beautifully landscaped backyard, ideal for relaxing or dining in the spacious screened-in porch. The oversized three-car garage with an electric sliding gate offers added security and a safe play area for children. Overall, this well-updated home is designed for comfort, functionality, and enjoyment.
Location
State TX
County Dallas
Direction From US 75, west on Walnut Hill, North on Boedeker St, West on Mimosa Ln. The property will be on the Right.
Rooms
Dining Room 2
Interior
Interior Features Built-in Features, Built-in Wine Cooler, Cable TV Available, Chandelier, Decorative Lighting, Double Vanity, Eat-in Kitchen, Flat Screen Wiring, Granite Counters, High Speed Internet Available, Kitchen Island, Open Floorplan, Paneling, Pantry, Vaulted Ceiling(s), Walk-In Closet(s)
Heating Central, Natural Gas
Cooling Ceiling Fan(s), Central Air, Electric
Flooring Hardwood, Marble, Tile
Appliance Built-in Gas Range, Built-in Refrigerator, Dishwasher, Disposal, Gas Cooktop, Microwave, Double Oven, Plumbed For Gas in Kitchen, Vented Exhaust Fan
Heat Source Central, Natural Gas
Laundry Gas Dryer Hookup, Utility Room, Full Size W/D Area, Washer Hookup
Exterior
Exterior Feature Covered Patio/Porch, Rain Gutters, Lighting, Outdoor Living Center, Private Yard
Garage Spaces 3.0
Fence Back Yard, Electric, Fenced, Gate, Wood
Pool Gunite, Heated, Pool Sweep, Pool/Spa Combo, Waterfall
Utilities Available Alley, City Sewer, City Water
Roof Type Composition
Total Parking Spaces 3
Garage Yes
Private Pool 1
Building
Lot Description Interior Lot, Landscaped, Many Trees, Sprinkler System
Story Two
Foundation Slab
Level or Stories Two
Structure Type Brick
Schools
Elementary Schools Prestonhol
Middle Schools Benjamin Franklin
High Schools Hillcrest
School District Dallas Isd
Others
Ownership See Agent
Acceptable Financing Cash, Conventional
Listing Terms Cash, Conventional
Financing Conventional
Read Less
Want to know what your home might be worth? Contact us for a FREE valuation!

Our team is ready to help you sell your home for the highest possible price ASAP

©2025 North Texas Real Estate Information Systems.
Bought with Julie Provenzano • Compass RE Texas, LLC.

