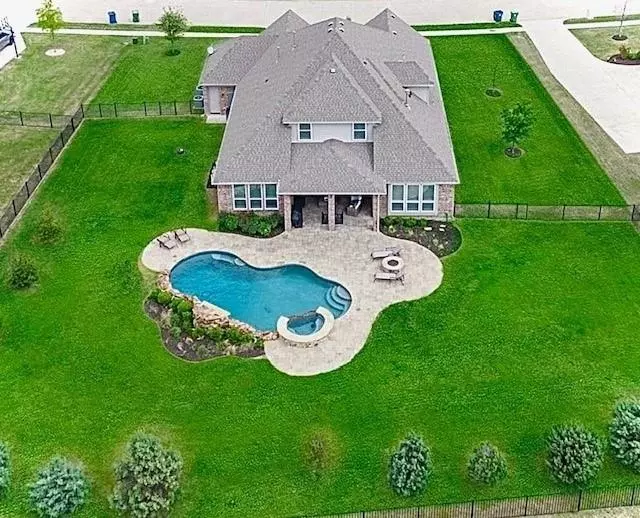$799,900
For more information regarding the value of a property, please contact us for a free consultation.
1113 Indigo Creek Way Gunter, TX 75058
4 Beds
4 Baths
3,553 SqFt
Key Details
Property Type Single Family Home
Sub Type Single Family Residence
Listing Status Sold
Purchase Type For Sale
Square Footage 3,553 sqft
Price per Sqft $225
Subdivision Bridges At Preston Xing Sec 1
MLS Listing ID 20717690
Sold Date 10/28/24
Style Traditional
Bedrooms 4
Full Baths 3
Half Baths 1
HOA Fees $29
HOA Y/N Mandatory
Year Built 2017
Annual Tax Amount $14,290
Lot Size 0.550 Acres
Acres 0.55
Property Description
Stunning 4 bedroom, 3.1 bath home nestled in on just over a half acre! You and your guests are warmly welcomed the moment you enter! You will appreciate the versatile open floorplan that is perfect for hosting guests. The inviting living room with a stately fireplace sits at the heart of the home and opens to the kitchen. Beautiful formal dining room! The modern eat-in kitchen offers an island with seating, built-in stainless steel appliances, designer lighting, a walk-in pantry, and a bright breakfast nook. The downstairs primary suite boasts an ensuite bath with a separate shower, freestanding tub, dual sinks, and a walk-in closet. Spacious secondary bed rooms and baths. All bedrooms downstairs. French doors lead to an elegant home office. Additional family room located on the second floor. Fall in love with the backyard oasis that features a heated inground pool and spa. Picture yourself relaxing at the end of the day on the covered patio. 3D tour is available online!
Location
State TX
County Grayson
Direction Head south on TX-289 S Preston Rd Turn left onto E Main St Turn right onto Preston Crossings Dr Turn right onto Bent Tree Ln Turn left onto Karsten Ridge Pass Turn right onto Indigo Creek Way
Rooms
Dining Room 2
Interior
Interior Features Decorative Lighting, Eat-in Kitchen, Open Floorplan, Smart Home System, Sound System Wiring
Heating Central, Propane
Cooling Ceiling Fan(s), Central Air, Electric
Flooring Carpet, Tile
Fireplaces Number 2
Fireplaces Type Fire Pit, Outside, Propane
Appliance Built-in Gas Range, Dishwasher, Disposal, Electric Oven, Gas Cooktop, Gas Water Heater, Microwave, Double Oven, Vented Exhaust Fan
Heat Source Central, Propane
Exterior
Exterior Feature Covered Patio/Porch, Fire Pit, Rain Gutters
Garage Spaces 3.0
Fence Gate, Wrought Iron
Pool Gunite, Heated, In Ground, Pool Sweep, Pool/Spa Combo, Private, Water Feature, Waterfall
Utilities Available City Sewer, City Water, Co-op Electric, Electricity Available, Electricity Connected, Individual Gas Meter, Individual Water Meter, Propane, Underground Utilities
Roof Type Composition
Total Parking Spaces 3
Garage Yes
Private Pool 1
Building
Lot Description Landscaped, Level, Lrg. Backyard Grass, Many Trees, Sprinkler System
Story Two
Foundation Slab
Level or Stories Two
Structure Type Brick,Rock/Stone,Siding,Wood
Schools
Elementary Schools Gunter
Middle Schools Gunter
High Schools Gunter
School District Gunter Isd
Others
Restrictions Unknown Encumbrance(s)
Ownership On File
Acceptable Financing Cash, Conventional
Listing Terms Cash, Conventional
Financing Conventional
Read Less
Want to know what your home might be worth? Contact us for a FREE valuation!

Our team is ready to help you sell your home for the highest possible price ASAP

©2024 North Texas Real Estate Information Systems.
Bought with Dan Cooper • Cooper Land Company


