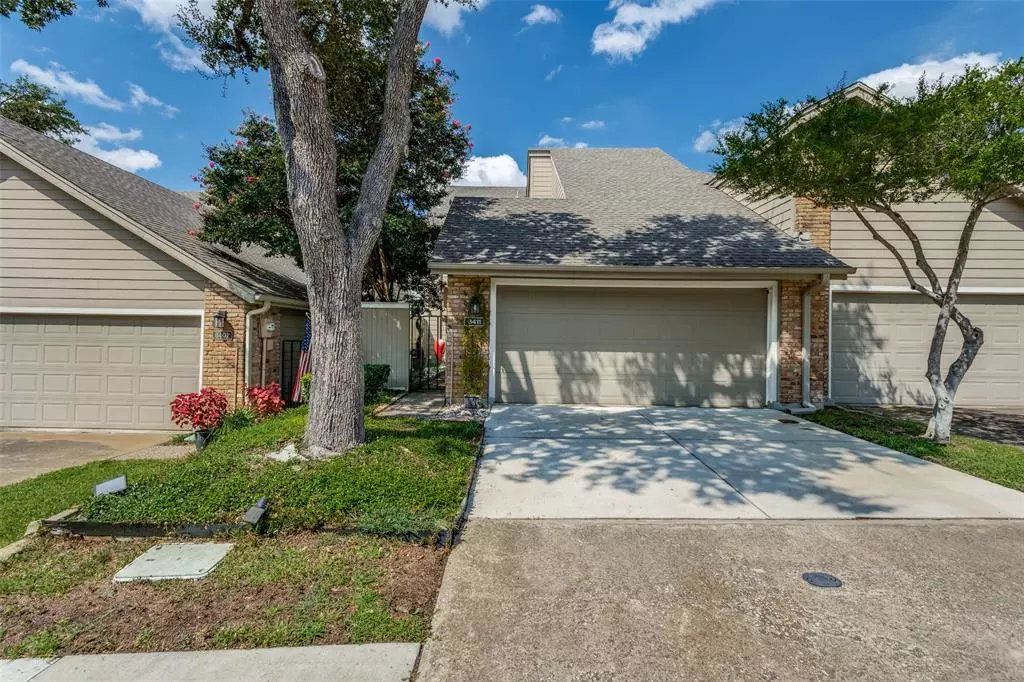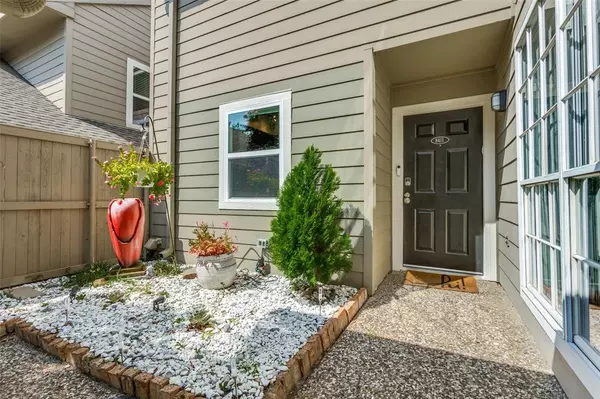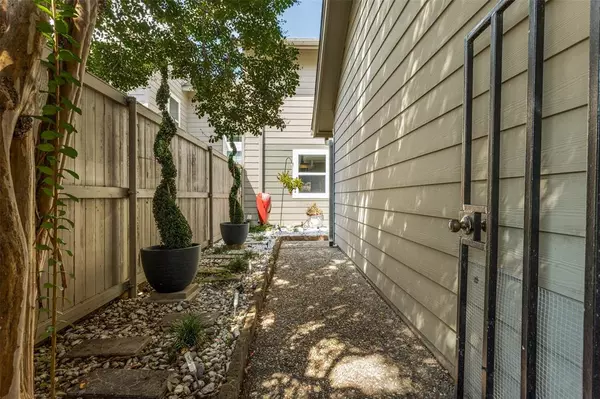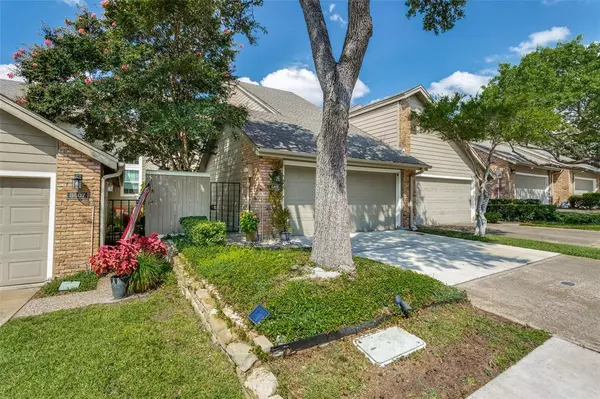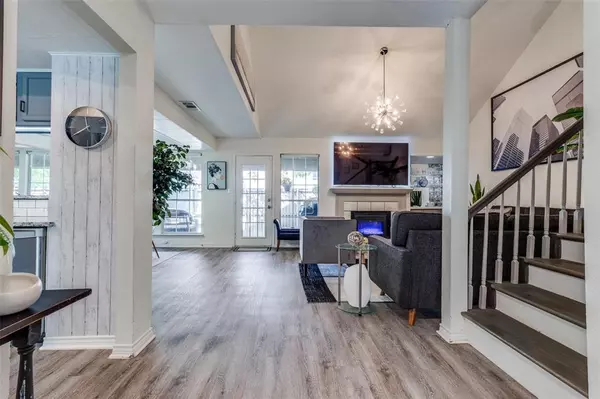$415,000
For more information regarding the value of a property, please contact us for a free consultation.
8411 Barnaby Street Dallas, TX 75243
2 Beds
3 Baths
1,795 SqFt
Key Details
Property Type Townhouse
Sub Type Townhouse
Listing Status Sold
Purchase Type For Sale
Square Footage 1,795 sqft
Price per Sqft $231
Subdivision Copperfield Add
MLS Listing ID 20723377
Sold Date 10/28/24
Style Traditional
Bedrooms 2
Full Baths 3
HOA Fees $395/mo
HOA Y/N Mandatory
Year Built 1982
Annual Tax Amount $6,788
Lot Size 2,787 Sqft
Acres 0.064
Property Description
Charming updated two-story townhome residence located in highly sought Copperfield addition in a serene community. Boasting two spacious bedrooms with a bonus room that can be used as another bedroom or office and three full bathrooms, this property is ideal for both relaxing and entertaining. Step inside to discover an inviting open concept design, where the living, dining, and kitchen areas seamlessly blend together, creating a bright and airy atmosphere. Also, on the main level there is a full bath and bedroom which could function as an office. On the second floor is the primary suite complete with an en-suite bathroom plus two additional bedrooms and a full bathroom provide ample space for family and guests. Outside, enjoy the tranquil surroundings of your new neighborhood, which includes access to a clubhouse, pool, and tennis courts. Whether you're lounging by the pool, playing a game of tennis or heading to the jogging trails nearby, Copperfield has something for everyone.
Location
State TX
County Dallas
Community Club House, Community Pool, Community Sprinkler, Greenbelt, Tennis Court(S)
Direction use GPS
Rooms
Dining Room 1
Interior
Interior Features Built-in Features, Cable TV Available, Cathedral Ceiling(s), Chandelier, Decorative Lighting, Eat-in Kitchen, Flat Screen Wiring, Granite Counters, High Speed Internet Available, Multiple Staircases, Open Floorplan, Vaulted Ceiling(s), Walk-In Closet(s), Wired for Data
Heating Central, Electric, Fireplace(s)
Cooling Ceiling Fan(s), Central Air
Fireplaces Number 1
Fireplaces Type Wood Burning
Appliance Dishwasher, Disposal, Electric Cooktop, Electric Oven, Electric Range, Electric Water Heater, Microwave, Refrigerator
Heat Source Central, Electric, Fireplace(s)
Laundry Electric Dryer Hookup, In Kitchen, Utility Room, Full Size W/D Area, Washer Hookup
Exterior
Garage Spaces 2.0
Fence Fenced, Gate, Wood, Wrought Iron
Pool Other
Community Features Club House, Community Pool, Community Sprinkler, Greenbelt, Tennis Court(s)
Utilities Available All Weather Road, Asphalt, Cable Available, City Sewer, City Water, Concrete, Curbs, Electricity Available, Electricity Connected, Sidewalk
Roof Type Composition
Total Parking Spaces 2
Garage Yes
Private Pool 1
Building
Lot Description Few Trees, Interior Lot, Landscaped
Story Two
Foundation Slab
Level or Stories Two
Structure Type Brick,Siding,Wood
Schools
Elementary Schools Skyview
High Schools Lake Highlands
School District Richardson Isd
Others
Ownership see tax roll
Acceptable Financing Cash, Conventional, FHA, VA Loan
Listing Terms Cash, Conventional, FHA, VA Loan
Financing Conventional
Read Less
Want to know what your home might be worth? Contact us for a FREE valuation!

Our team is ready to help you sell your home for the highest possible price ASAP

©2025 North Texas Real Estate Information Systems.
Bought with Doug Chitwood • Ebby Halliday, REALTORS

