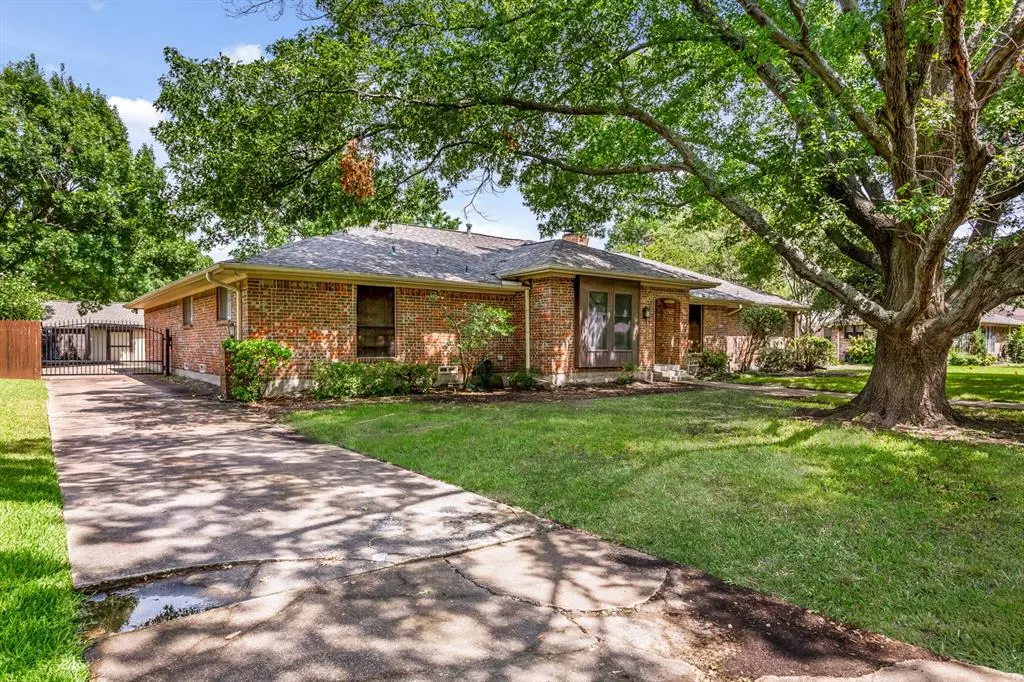$350,000
For more information regarding the value of a property, please contact us for a free consultation.
5215 Natchez Drive Sachse, TX 75048
4 Beds
3 Baths
2,726 SqFt
Key Details
Property Type Single Family Home
Sub Type Single Family Residence
Listing Status Sold
Purchase Type For Sale
Square Footage 2,726 sqft
Price per Sqft $128
Subdivision Sachse South Estates
MLS Listing ID 20681986
Sold Date 10/28/24
Style Traditional
Bedrooms 4
Full Baths 3
HOA Y/N None
Year Built 1977
Annual Tax Amount $9,343
Lot Size 0.355 Acres
Acres 0.355
Lot Dimensions 103 X 150
Property Description
Great opportunity to add your personal touches to this great family home. 4 bedrooms with split 4th bedroom with separate bath. 3 full baths. Giant wood paneled living room with 2 built in bookcases, 1 of them with a desk and a wood burning fireplace with built in gas starter. And a ceiling fan. Also a great view out to the fenced in backyard. For the kids there is a huge game room with a bright skylight and a ceiling fan. Giant galley kitchen has a dishwasher, electric oven with gas cooktop. An abundance of cabinets and resulting counter top space. Attached breakfast room with built-in hutch and a view to the covered porch and backyard. Primary bedroom has 2 separate dressing areas and separate closets joined in the middle with a wet area including a separate shower and tub. Two bedrooms on this side of the house share a Jack and Jill bath. The 4th bedroom is split with access to its own full bathroom. The laundry room has room for full size washer and dryer and a built in desk.
Location
State TX
County Dallas
Direction From Lavon Drive or HWY 78 go North on Murphy to Cornwall just over the railroad tracks and turn right. Go 2 blocks to Natchez. Turn left onto Natchez. The house will be on your left.
Rooms
Dining Room 2
Interior
Interior Features Double Vanity, Natural Woodwork, Paneling, Walk-In Closet(s)
Heating Central, Natural Gas
Cooling Ceiling Fan(s), Central Air, Electric
Flooring Simulated Wood, Travertine Stone, Vinyl
Fireplaces Number 1
Fireplaces Type Family Room, Gas Starter, Glass Doors, Wood Burning
Appliance Built-in Gas Range, Built-in Refrigerator, Dishwasher, Disposal, Gas Water Heater, Microwave, Refrigerator, Vented Exhaust Fan
Heat Source Central, Natural Gas
Laundry Electric Dryer Hookup, Gas Dryer Hookup, Utility Room, Full Size W/D Area, Washer Hookup
Exterior
Exterior Feature Covered Patio/Porch, Rain Gutters
Garage Spaces 2.0
Fence Chain Link
Utilities Available Alley, Asphalt, City Sewer, City Water, Concrete, Curbs, Individual Gas Meter, Individual Water Meter
Roof Type Asphalt,Shingle
Total Parking Spaces 2
Garage Yes
Building
Lot Description Interior Lot, Landscaped, Lrg. Backyard Grass, Many Trees, Sprinkler System, Subdivision
Story One
Foundation Pillar/Post/Pier
Level or Stories One
Structure Type Brick,Wood
Schools
Elementary Schools Choice Of School
Middle Schools Choice Of School
High Schools Choice Of School
School District Garland Isd
Others
Ownership See Listing Agent
Acceptable Financing Cash, Conventional
Listing Terms Cash, Conventional
Financing Cash
Read Less
Want to know what your home might be worth? Contact us for a FREE valuation!

Our team is ready to help you sell your home for the highest possible price ASAP

©2024 North Texas Real Estate Information Systems.
Bought with Matthew Koch • Prophet 1, LLC


