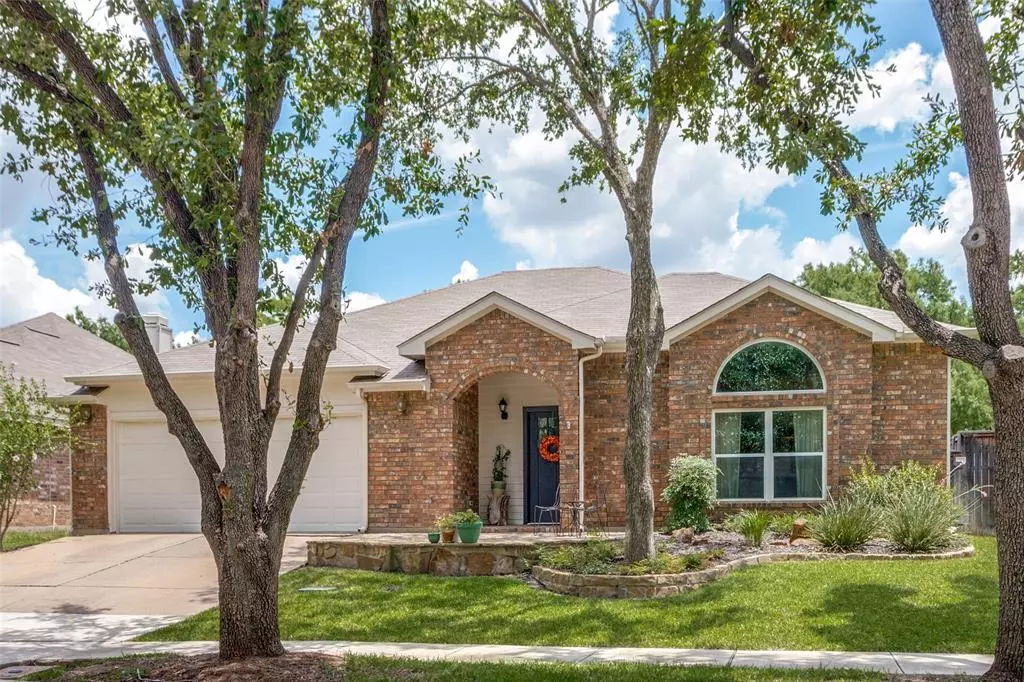$398,000
For more information regarding the value of a property, please contact us for a free consultation.
7528 Deerlodge Trail Fort Worth, TX 76137
4 Beds
3 Baths
2,299 SqFt
Key Details
Property Type Single Family Home
Sub Type Single Family Residence
Listing Status Sold
Purchase Type For Sale
Square Footage 2,299 sqft
Price per Sqft $173
Subdivision Park Glen Add
MLS Listing ID 20654126
Sold Date 10/18/24
Style Traditional
Bedrooms 4
Full Baths 2
Half Baths 1
HOA Fees $5/ann
HOA Y/N Mandatory
Year Built 1989
Annual Tax Amount $7,215
Lot Size 6,272 Sqft
Acres 0.144
Property Description
This impeccably designed 1 story updated home with no wasted space is move-in ready! Open space living, dining and wet bar area full of natural light.
Breakfast area leads to the updated kitchen featuring glass backsplash, quartz counters, SS gas cooktop range with 2 electric ovens, undermount deep single bowl sink, instant hot water dispenser and 2nd living area with gas log fireplace and Plantation shutters. Spacious vaulted ceiling primary bedroom with adjoining completely remodeled bathroom consisting of dual quartz vanities, frameless glass shower, heated towel rack and modern tile. 3 secondary bedrooms, one which is currently used as a study-office and updated hall bathroom. Guest powder room is off the entry and laundry room is off the kitchen. Engineered wood floors in all areas except bathrooms and laundry room, 2 inch blinds throughout, Elfa shelving in laundry room, coat closet, garage and 3 bedrooms. Sellers will need leaseback until August 16.
Location
State TX
County Tarrant
Community Park, Sidewalks
Direction From Basswood Blvd, North on Arcadia Trail, Right on Point Reyes Dr, Right on Grand Mesa Dr, Left on Deerlodge Trl. House on the right.
Rooms
Dining Room 2
Interior
Interior Features Decorative Lighting, Eat-in Kitchen, High Speed Internet Available
Heating Central, Fireplace(s), Natural Gas
Cooling Ceiling Fan(s), Central Air, Electric
Flooring Ceramic Tile, Wood
Fireplaces Number 1
Fireplaces Type Gas Logs, Gas Starter
Appliance Dishwasher, Disposal, Electric Oven, Gas Range, Microwave, Plumbed For Gas in Kitchen
Heat Source Central, Fireplace(s), Natural Gas
Laundry Electric Dryer Hookup, Utility Room, Full Size W/D Area, Washer Hookup
Exterior
Exterior Feature Rain Gutters
Garage Spaces 2.0
Fence Wood
Community Features Park, Sidewalks
Utilities Available City Sewer, City Water, Concrete, Curbs, Natural Gas Available, Sidewalk, Underground Utilities
Roof Type Composition
Total Parking Spaces 2
Garage Yes
Building
Lot Description Few Trees, Interior Lot, Landscaped, Sprinkler System
Story One
Foundation Slab
Level or Stories One
Structure Type Brick
Schools
Elementary Schools Parkglen
Middle Schools Hillwood
High Schools Central
School District Keller Isd
Others
Ownership See Private Remarks
Acceptable Financing Cash, Conventional, FHA, VA Loan
Listing Terms Cash, Conventional, FHA, VA Loan
Financing Conventional
Special Listing Condition Survey Available
Read Less
Want to know what your home might be worth? Contact us for a FREE valuation!

Our team is ready to help you sell your home for the highest possible price ASAP

©2024 North Texas Real Estate Information Systems.
Bought with Jon Smedley • Keller Williams Realty


