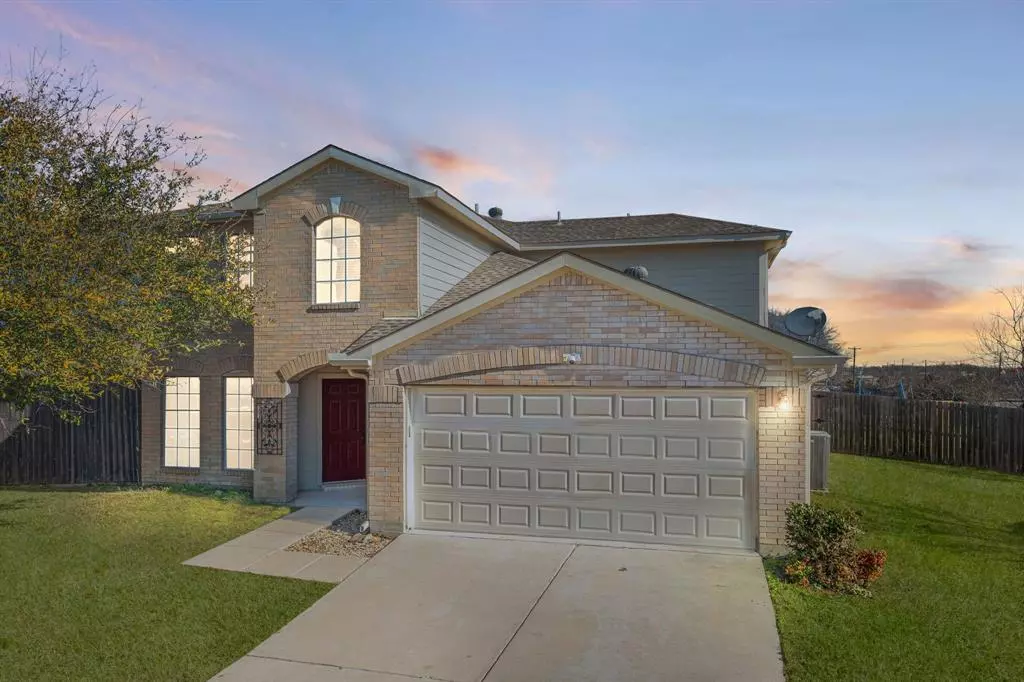$359,000
For more information regarding the value of a property, please contact us for a free consultation.
1201 Ash Street Anna, TX 75409
5 Beds
4 Baths
2,612 SqFt
Key Details
Property Type Single Family Home
Sub Type Single Family Residence
Listing Status Sold
Purchase Type For Sale
Square Footage 2,612 sqft
Price per Sqft $137
Subdivision Oak Hollow Estates Ph 2
MLS Listing ID 20464320
Sold Date 09/18/24
Style Traditional
Bedrooms 5
Full Baths 3
Half Baths 1
HOA Fees $29/ann
HOA Y/N Mandatory
Year Built 2003
Lot Size 0.310 Acres
Acres 0.31
Property Description
Charming 5-Bedroom Family Retreat with Backyard Garden nestled on a peaceful cul-de-sac in the heart of Anna. All new carpet! The large dining room sets the stage for a vibrant family life & effortless entertaining. Two living areas, including a quaint upstairs loft. New plush carpeting adds comfort. The kitchen opens nicely to the main living room. Immerse yourself in the tranquility of outdoor living to savor a morning coffee and a current vegetable garden where you can nurture your green thumb. It promises an escape from the bustle of daily life. The large patio overlooks a backyard with lots of room for the trampoline and swing set. An in-ground storm shelter offers peace of mind for you and your loved ones. You’ll be mere minutes from favorite restaurants and shopping, including the legendary Buc-ee's and to HWY 75 connecting you swiftly with the wider region while retaining the tranquility of a small town feel. Don't miss out on making this beautiful house your forever home.
Location
State TX
County Collin
Community Community Pool, Playground
Direction Take HWY 75 N from McKinney. Exit White St, number 48 A. Turn Right on White. Travel .75 mile, turn right onto Oak Hollow Ln. Turn left on Pin Oak, turn right on Post Oak. Take 2nd left on Crestwood Dr. 1201 Ash St will be on the left at the end of the street where the cul-de-sac begins.
Rooms
Dining Room 2
Interior
Interior Features Cable TV Available, Eat-in Kitchen, High Speed Internet Available, Loft, Walk-In Closet(s)
Heating Central, Electric, ENERGY STAR Qualified Equipment, ENERGY STAR/ACCA RSI Qualified Installation, Fireplace(s)
Cooling Ceiling Fan(s), Central Air, Electric
Flooring Carpet, Hardwood, Laminate
Fireplaces Number 1
Fireplaces Type Living Room
Equipment Home Theater
Appliance Dishwasher, Disposal, Electric Cooktop, Electric Oven, Microwave, Vented Exhaust Fan
Heat Source Central, Electric, ENERGY STAR Qualified Equipment, ENERGY STAR/ACCA RSI Qualified Installation, Fireplace(s)
Laundry Electric Dryer Hookup, Utility Room, Full Size W/D Area, Washer Hookup
Exterior
Exterior Feature Rain Gutters, Storm Cellar, Other
Garage Spaces 2.0
Fence Back Yard, Wood
Community Features Community Pool, Playground
Utilities Available Asphalt, City Sewer, City Water, Co-op Electric, Electricity Available, Electricity Connected, Individual Gas Meter, Individual Water Meter, Phone Available, Sidewalk, Underground Utilities
Roof Type Asphalt
Total Parking Spaces 2
Garage Yes
Building
Lot Description Level, Lrg. Backyard Grass, Subdivision
Story Two
Foundation Slab
Level or Stories Two
Structure Type Brick,Concrete,Fiber Cement,Siding,Wood
Schools
Elementary Schools Sue Evelyn Rattan
Middle Schools Clemons Creek
High Schools Anna
School District Anna Isd
Others
Restrictions No Livestock
Ownership Nick & Sara Rubits
Acceptable Financing All Inclusive Trust Deed, Contract, Conventional, FHA, VA Loan
Listing Terms All Inclusive Trust Deed, Contract, Conventional, FHA, VA Loan
Financing VA
Read Less
Want to know what your home might be worth? Contact us for a FREE valuation!

Our team is ready to help you sell your home for the highest possible price ASAP

©2024 North Texas Real Estate Information Systems.
Bought with Spencer Carlson • Bradford Elite Real Estate LLC


