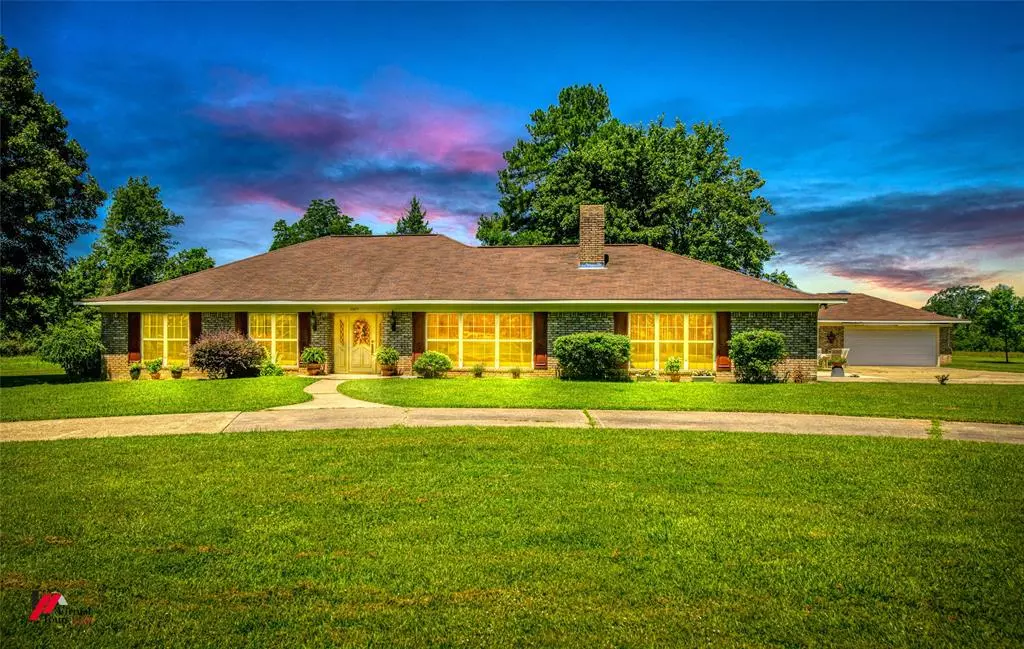$275,000
For more information regarding the value of a property, please contact us for a free consultation.
10674 Keith Road Keithville, LA 71047
3 Beds
3 Baths
2,324 SqFt
Key Details
Property Type Single Family Home
Sub Type Single Family Residence
Listing Status Sold
Purchase Type For Sale
Square Footage 2,324 sqft
Price per Sqft $118
Subdivision Bagley Plantation Resettlement Sub
MLS Listing ID 20647319
Sold Date 10/07/24
Bedrooms 3
Full Baths 3
HOA Y/N None
Year Built 1971
Annual Tax Amount $2,663
Lot Size 1.000 Acres
Acres 1.0
Property Description
Welcome to your next home! This expansive property features 3 bedrooms, 3 full bathrooms, a sunroom, & a separate office space, all nestled on an acre lot. The primary suite is a large ensuite retreat with a walk-in shower, big vanity, and built-ins. The living room boasts a cathedral ceiling, wood beams, beautiful built-ins, & a woodburning fireplace, flowing into a kitchen equipped with some stainless steel appliances, granite countertops, & a breakfast bar, next to a dining room perfect for gatherings. Outside, the covered back patio provides a cool retreat with stunning views of grazing deer, wildlife, & pasture. Additional amenities include a 2-car attached garage with built-in storage & a separate detached garage with an RV hookup, its own electric meter, workshop, bar area, & ample storage space. A circular driveway ensures convenient access. Located on a low-traffic street, this home is less than 15 minutes from Hospitals, Restaurants, Schools, Shopping, I-49, 3132, & Parks.
Location
State LA
County Caddo
Direction Use Keithville Springridge Route, Not Colquitt Rd (road out). From 3132 E: Head east on LA-3132 E Take Exit 4, turn right onto S Mansfield Rd, Pass by Church's Chicken. Turn right on Old Mansfield, right onto Keithville-Springridge Rd, and Turn right onto Keith Rd. Destination will be on the left
Rooms
Dining Room 1
Interior
Interior Features Built-in Features, Cable TV Available, Cathedral Ceiling(s), Decorative Lighting, Eat-in Kitchen, Flat Screen Wiring, Granite Counters, High Speed Internet Available, Natural Woodwork, Pantry
Heating Central, Fireplace(s), Natural Gas
Cooling Ceiling Fan(s), Central Air, Electric
Flooring Carpet, Ceramic Tile, Linoleum
Fireplaces Number 1
Fireplaces Type Gas Starter, Living Room, Wood Burning
Appliance Dishwasher, Electric Oven, Electric Range, Gas Water Heater, Microwave
Heat Source Central, Fireplace(s), Natural Gas
Laundry Electric Dryer Hookup, Utility Room, Full Size W/D Area
Exterior
Exterior Feature Covered Patio/Porch, Lighting, RV Hookup
Garage Spaces 2.0
Fence Barbed Wire, Partial
Utilities Available Asphalt, City Water, Individual Gas Meter, Individual Water Meter, Natural Gas Available, Septic
Roof Type Asphalt,Composition
Total Parking Spaces 2
Garage Yes
Building
Lot Description Acreage, Cleared, Landscaped, Cedar, Oak, Pine
Story One
Level or Stories One
Structure Type Brick
Schools
Elementary Schools Caddo Isd Schools
Middle Schools Caddo Isd Schools
High Schools Caddo Isd Schools
School District Caddo Psb
Others
Ownership Cantley
Acceptable Financing 1031 Exchange, Cash, Conventional, FHA, FHA-203K, USDA Loan, VA Loan
Listing Terms 1031 Exchange, Cash, Conventional, FHA, FHA-203K, USDA Loan, VA Loan
Financing Conventional
Special Listing Condition Aerial Photo
Read Less
Want to know what your home might be worth? Contact us for a FREE valuation!

Our team is ready to help you sell your home for the highest possible price ASAP

©2024 North Texas Real Estate Information Systems.
Bought with Candice Cannon • Century 21 Elite


