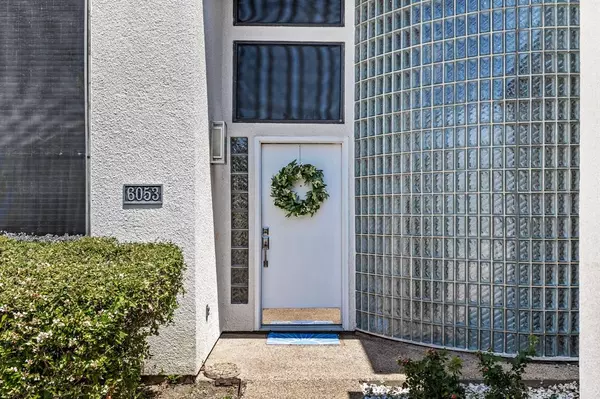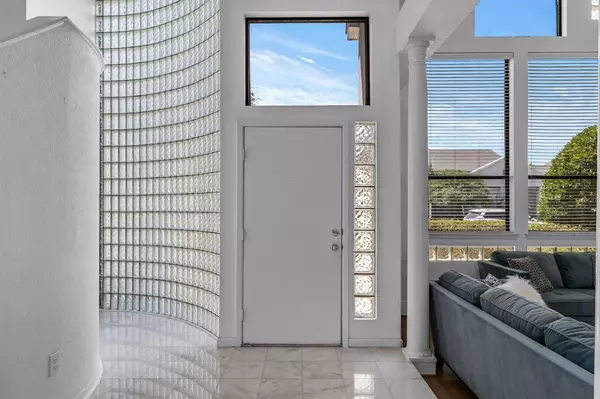$529,000
For more information regarding the value of a property, please contact us for a free consultation.
6053 Buffridge Trail Dallas, TX 75252
3 Beds
3 Baths
2,059 SqFt
Key Details
Property Type Single Family Home
Sub Type Single Family Residence
Listing Status Sold
Purchase Type For Sale
Square Footage 2,059 sqft
Price per Sqft $256
Subdivision Bent Trail Add Ph Three
MLS Listing ID 20704643
Sold Date 10/03/24
Style Contemporary/Modern
Bedrooms 3
Full Baths 3
HOA Fees $32/ann
HOA Y/N Mandatory
Year Built 1990
Annual Tax Amount $9,079
Lot Size 6,098 Sqft
Acres 0.14
Property Description
This uniquely designed contemporary home, built in the elegant Art Deco architectural style, epitomizes modern comfort in the prestigious Bent Trail neighborhood. Enjoy this spacious sanctuary with its soaring ceilings bathing every room in natural light. Modern home features numerous updates the past few years including luxurious plank flooring, carpet replacement, 2019 HVAC replacement (Daikin) 2020 water heaters, 2022 dishwasher, 2022 new windows rear facade for enhanced energy savings. Roof & garage door replaced June 2024! The contemporary kitchen boasts Gas cooktop, high end fridge, spacious counters & cabinets and views to yard, various plants, fruit trees and large deck. The remodeled upstairs bathrooms are adorned with contemporary finishes. Community amenities include pool, various parks, tennis courts and neighborhood with mature trees is welcoming! A very well maintained and cared for home! Convenient to Geo Bush Hwy and surrounded by the best in shopping and dining!
Location
State TX
County Collin
Community Community Pool, Park, Playground, Pool, Tennis Court(S)
Direction Take Campbell north from Frankford (west of Preston), turn right on Buffridge Trail, home will be on the left 4 blocks down.
Rooms
Dining Room 1
Interior
Interior Features Decorative Lighting, Eat-in Kitchen, Flat Screen Wiring, High Speed Internet Available, Pantry, Vaulted Ceiling(s), Walk-In Closet(s)
Heating Central, Electric, Fireplace(s)
Cooling Ceiling Fan(s), Central Air, Electric
Flooring Carpet, Luxury Vinyl Plank, Tile
Fireplaces Number 1
Fireplaces Type Gas Logs, Living Room
Appliance Dishwasher, Disposal, Electric Oven, Gas Cooktop, Microwave, Plumbed For Gas in Kitchen, Refrigerator
Heat Source Central, Electric, Fireplace(s)
Laundry Utility Room, Full Size W/D Area
Exterior
Exterior Feature Rain Gutters
Garage Spaces 2.0
Fence Wood
Community Features Community Pool, Park, Playground, Pool, Tennis Court(s)
Utilities Available City Sewer, City Water
Roof Type Composition
Total Parking Spaces 2
Garage Yes
Building
Lot Description Interior Lot, Landscaped, Sprinkler System, Subdivision
Story Two
Foundation Slab
Level or Stories Two
Structure Type Stucco
Schools
Elementary Schools Mitchell
Middle Schools Frankford
High Schools Shepton
School District Plano Isd
Others
Ownership Peden-Kushnyr
Acceptable Financing Cash, Conventional, FHA, VA Loan
Listing Terms Cash, Conventional, FHA, VA Loan
Financing Conventional
Read Less
Want to know what your home might be worth? Contact us for a FREE valuation!

Our team is ready to help you sell your home for the highest possible price ASAP

©2025 North Texas Real Estate Information Systems.
Bought with Russell Rhodes • Berkshire HathawayHS PenFed TX





