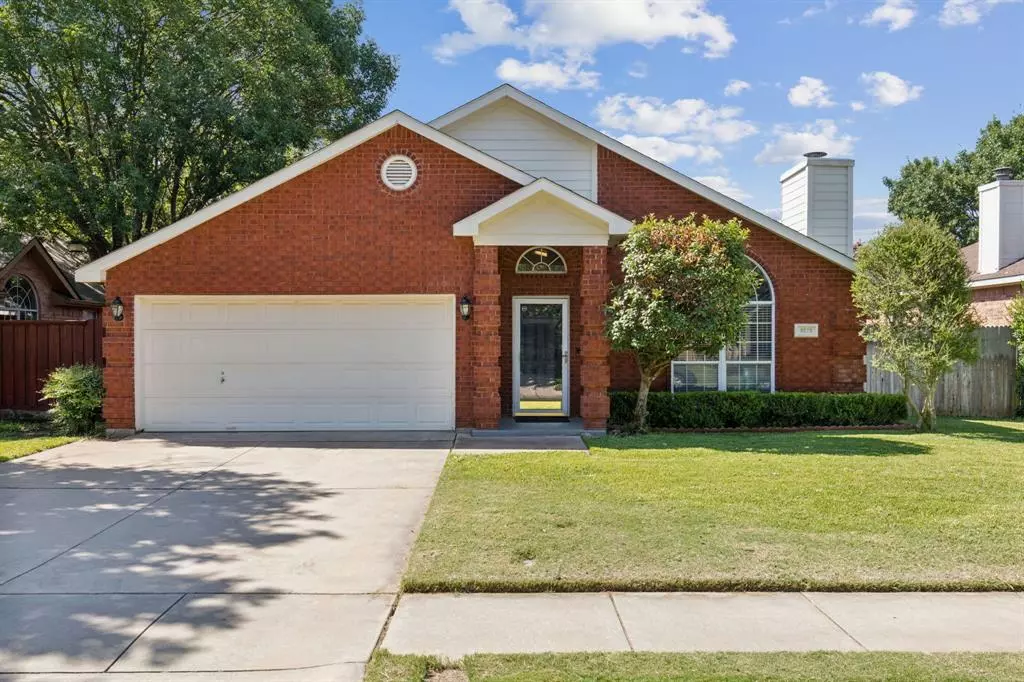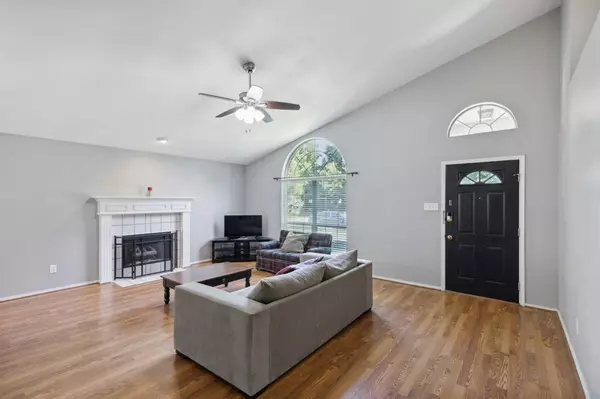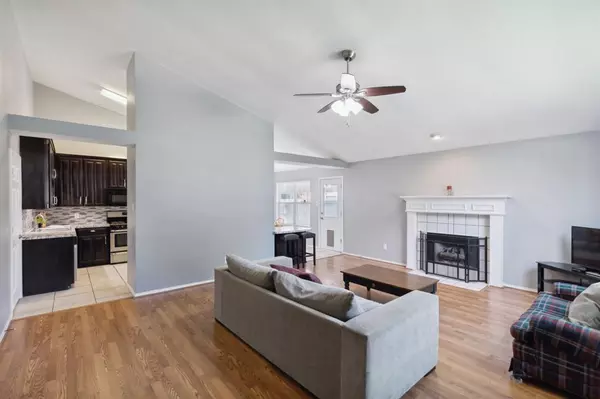$325,000
For more information regarding the value of a property, please contact us for a free consultation.
9078 San Joaquin Trail Fort Worth, TX 76118
3 Beds
2 Baths
1,546 SqFt
Key Details
Property Type Single Family Home
Sub Type Single Family Residence
Listing Status Sold
Purchase Type For Sale
Square Footage 1,546 sqft
Price per Sqft $210
Subdivision River Trails Add
MLS Listing ID 20678902
Sold Date 10/01/24
Style Traditional
Bedrooms 3
Full Baths 2
HOA Y/N None
Year Built 1996
Annual Tax Amount $5,645
Lot Size 6,882 Sqft
Acres 0.158
Property Description
Tastefully updated 3-2 in the heart of the highly desirable River Trails subdivision! The home's inviting living area, complete with gas fireplace, soaring vaulted ceilings, and plenty of natural light, offer an ideal space for hosting friends and family. It flows seamlessly into the updated kitchen, outfitted with sleek countertops, tile backsplash, stainless steel appliances, and rich brown cabinetry. The breakfast bar doubles as a desk, providing you with a great area to work from home. Escape to the private primary suite and it's updated ensuite bathroom! The bathroom features gray tile, dual vanity, contemporary mirrors, and a shower lined with stylish porcelain tile. Take the party outside to the spacious covered patio. The yard's well-maintained landscaping adds a level of privacy and seclusion to the yard, and a shed provides plenty of extra storage space. Close proximity to highways and recent highway expansions gives you an easy commute to Downtown Fort Worth.
Location
State TX
County Tarrant
Direction Head west from Loop 820 on W Hurst Blvd. Turn right onto Precinct Line Rd, right onto Concho Trail, right onto Tyne Trail, left onto Perdido Trail, and left at the 1st cross street onto San Joaquin Trail. Home is on the right.
Rooms
Dining Room 1
Interior
Interior Features Cable TV Available, High Speed Internet Available, Vaulted Ceiling(s)
Heating Central, Natural Gas
Cooling Central Air, Electric
Flooring Carpet, Laminate
Fireplaces Number 1
Fireplaces Type Gas, Gas Logs, Gas Starter
Appliance Dishwasher, Disposal, Gas Range, Microwave
Heat Source Central, Natural Gas
Exterior
Exterior Feature Covered Patio/Porch, Garden(s), Storage
Garage Spaces 2.0
Fence Wood
Utilities Available City Sewer, City Water
Roof Type Composition
Total Parking Spaces 2
Garage Yes
Building
Lot Description Few Trees, Irregular Lot, Landscaped, Lrg. Backyard Grass, Sprinkler System, Subdivision
Story One
Foundation Slab
Level or Stories One
Structure Type Brick
Schools
Elementary Schools Rivertrail
High Schools Bell
School District Hurst-Euless-Bedford Isd
Others
Ownership See agent
Acceptable Financing Cash, Conventional, FHA, VA Loan
Listing Terms Cash, Conventional, FHA, VA Loan
Financing Conventional
Read Less
Want to know what your home might be worth? Contact us for a FREE valuation!

Our team is ready to help you sell your home for the highest possible price ASAP

©2025 North Texas Real Estate Information Systems.
Bought with Danny Daouk • Powerstar Realty





