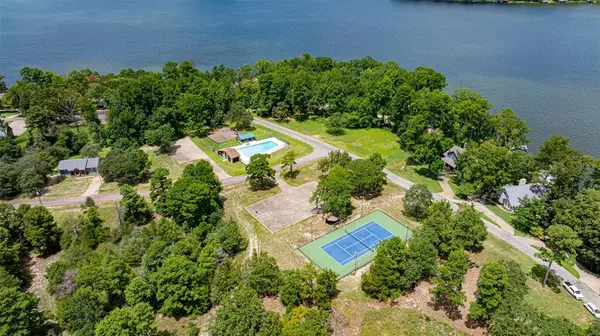$1,650,000
For more information regarding the value of a property, please contact us for a free consultation.
56 Neches Court Scroggins, TX 75480
3 Beds
3 Baths
2,496 SqFt
Key Details
Property Type Single Family Home
Sub Type Single Family Residence
Listing Status Sold
Purchase Type For Sale
Square Footage 2,496 sqft
Price per Sqft $661
Subdivision Pine Valley
MLS Listing ID 20690917
Sold Date 10/01/24
Bedrooms 3
Full Baths 3
HOA Fees $210/ann
HOA Y/N Mandatory
Year Built 1994
Lot Size 0.500 Acres
Acres 0.5
Property Description
Beautiful Cape Cod lake home with a MAIN LAKE location and KILLER views and INCLUDES THE VACANT LOT NEXT DOOR! Set amongst towering hardwood and pine trees and facing directly across Lake Cypress Springs, this shingle-sided home features 3 bedrooms and 3 baths, along with an open living concept. The greatroom has a beamed ceiling, windows completely across the front wall facing the lake, a wood-burning fireplace and hardwood floors. The island kitchen has a breakfast bar, lots of counter and cabinet space and two pantries. One bedroom and bathroom are on the main floor, while upstairs are two more bedrooms with ensuite bathrooms. There is a full-width covered porch across the lake side of the house and a wonderful screened porch off to one side.
Location
State TX
County Franklin (tx)
Community Boat Ramp, Community Pool, Fishing, Gated, Lake, Playground, Pool, Rv Parking, Tennis Court(S)
Direction From Mt. Venon, take FM115 South. Go approx 11 miles & turn left onto FM3007. Then 0.2 miles turn left onto Charlya Dr (Pine Valley entrance). Go approx 1.6 miles & turn right onto Neches Court (just past tennis court & pool). House on left. SIY.
Rooms
Dining Room 1
Interior
Interior Features Built-in Features, Cable TV Available, Double Vanity, Eat-in Kitchen, High Speed Internet Available, Kitchen Island, Pantry, Sound System Wiring, Vaulted Ceiling(s), Walk-In Closet(s), Second Primary Bedroom
Heating Central, Electric, Fireplace(s), Zoned
Cooling Ceiling Fan(s), Central Air, Electric, Zoned
Flooring Carpet, Ceramic Tile, Hardwood
Fireplaces Number 1
Fireplaces Type Brick, Den, Family Room, Wood Burning
Appliance Dishwasher, Disposal, Electric Oven, Electric Range, Ice Maker, Microwave, Refrigerator
Heat Source Central, Electric, Fireplace(s), Zoned
Laundry Electric Dryer Hookup, Utility Room, Full Size W/D Area, Washer Hookup
Exterior
Exterior Feature Boat Slip, Covered Patio/Porch, Rain Gutters, Private Yard
Community Features Boat Ramp, Community Pool, Fishing, Gated, Lake, Playground, Pool, RV Parking, Tennis Court(s)
Utilities Available Aerobic Septic, Co-op Electric, Co-op Water, Electricity Connected, Outside City Limits, Rural Water District
Waterfront Description Lake Front – Main Body,Leasehold,Retaining Wall – Other,Retaining Wall – Wood,Water Board Authority – Private
Roof Type Composition
Garage No
Building
Lot Description Cul-De-Sac, Leasehold, Many Trees, Sprinkler System, Waterfront
Story Two
Foundation Pillar/Post/Pier
Level or Stories Two
Schools
Elementary Schools Mt Vernon
Middle Schools Mt Vernon
High Schools Mt Vernon
School District Mount Vernon Isd
Others
Ownership Craig B. Simmons
Acceptable Financing Cash, Conventional
Listing Terms Cash, Conventional
Financing Conventional
Special Listing Condition Deed Restrictions
Read Less
Want to know what your home might be worth? Contact us for a FREE valuation!

Our team is ready to help you sell your home for the highest possible price ASAP

©2025 North Texas Real Estate Information Systems.
Bought with Kimberly Huffstetler • Ebby Halliday Realtors





