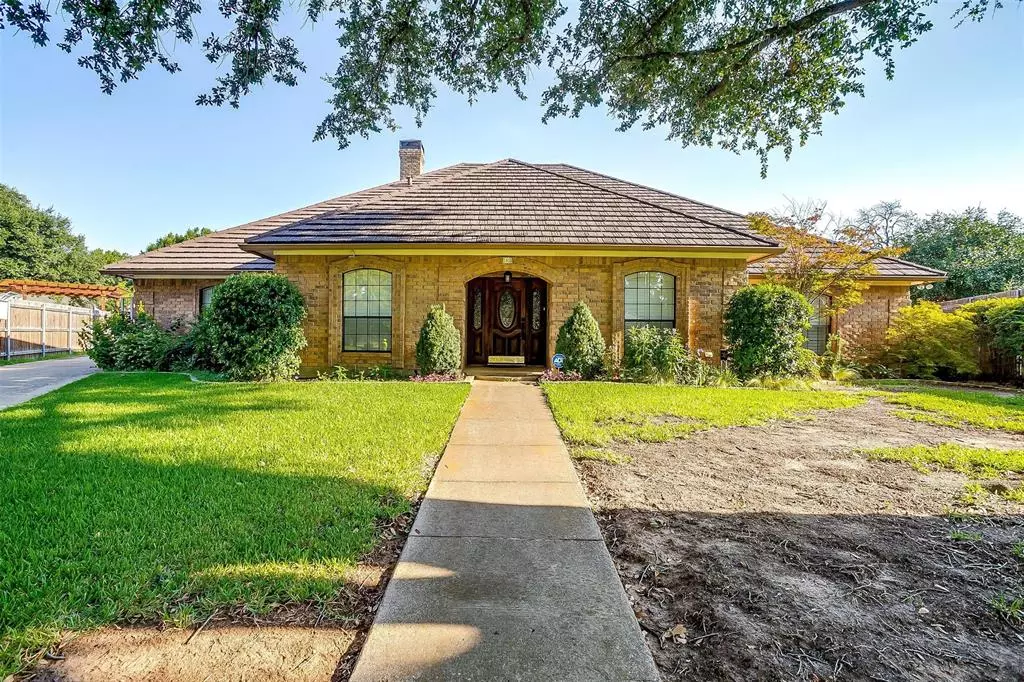$525,000
For more information regarding the value of a property, please contact us for a free consultation.
5108 Wareham Drive Arlington, TX 76017
5 Beds
3 Baths
3,126 SqFt
Key Details
Property Type Single Family Home
Sub Type Single Family Residence
Listing Status Sold
Purchase Type For Sale
Square Footage 3,126 sqft
Price per Sqft $167
Subdivision Buckingham Estates
MLS Listing ID 20702186
Sold Date 10/01/24
Style Traditional
Bedrooms 5
Full Baths 3
HOA Y/N None
Year Built 1983
Annual Tax Amount $8,867
Lot Size 0.320 Acres
Acres 0.32
Property Description
LOVELY!! 5 bed 3 full bath 3 car garage in coveted Buckingham Estates! This gorgeous home welcomes you with mature trees, prestigious solid wood door, and hardwood floors. Formal dining has raised ceilings, hardwood floor and plantation shutters. The spacious kitchen is a chef's delight with beautiful granite countertops, stone tile backsplash, huge island, and large walk-in pantry. Breakfast area has built-in hutch and overlooks family room, perfect for entertaining. Formal living room has cozy wood-burning fireplace, wet bar, and tray ceiling. Primary bedroom is nice size with dual entrance and en suite bath. Primary bath has dual sinks, separate tub, and shower with dual walk-in closets. Secondary bedrooms are split from master, great floor plan for privacy! Laundry room has built-in cabinets, linen and sink. Don't miss the air-conditioned storage room, upstairs access is in the garage. Oversize driveway has plenty of room for parking with automatic gate. This one won't last long!
Location
State TX
County Tarrant
Community Curbs
Direction See GPS
Rooms
Dining Room 2
Interior
Interior Features Built-in Features, Granite Counters, High Speed Internet Available, Kitchen Island, Paneling, Pantry, Walk-In Closet(s), Wet Bar
Heating Central, Electric, Fireplace(s)
Cooling Ceiling Fan(s), Central Air, Electric
Flooring Simulated Wood, Tile
Fireplaces Number 1
Fireplaces Type Brick, Gas, Glass Doors, Living Room
Appliance Dishwasher, Disposal, Electric Oven, Microwave, Double Oven
Heat Source Central, Electric, Fireplace(s)
Laundry Electric Dryer Hookup, Utility Room, Full Size W/D Area, Washer Hookup
Exterior
Exterior Feature Covered Patio/Porch, Rain Gutters, Storage
Garage Spaces 3.0
Fence Back Yard, Gate, Wood
Community Features Curbs
Utilities Available City Sewer, City Water, Concrete, Curbs, Electricity Connected, Individual Water Meter
Roof Type Composition
Total Parking Spaces 3
Garage Yes
Building
Lot Description Cul-De-Sac, Few Trees, Interior Lot, Landscaped, Lrg. Backyard Grass, Subdivision
Story One
Foundation Slab
Level or Stories One
Schools
Elementary Schools Anderson
Middle Schools Howard
High Schools Summit
School District Mansfield Isd
Others
Ownership See Tax
Acceptable Financing Cash, Conventional, FHA, VA Loan
Listing Terms Cash, Conventional, FHA, VA Loan
Financing FHA 203(b)
Read Less
Want to know what your home might be worth? Contact us for a FREE valuation!

Our team is ready to help you sell your home for the highest possible price ASAP

©2025 North Texas Real Estate Information Systems.
Bought with Carlos Parra • Jason Mitchell Real Estate





