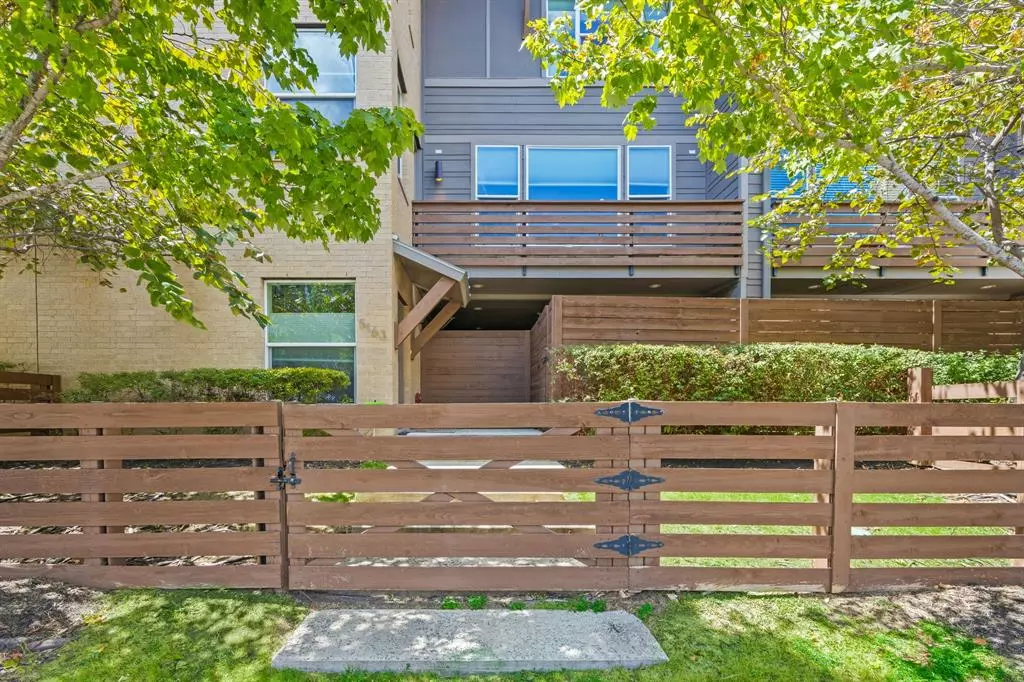$640,000
For more information regarding the value of a property, please contact us for a free consultation.
5163 Capitol Avenue Dallas, TX 75206
2 Beds
3 Baths
2,066 SqFt
Key Details
Property Type Townhouse
Sub Type Townhouse
Listing Status Sold
Purchase Type For Sale
Square Footage 2,066 sqft
Price per Sqft $309
Subdivision Capitol Ave Twnhms Add
MLS Listing ID 20710466
Sold Date 10/01/24
Style Contemporary/Modern
Bedrooms 2
Full Baths 2
Half Baths 1
HOA Fees $225/mo
HOA Y/N Mandatory
Year Built 2014
Annual Tax Amount $12,744
Lot Size 1,655 Sqft
Acres 0.038
Property Description
Step into 5163 Capitol Ave and discover the best of Intown Dallas living. From the stylish wallpaper accents and real hardwoods to the custom millwork and window treatments allowing for both privacy and maximum natural light, this home is a step above your typical townhouse. The first floor features a guest suite with a walk-in closet. A wide, light-filled staircase leads to an oversized great room with plenty of room to entertain. The third floor offers a breath of fresh air, featuring a luxurious primary suite with two walk-in closets, a loft perfectly suited for an in-home office, and a large laundry room. Whether you’re stargazing from the balcony or relaxing in the private backyard, the home offers an oasis amid the hustle and bustle of city living. The best of Knox-Henderson, Lower Greenville, and East Village sits right outside your doorstep. Walk less than a block for an evening out to popular Henderson Ave shops and restaurants, including James Beard Award nominee, Gemma.
Location
State TX
County Dallas
Community Gated
Direction From Henderson, go south on Capitol. The home will be on the right. Park on Capitol in front of the unit.
Rooms
Dining Room 1
Interior
Interior Features Built-in Features, Cable TV Available, Chandelier, Decorative Lighting, Eat-in Kitchen, Flat Screen Wiring, High Speed Internet Available, Kitchen Island, Loft, Open Floorplan, Paneling, Walk-In Closet(s)
Heating Central
Cooling Central Air
Flooring Carpet, Ceramic Tile, Hardwood
Appliance Dishwasher, Disposal, Electric Oven, Electric Range, Microwave, Refrigerator
Heat Source Central
Laundry Utility Room, Full Size W/D Area
Exterior
Exterior Feature Balcony, Courtyard, Private Yard
Garage Spaces 2.0
Fence Fenced, Front Yard, Wood
Community Features Gated
Utilities Available City Sewer, City Water, Community Mailbox, Curbs, Sidewalk
Roof Type Composition
Total Parking Spaces 2
Garage Yes
Building
Lot Description Few Trees, Interior Lot, Landscaped
Story Three Or More
Foundation Slab
Level or Stories Three Or More
Structure Type Brick,Siding,Steel Siding
Schools
Elementary Schools Geneva Heights
Middle Schools Long
High Schools Woodrow Wilson
School District Dallas Isd
Others
Ownership See Tax
Acceptable Financing 1031 Exchange, Cash, Conventional, VA Loan
Listing Terms 1031 Exchange, Cash, Conventional, VA Loan
Financing Conventional
Special Listing Condition Aerial Photo, Deed Restrictions
Read Less
Want to know what your home might be worth? Contact us for a FREE valuation!

Our team is ready to help you sell your home for the highest possible price ASAP

©2024 North Texas Real Estate Information Systems.
Bought with Crystal Tollette • Halo Group Realty, LLC


