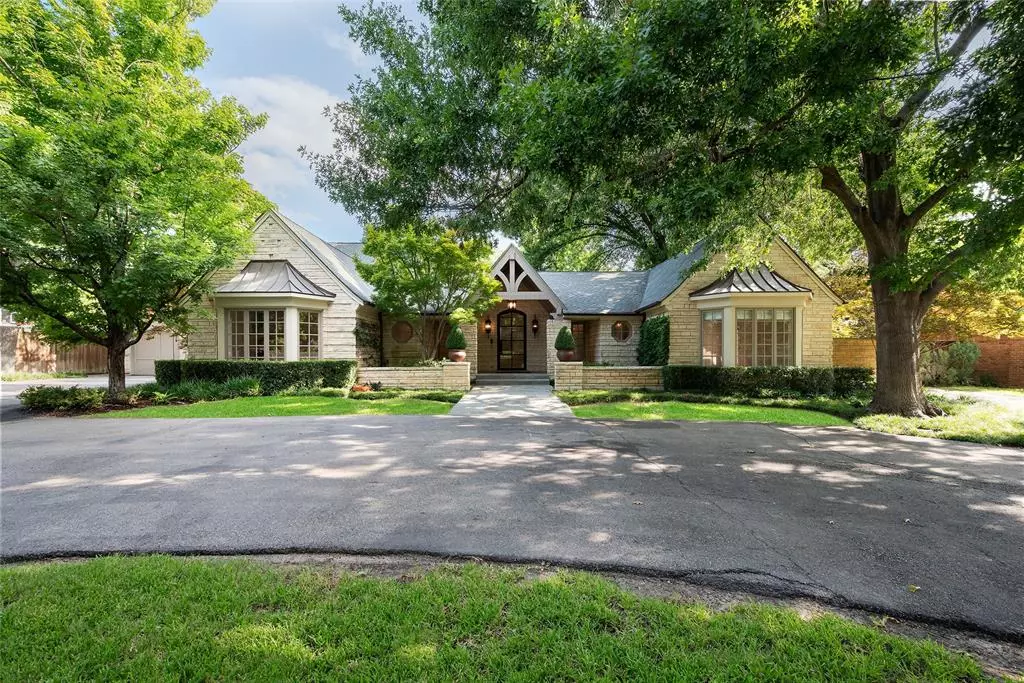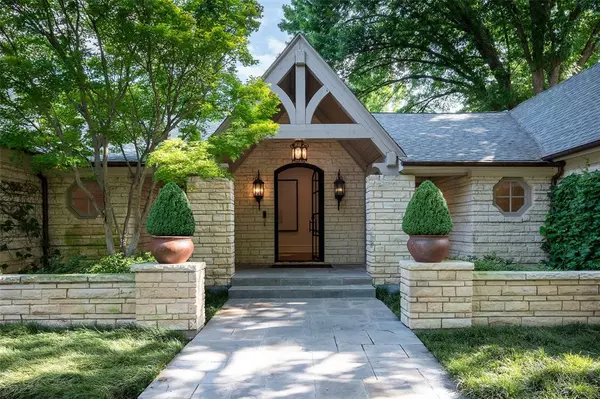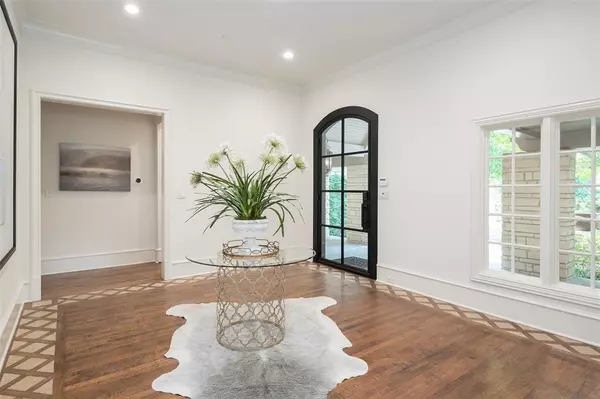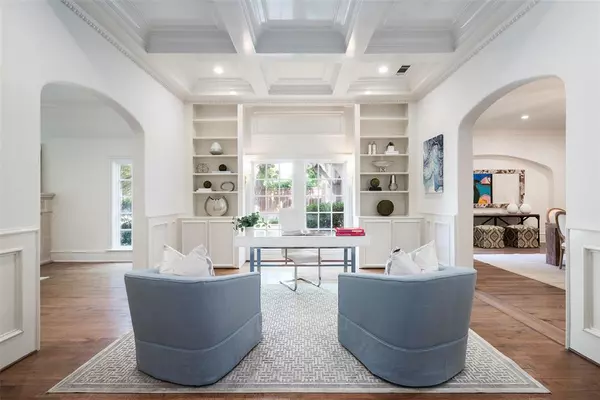$2,995,000
For more information regarding the value of a property, please contact us for a free consultation.
5115 Walnut Hill Lane Dallas, TX 75229
6 Beds
7 Baths
8,004 SqFt
Key Details
Property Type Single Family Home
Sub Type Single Family Residence
Listing Status Sold
Purchase Type For Sale
Square Footage 8,004 sqft
Price per Sqft $374
Subdivision Holden & Sartor Sub
MLS Listing ID 20667476
Sold Date 09/26/24
Style French,Traditional
Bedrooms 6
Full Baths 6
Half Baths 1
HOA Y/N None
Year Built 1940
Lot Size 0.931 Acres
Acres 0.931
Property Description
Situated on an elevated .931-acre lot in the heart of old Preston Hollow, this Classic French Country estate offers an unparalleled living experience. The property is secluded, accessed by a private gated driveway, and surrounded by meticulously manicured landscaping, creating a sense of tranquility and privacy. Offering 6 bedrooms, 6.1 baths, and 3 living areas, this home provides ample space for both relaxation and entertainment. Each living area boasts stunning views of the gardens and pool, elevating the home's overall ambiance. The kitchen is a chef's dream, equipped with a Viking gas cooktop and a spacious breakfast bar that opens to the living room, allowing for seamless entertaining and gatherings with family and friends. From its secluded location and pristine landscaping to its luxurious amenities and elegant design, this French Country estate offers a truly unmatched living experience in one of the most desirable neighborhoods in Dallas.
Location
State TX
County Dallas
Direction GPS
Rooms
Dining Room 2
Interior
Interior Features Built-in Features, Cable TV Available, Decorative Lighting, Eat-in Kitchen, Flat Screen Wiring, High Speed Internet Available, Kitchen Island, Sound System Wiring, Vaulted Ceiling(s), Wainscoting
Heating Central, Natural Gas
Cooling Central Air, Electric
Flooring Carpet, Stone, Wood
Fireplaces Number 1
Fireplaces Type Brick, Gas Starter, Masonry, See Through Fireplace
Appliance Built-in Refrigerator, Commercial Grade Range, Commercial Grade Vent, Dishwasher, Disposal, Electric Oven, Gas Cooktop, Gas Water Heater, Microwave, Convection Oven, Double Oven, Warming Drawer
Heat Source Central, Natural Gas
Exterior
Exterior Feature Attached Grill, Covered Patio/Porch, Garden(s), Rain Gutters, Lighting, Mosquito Mist System
Garage Spaces 3.0
Fence Gate, Wood
Pool Cabana, Gunite, In Ground, Pool Sweep, Salt Water
Utilities Available City Sewer, City Water
Roof Type Composition
Total Parking Spaces 3
Garage Yes
Private Pool 1
Building
Story Two
Foundation Combination
Level or Stories Two
Structure Type Brick,Stone Veneer
Schools
Elementary Schools Pershing
Middle Schools Benjamin Franklin
High Schools Hillcrest
School District Dallas Isd
Others
Restrictions No Restrictions
Ownership See agent
Acceptable Financing Cash, Conventional
Listing Terms Cash, Conventional
Financing Cash
Read Less
Want to know what your home might be worth? Contact us for a FREE valuation!

Our team is ready to help you sell your home for the highest possible price ASAP

©2025 North Texas Real Estate Information Systems.
Bought with Mark Galanos • Brexen Real Estate, LLC





