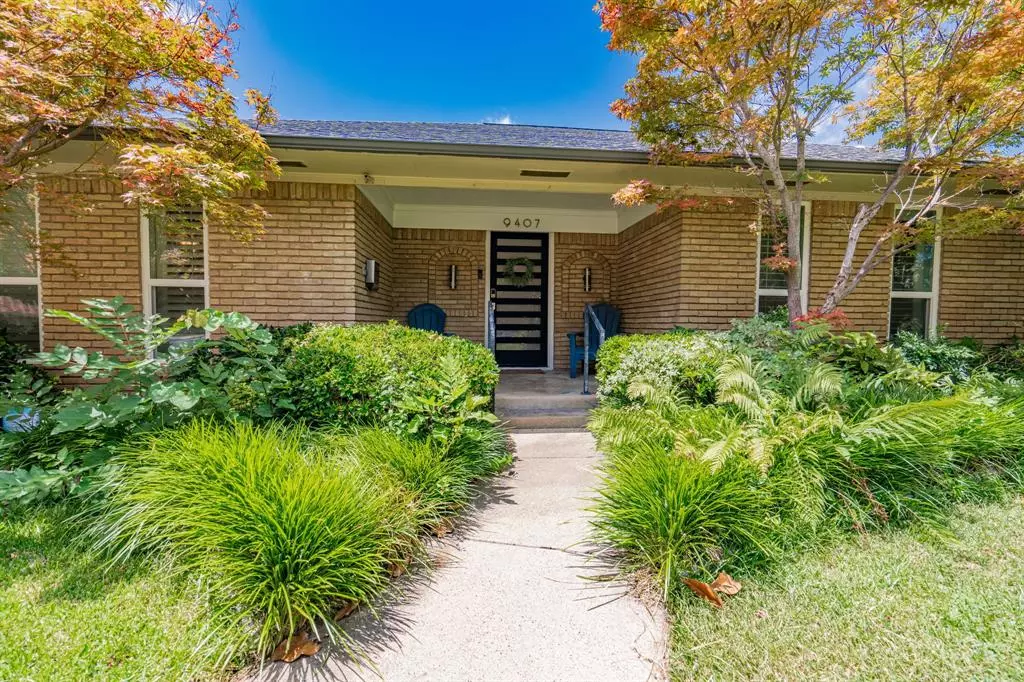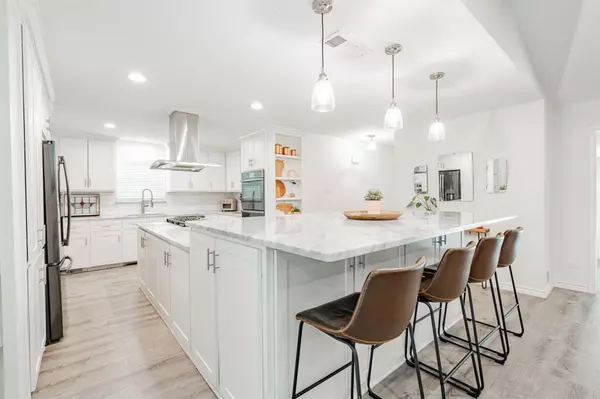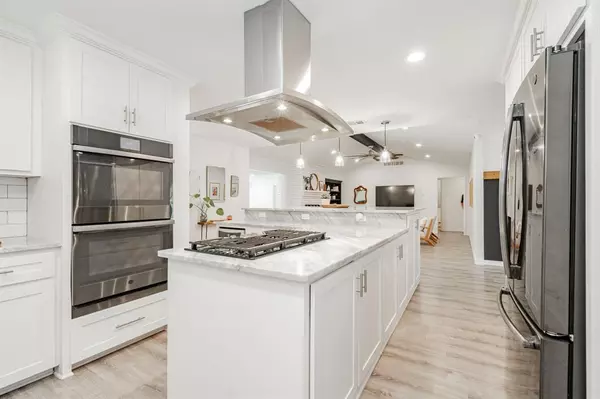$600,000
For more information regarding the value of a property, please contact us for a free consultation.
9407 Arborhill Drive Dallas, TX 75243
4 Beds
3 Baths
2,187 SqFt
Key Details
Property Type Single Family Home
Sub Type Single Family Residence
Listing Status Sold
Purchase Type For Sale
Square Footage 2,187 sqft
Price per Sqft $274
Subdivision Forest Meadows
MLS Listing ID 20688919
Sold Date 09/26/24
Style Traditional
Bedrooms 4
Full Baths 3
HOA Y/N None
Year Built 1970
Annual Tax Amount $11,407
Lot Size 10,759 Sqft
Acres 0.247
Property Description
This property is designed for entertaining, featuring an open and updated kitchen equipped with stainless steel GE appliances. A large, L-shaped marble island includes an 8 ft by 2.5 ft raised dining counter, providing ample space for gatherings. The kitchen boasts plenty of storage and a newer electrical panel, wiring, and LED lights that enhance the vaulted ceiling in the living room. The master en-suite bathroom has been completely updated offering dual sinks, separate vanities, a soaking bathtub, and an oversized shower. The master bedroom suite includes a spacious walk-in closet and a sliding glass door that opens to a covered pergola, complete with a fan and flat screen TV hookup. The 8 ft fence encloses a concrete and stone patio with raised beds and turf, perfect for entertaining. Additionally, this home backs up to a park with a pond, providing a serene and picturesque setting. Experience luxurious living & exceptional entertaining in the Meadow Hills neighborhood of Dallas.
Location
State TX
County Dallas
Direction See your favorite GPS.
Rooms
Dining Room 1
Interior
Interior Features Built-in Wine Cooler, Cable TV Available, Decorative Lighting, Flat Screen Wiring, High Speed Internet Available, Kitchen Island, Open Floorplan, Vaulted Ceiling(s)
Heating Central, Fireplace(s), Natural Gas
Cooling Attic Fan, Ceiling Fan(s), Central Air, Electric
Flooring Brick/Adobe, Carpet, Luxury Vinyl Plank
Fireplaces Number 1
Fireplaces Type Brick, Family Room, Gas, Gas Starter, Wood Burning
Appliance Dishwasher, Disposal, Electric Oven, Gas Cooktop, Gas Water Heater, Microwave, Double Oven, Vented Exhaust Fan
Heat Source Central, Fireplace(s), Natural Gas
Laundry Electric Dryer Hookup, In Hall, Full Size W/D Area, Washer Hookup
Exterior
Exterior Feature Covered Patio/Porch, Rain Gutters
Garage Spaces 2.0
Fence Wood
Utilities Available Alley, Cable Available, City Sewer, City Water, Curbs, Individual Gas Meter, Individual Water Meter, Sidewalk
Roof Type Composition
Total Parking Spaces 2
Garage Yes
Building
Lot Description Corner Lot, Few Trees, Landscaped, Park View, Sprinkler System, Subdivision
Story One
Foundation Pillar/Post/Pier
Level or Stories One
Structure Type Brick
Schools
Elementary Schools Skyview
High Schools Lake Highlands
School District Richardson Isd
Others
Ownership See Agent
Acceptable Financing Cash, Conventional, FHA, VA Loan
Listing Terms Cash, Conventional, FHA, VA Loan
Financing Conventional
Read Less
Want to know what your home might be worth? Contact us for a FREE valuation!

Our team is ready to help you sell your home for the highest possible price ASAP

©2025 North Texas Real Estate Information Systems.
Bought with Kevin Caskey • Halo Group Realty, LLC





