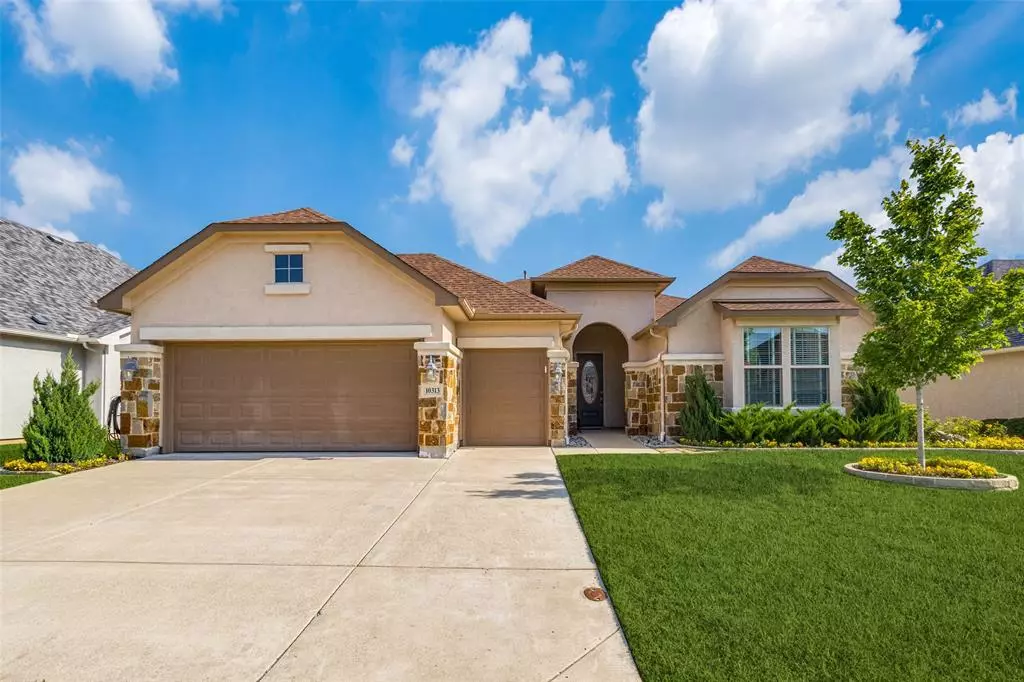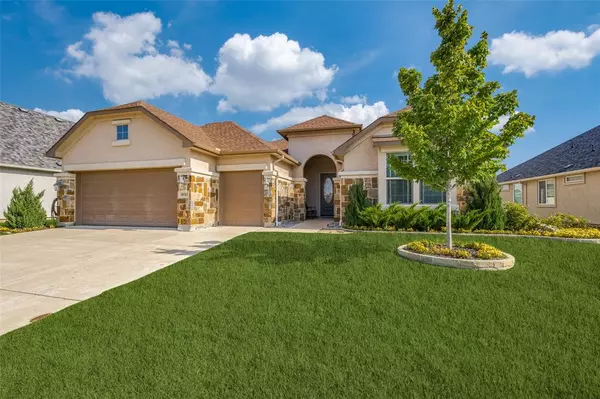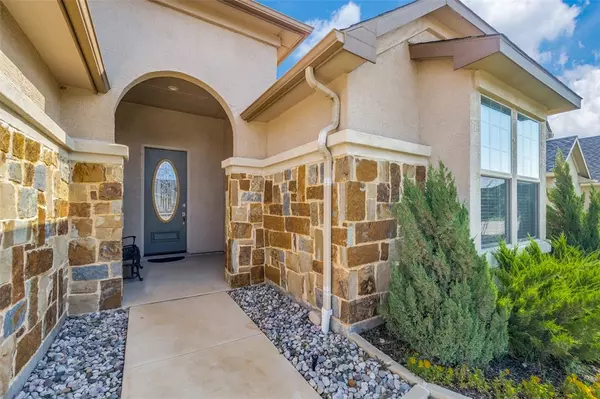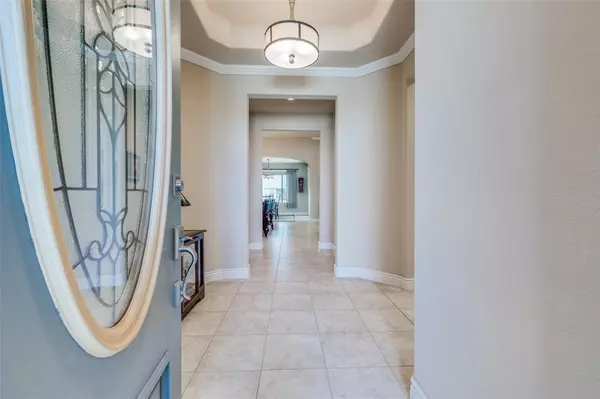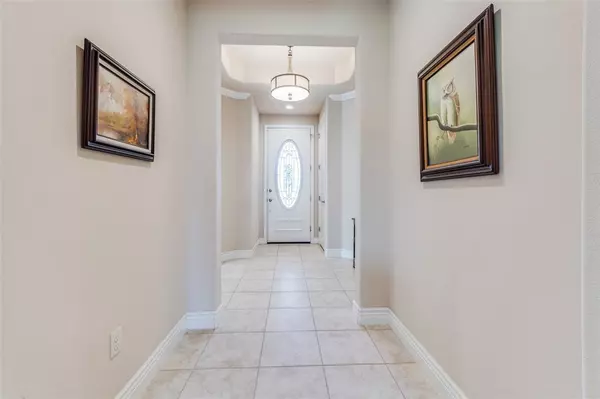$535,000
For more information regarding the value of a property, please contact us for a free consultation.
10313 Lindenwood Trail Denton, TX 76207
2 Beds
3 Baths
2,128 SqFt
Key Details
Property Type Single Family Home
Sub Type Single Family Residence
Listing Status Sold
Purchase Type For Sale
Square Footage 2,128 sqft
Price per Sqft $251
Subdivision Robson Ranch Unit 2
MLS Listing ID 20621392
Sold Date 08/05/24
Style Traditional
Bedrooms 2
Full Baths 2
Half Baths 1
HOA Fees $155
HOA Y/N Mandatory
Year Built 2016
Lot Size 8,537 Sqft
Acres 0.196
Lot Dimensions 120x71x120x71
Property Description
BACK ON MKT! Welcome home to a stunning, meticulously maintained Gem! Premium greenbelt lot w gorgeous views, and private outdoor patio w extra 30'x8' extension and remote-controlled sun shades. Lush landscaping! 2 split master bdrms w travertine in bathrooms & huge master closet. Numerous custom features. Pendant lights in kitchen, dining & entry. 8' doors w upgraded hardware. Tacoma Knotty Alder wood cabinets. Gourmet kitchen island w granite, breakfast bar, SS GE Profile appliances, rollout shelves & custom hardware. Lg utility room w extra counter space & storage. New tile floors summer of 2023. Cozy den, perfect for home office. 4' extension to front of standard 2-car garage separate space for golf cart! BONUS - refrigerator, washer & dryer, and all window treatments convey. PLEASE BE ADVISED: There is a one-time capital improvement fee not to exceed $3620 due at closing. This should go on the ADDENDUM FOR PROPERTY SUBJECT TO MANDATORY MEMBERSHIP IN A PROPERTY OWNERS ASSOCIATION.
Location
State TX
County Denton
Community Club House, Community Pool, Fitness Center, Gated, Golf, Greenbelt, Pool, Tennis Court(S)
Direction From 35W turn onto Robson Ranch Rd. Stop at guard gate and register. Proceed and turn R onto Grandview Dr. Turn R onto Pinewood Dr. Turn R onto Orangewood Trl. Turn L onto Baywood Ct. Turn R onto Lindenwood Trl and proceed to 10313.
Rooms
Dining Room 1
Interior
Interior Features Granite Counters, Kitchen Island, Walk-In Closet(s), Wired for Data
Heating Central, Natural Gas
Cooling Central Air, Electric
Flooring Ceramic Tile
Equipment Irrigation Equipment
Appliance Dishwasher, Disposal, Dryer, Gas Cooktop, Gas Water Heater, Microwave, Refrigerator, Washer
Heat Source Central, Natural Gas
Laundry Electric Dryer Hookup, Utility Room, Full Size W/D Area, Washer Hookup
Exterior
Exterior Feature Covered Patio/Porch, Rain Gutters
Garage Spaces 2.0
Fence Back Yard, Fenced, Wood
Community Features Club House, Community Pool, Fitness Center, Gated, Golf, Greenbelt, Pool, Tennis Court(s)
Utilities Available City Sewer, City Water, Individual Gas Meter, Individual Water Meter, Underground Utilities
Roof Type Composition
Total Parking Spaces 3
Garage Yes
Building
Lot Description Landscaped, Sprinkler System
Story One
Foundation Slab
Level or Stories One
Structure Type Rock/Stone,Stucco
Schools
Elementary Schools Borman
Middle Schools Mcmath
High Schools Denton
School District Denton Isd
Others
Senior Community 1
Ownership Diane Denise Mertz Living Trust
Acceptable Financing Cash, Conventional, FHA, VA Loan
Listing Terms Cash, Conventional, FHA, VA Loan
Financing Conventional
Special Listing Condition Age-Restricted, Survey Available
Read Less
Want to know what your home might be worth? Contact us for a FREE valuation!

Our team is ready to help you sell your home for the highest possible price ASAP

©2025 North Texas Real Estate Information Systems.
Bought with Mendy Whitehead • Trophy, REALTORS

