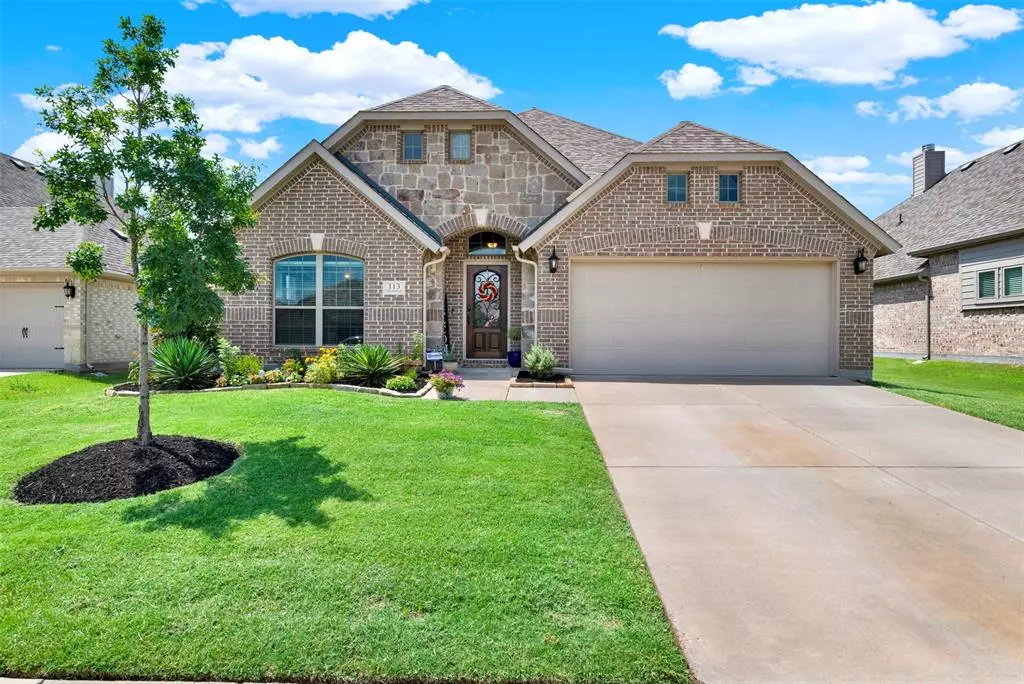$415,000
For more information regarding the value of a property, please contact us for a free consultation.
113 Thompson Drive Van Alstyne, TX 75495
4 Beds
2 Baths
1,866 SqFt
Key Details
Property Type Single Family Home
Sub Type Single Family Residence
Listing Status Sold
Purchase Type For Sale
Square Footage 1,866 sqft
Price per Sqft $222
Subdivision Georgetown Village Iv
MLS Listing ID 20669464
Sold Date 09/23/24
Bedrooms 4
Full Baths 2
HOA Fees $25
HOA Y/N Mandatory
Year Built 2019
Annual Tax Amount $8,168
Lot Size 7,405 Sqft
Acres 0.17
Property Description
$5,000 contribution if qualified by Dreamhome lending, preferred lender. Gorgeous better than new one owner home with upgrades galore. Gourmet kitchen includes stunning granite counters, 42 inch custom cabinets, Stainless appliances, & designer backsplash tile. This beautiful home offers a rustic stone fireplace with cedar mantle, exquisite hand scraped hardwood floors, tile in baths & utility room.Decorative oil rubbed bronze lights & fixtures throughout , garage door opener, full gutters & sprinklers as well as fantastic energy efficiency. Perfect split floor plan with 3 additional bedrooms and office with french doors for privacy. Large covered patio, great back yard space with custom built wood shed. Georgetown community boasts great amenities including community pool, playground, basketball court & walking trails. Close to downtown Van Alstyne and easy access to 75. Must see home!
Location
State TX
County Grayson
Community Playground, Pool, Sidewalks, Tennis Court(S)
Direction From N Kelly Ln, Right on Thompson Dr, house on the Right
Rooms
Dining Room 1
Interior
Interior Features Cable TV Available, Chandelier, Decorative Lighting, Double Vanity, Eat-in Kitchen, Flat Screen Wiring, Granite Counters, High Speed Internet Available, Open Floorplan, Smart Home System, Wainscoting, Walk-In Closet(s), Wired for Data
Heating Central, Electric, ENERGY STAR Qualified Equipment, ENERGY STAR/ACCA RSI Qualified Installation, Fireplace(s), Humidity Control
Cooling Ceiling Fan(s), Central Air, Electric, ENERGY STAR Qualified Equipment, Humidity Control, Zoned
Flooring Carpet, Hardwood, Painted/Stained, Tile, Wood
Fireplaces Number 1
Fireplaces Type Living Room, Masonry, Wood Burning
Equipment Irrigation Equipment
Appliance Dishwasher, Disposal, Dryer, Electric Cooktop, Electric Oven, Microwave, Convection Oven, Refrigerator, Vented Exhaust Fan, Washer, Water Filter
Heat Source Central, Electric, ENERGY STAR Qualified Equipment, ENERGY STAR/ACCA RSI Qualified Installation, Fireplace(s), Humidity Control
Laundry Electric Dryer Hookup, Utility Room, Washer Hookup
Exterior
Garage Spaces 2.0
Community Features Playground, Pool, Sidewalks, Tennis Court(s)
Utilities Available All Weather Road, Cable Available, City Sewer, City Water, Co-op Electric, Concrete, Curbs, Electricity Available, Electricity Connected, Individual Gas Meter, Individual Water Meter, Phone Available, Sewer Available
Roof Type Composition,Shingle
Total Parking Spaces 2
Garage Yes
Building
Story One
Foundation Slab
Level or Stories One
Schools
Elementary Schools John And Nelda Partin
High Schools Van Alstyne
School District Van Alstyne Isd
Others
Ownership See Tax Records
Financing Conventional
Read Less
Want to know what your home might be worth? Contact us for a FREE valuation!

Our team is ready to help you sell your home for the highest possible price ASAP

©2024 North Texas Real Estate Information Systems.
Bought with LaShawn Swadener • Keller Williams Realty Allen


