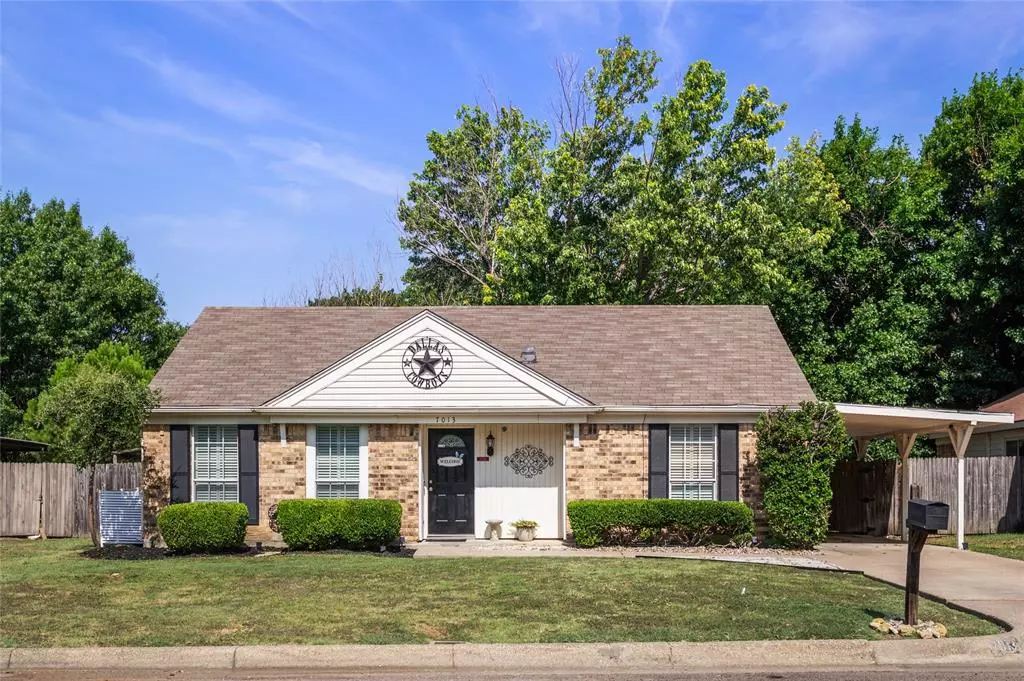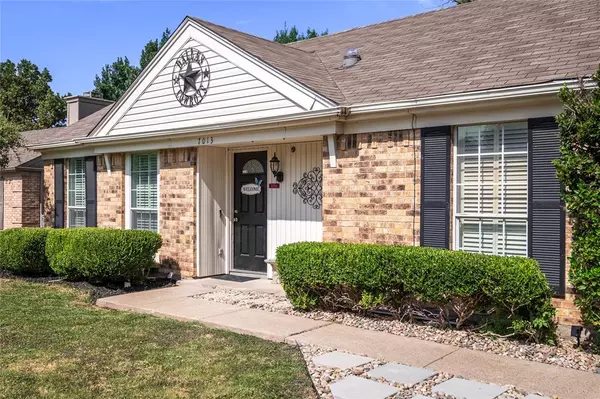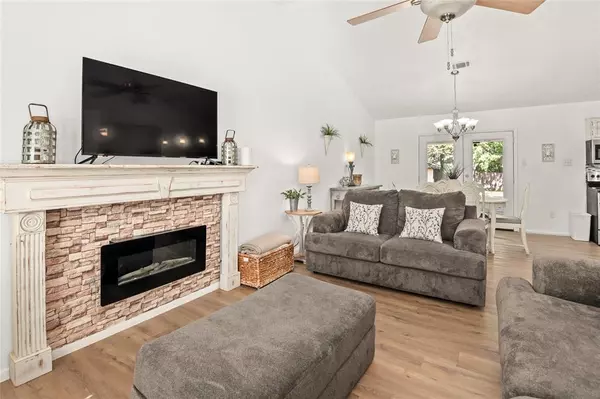$245,000
For more information regarding the value of a property, please contact us for a free consultation.
7013 Sunnybank Drive Fort Worth, TX 76137
2 Beds
1 Bath
1,022 SqFt
Key Details
Property Type Single Family Home
Sub Type Single Family Residence
Listing Status Sold
Purchase Type For Sale
Square Footage 1,022 sqft
Price per Sqft $239
Subdivision Summerfields Add
MLS Listing ID 20675434
Sold Date 09/17/24
Style Traditional
Bedrooms 2
Full Baths 1
HOA Y/N None
Year Built 1983
Annual Tax Amount $4,088
Lot Size 0.314 Acres
Acres 0.314
Property Description
Welcome to your charming new home in Keller ISD! This delightful 2-bedroom, 1-bathroom gem is perfect for first-time buyers seeking a cozy, convenient living space. Enjoy the tranquility of a LARGE lot backing up to a green belt, offering a serene and picturesque backyard. Inside, you'll find brand new flooring and freshly painted walls throughout, giving the home a modern and welcoming feel. Home includes stainless steel refrigerator, new washer and dryer and storage shed and storage closet in the back yard. Located near Silver Sage Park and Arcadia Trail Park, both within walking distance or a short drive, you'll have access to various outdoor activities for weekend adventures or leisurely strolls. Convenient shopping and dining options are also nearby. Whether you're starting your homeownership journey or downsizing, this lovely house has all the features and amenities to meet your needs. Schedule a showing today and make this delightful property your new home!
Location
State TX
County Tarrant
Direction From North 377 turn left on Western Center Blvd., Turn right on Silver Sage Dr., Turn left onto Winterhazel Dr, Turn left onto Sunnybank Dr Destination will be on the right.
Rooms
Dining Room 1
Interior
Interior Features Cable TV Available, Decorative Lighting, High Speed Internet Available, Open Floorplan, Vaulted Ceiling(s)
Heating Central, Electric
Cooling Ceiling Fan(s), Central Air
Flooring Laminate, Tile
Fireplaces Number 1
Fireplaces Type Decorative, Electric
Appliance Dishwasher, Disposal, Electric Oven, Electric Range, Microwave, Refrigerator
Heat Source Central, Electric
Laundry Electric Dryer Hookup, In Kitchen, Washer Hookup
Exterior
Exterior Feature Covered Patio/Porch, Rain Gutters, Lighting
Carport Spaces 1
Fence Wood
Utilities Available City Sewer, City Water
Roof Type Composition,Shingle
Total Parking Spaces 1
Garage No
Building
Lot Description Interior Lot, Landscaped, Lrg. Backyard Grass, Subdivision
Story One
Foundation Slab
Level or Stories One
Structure Type Brick
Schools
Elementary Schools Bluebonnet
Middle Schools Hillwood
High Schools Central
School District Keller Isd
Others
Restrictions None
Ownership See Offer Instructions
Acceptable Financing Cash, Conventional, FHA, VA Loan
Listing Terms Cash, Conventional, FHA, VA Loan
Financing Conventional
Read Less
Want to know what your home might be worth? Contact us for a FREE valuation!

Our team is ready to help you sell your home for the highest possible price ASAP

©2025 North Texas Real Estate Information Systems.
Bought with Mary Gonzalez • Real Broker, LLC





