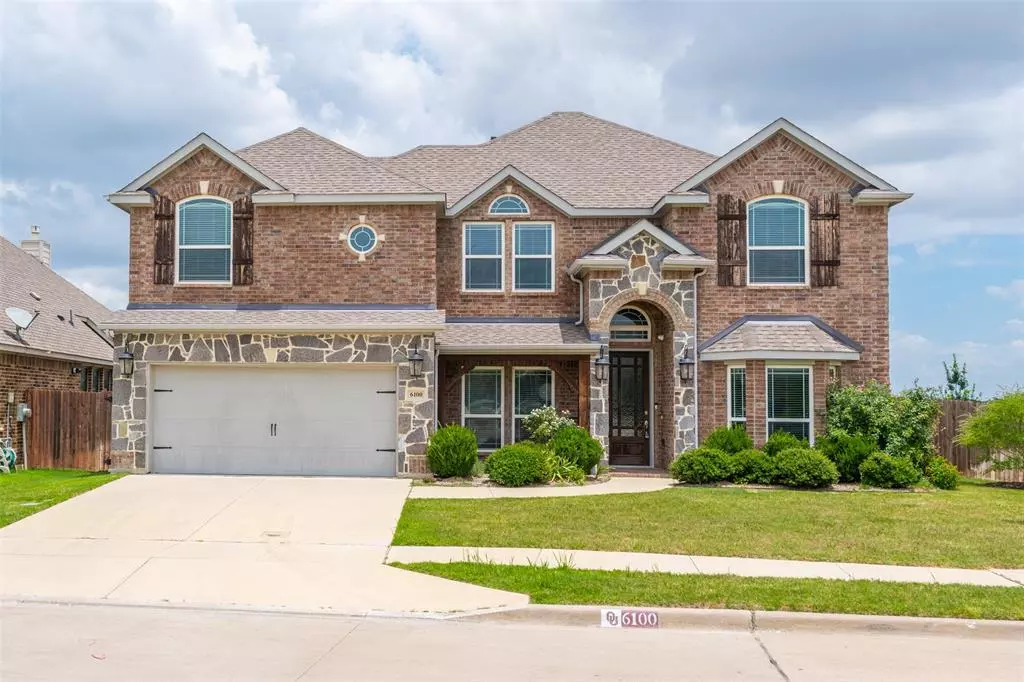$500,000
For more information regarding the value of a property, please contact us for a free consultation.
6100 Plum Orchard Trail Fort Worth, TX 76179
5 Beds
4 Baths
3,281 SqFt
Key Details
Property Type Single Family Home
Sub Type Single Family Residence
Listing Status Sold
Purchase Type For Sale
Square Footage 3,281 sqft
Price per Sqft $152
Subdivision Marine Creek Ranch Add
MLS Listing ID 20653627
Sold Date 09/17/24
Bedrooms 5
Full Baths 3
Half Baths 1
HOA Fees $15
HOA Y/N Mandatory
Year Built 2017
Annual Tax Amount $10,794
Lot Size 10,323 Sqft
Acres 0.237
Property Description
Welcome to this stunning, fully customized, one owner home on almost a quarter of an acre lot with two primary suites built by First Texas Homes. Ideally situated near jogging paths, biking & hiking trails, a community pool, Marine Creek Lake, parks, Fort Worth Public Library, & Parkview Elementary, this home provides convenience for an active lifestyle.
Discover a chef's dream kitchen equipped with stainless steel appliances, granite countertops, a double oven, gas stove, butler's pantry, & custom cabinets. Hardwood floors grace the spacious living area, complemented by built-in surround sound & smart home features for modern living. A tankless hot water heater ensures efficiency, while a radiant barrier & energy star rated appliances enhances energy conservation.
Relax in the marble jetted tub in the primary suite's lavish bathroom, complete with a walk-in closet for ample storage. Additional bedrooms include a versatile 5th bedroom perfect for a nursery or office as presented.
Location
State TX
County Tarrant
Community Community Pool, Greenbelt, Jogging Path/Bike Path, Lake, Park, Playground, Pool, Sidewalks, Other
Direction Heading north on Marine Creek Pkwy, turn left at the roundabout on Cromwell Marine Creek Rd, Left on Crystal Lake Dr, Left on Fallen Leaf St, Right on Plum Orchard Trail. Home will be at the end on your left.
Rooms
Dining Room 1
Interior
Interior Features Built-in Features, Cable TV Available, Chandelier, Dry Bar, Eat-in Kitchen, Flat Screen Wiring, Granite Counters, High Speed Internet Available, In-Law Suite Floorplan, Kitchen Island, Open Floorplan, Pantry, Sound System Wiring, Vaulted Ceiling(s), Walk-In Closet(s), Second Primary Bedroom
Heating Central, ENERGY STAR Qualified Equipment, Fireplace(s), Natural Gas
Cooling Ceiling Fan(s), Central Air, Electric, ENERGY STAR Qualified Equipment
Flooring Carpet, Hardwood, Tile
Fireplaces Number 1
Fireplaces Type Gas, Gas Logs, Living Room, Stone
Appliance Built-in Gas Range, Dishwasher, Disposal, Dryer, Electric Oven, Microwave, Washer
Heat Source Central, ENERGY STAR Qualified Equipment, Fireplace(s), Natural Gas
Laundry Electric Dryer Hookup, Utility Room, Full Size W/D Area, Washer Hookup
Exterior
Exterior Feature Covered Patio/Porch, Rain Gutters, Lighting
Garage Spaces 2.0
Fence Back Yard, Fenced, Wood
Community Features Community Pool, Greenbelt, Jogging Path/Bike Path, Lake, Park, Playground, Pool, Sidewalks, Other
Utilities Available Cable Available, City Sewer, City Water, Community Mailbox, Curbs, Electricity Connected, Individual Gas Meter, Underground Utilities
Roof Type Composition
Total Parking Spaces 2
Garage Yes
Building
Lot Description Corner Lot
Story Two
Foundation Slab
Level or Stories Two
Structure Type Brick
Schools
Elementary Schools Parkview
Middle Schools Marine Creek
High Schools Chisholm Trail
School District Eagle Mt-Saginaw Isd
Others
Ownership Andrew & Katherine Harnish
Acceptable Financing Cash, Conventional, FHA, VA Loan
Listing Terms Cash, Conventional, FHA, VA Loan
Financing VA
Special Listing Condition Aerial Photo, Survey Available
Read Less
Want to know what your home might be worth? Contact us for a FREE valuation!

Our team is ready to help you sell your home for the highest possible price ASAP

©2024 North Texas Real Estate Information Systems.
Bought with Barbara Martin-Powell • Keller Williams Realty


